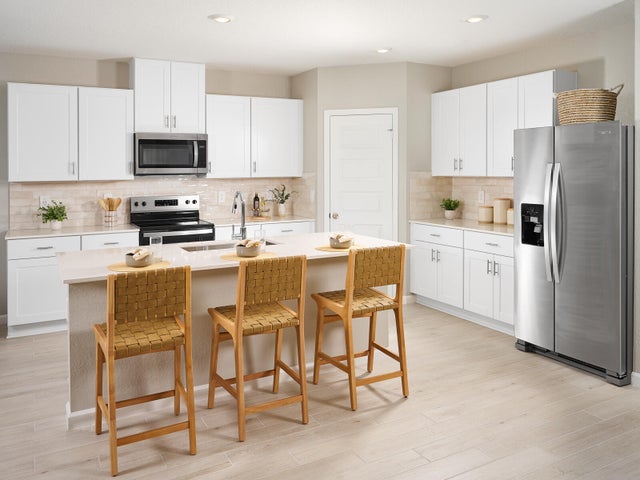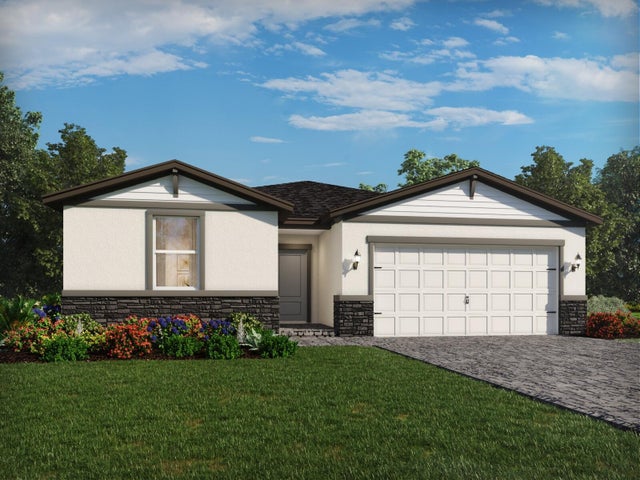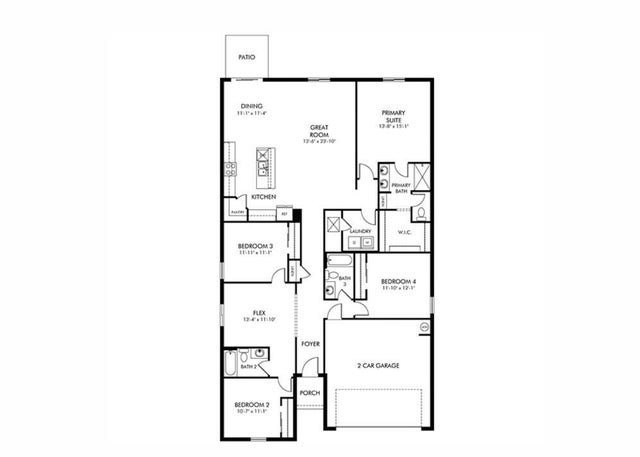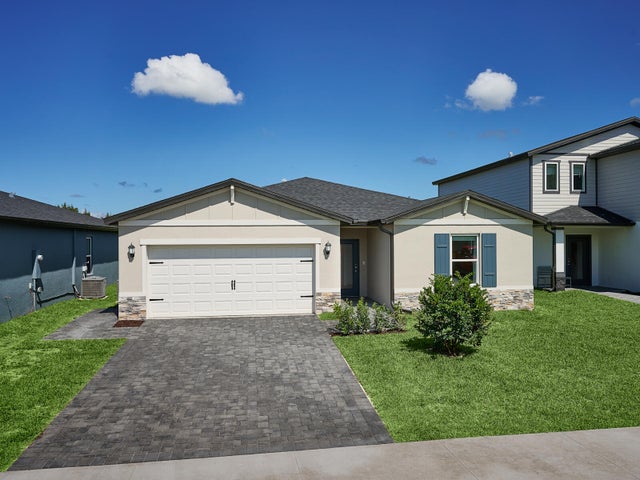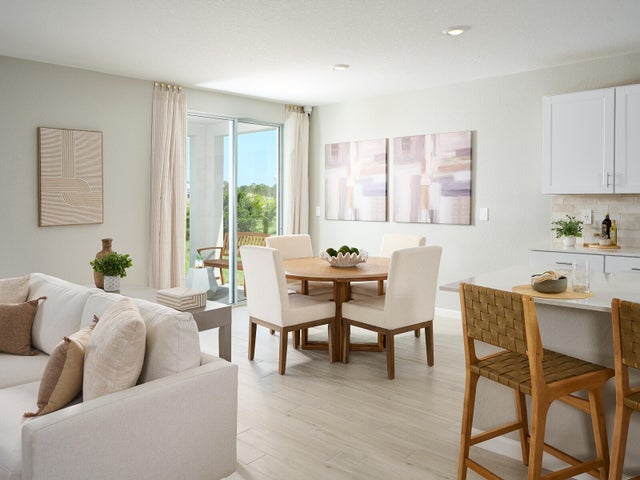About 14209 Sw New Dawn Road
Brand new, energy-efficient home available by Nov 2025! The Essex floorplan offers 4 bedrooms, 3 bathrooms and a 2-car garage. Configure the flex room at the front of the home to fit your needs. Move-in ready homes are now available at Terra Lago. Offering new single-family homes in Indiantown, future residents will have access to resort-style amenities including a clubhouse, pool, walking trails, and more. With convenient access to both Martin and Palm Beach County, Terra Lago will be the perfect place to call home. Each of our homes is built with innovative, energy-efficient features designed to help you enjoy more savings, better health, real comfort and peace of mind.
Features of 14209 Sw New Dawn Road
| MLS® # | RX-11127919 |
|---|---|
| USD | $429,990 |
| CAD | $601,758 |
| CNY | 元3,052,800 |
| EUR | €368,639 |
| GBP | £322,686 |
| RUB | ₽34,398,899 |
| HOA Fees | $217 |
| Bedrooms | 4 |
| Bathrooms | 3.00 |
| Full Baths | 3 |
| Total Square Footage | 2,473 |
| Living Square Footage | 2,193 |
| Square Footage | Developer |
| Acres | 0.14 |
| Year Built | 2025 |
| Type | Residential |
| Sub-Type | Single Family Detached |
| Restrictions | Lease OK w/Restrict |
| Unit Floor | 0 |
| Status | Price Change |
| HOPA | No Hopa |
| Membership Equity | No |
Community Information
| Address | 14209 Sw New Dawn Road |
|---|---|
| Area | 10 - Palm City West/Indiantown |
| Subdivision | Terra Lago |
| City | Indiantown |
| County | Martin |
| State | FL |
| Zip Code | 34956 |
Amenities
| Amenities | Bike - Jog, Clubhouse, Community Room, Extra Storage, Pickleball, Picnic Area, Pool, Sidewalks, Dog Park |
|---|---|
| Utilities | Cable, 3-Phase Electric, Public Sewer, Public Water |
| Parking | Driveway, Garage - Attached |
| # of Garages | 2 |
| Is Waterfront | No |
| Waterfront | None |
| Has Pool | No |
| Pets Allowed | Yes |
| Subdivision Amenities | Bike - Jog, Clubhouse, Community Room, Extra Storage, Pickleball, Picnic Area, Pool, Sidewalks, Dog Park |
Interior
| Interior Features | Entry Lvl Lvng Area, Foyer, Cook Island, Pantry, Walk-in Closet |
|---|---|
| Appliances | Auto Garage Open, Dishwasher, Disposal, Dryer, Freezer, Microwave, Range - Electric, Refrigerator, Smoke Detector, Storm Shutters, Washer, Water Heater - Elec |
| Heating | Central |
| Cooling | Central |
| Fireplace | No |
| # of Stories | 1 |
| Stories | 1.00 |
| Furnished | Unfurnished |
| Master Bedroom | Dual Sinks, Mstr Bdrm - Ground |
Exterior
| Exterior Features | Auto Sprinkler, Covered Patio |
|---|---|
| Lot Description | < 1/4 Acre |
| Roof | Comp Shingle |
| Construction | Block, Concrete |
| Front Exposure | South |
Additional Information
| Date Listed | September 29th, 2025 |
|---|---|
| Days on Market | 29 |
| Zoning | RES |
| Foreclosure | No |
| Short Sale | No |
| RE / Bank Owned | No |
| HOA Fees | 217 |
| Parcel ID | 064039005000010200 |
Room Dimensions
| Master Bedroom | 14 x 15 |
|---|---|
| Living Room | 14 x 24 |
| Kitchen | 13 x 14 |
Listing Details
| Office | Meritage Homes Of Fl Realty |
|---|---|
| contact.southfl@meritagehomes.com |

