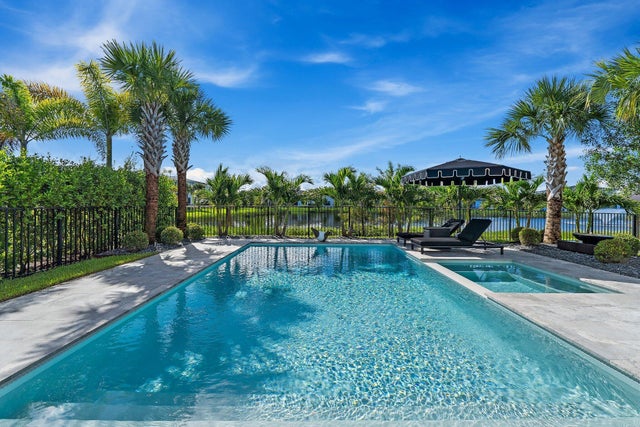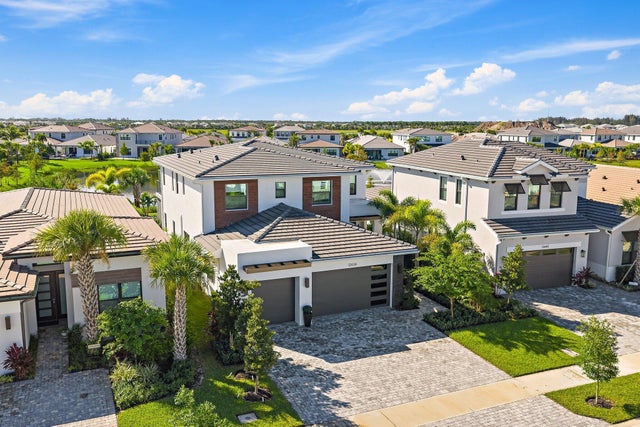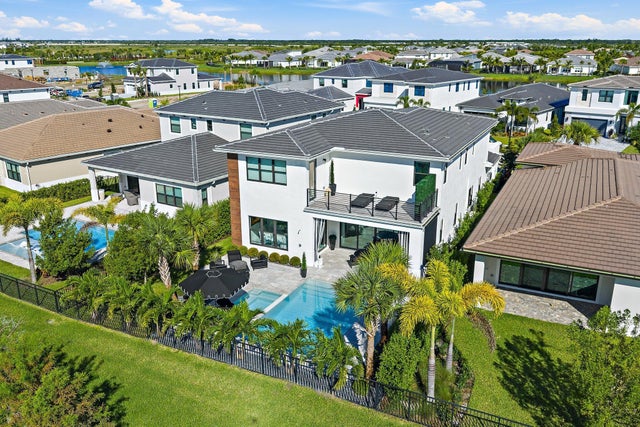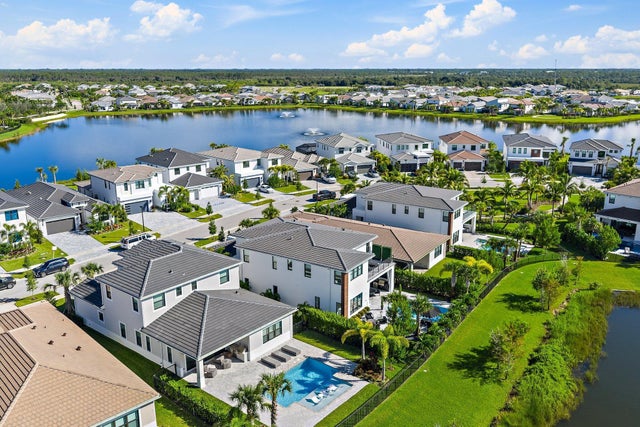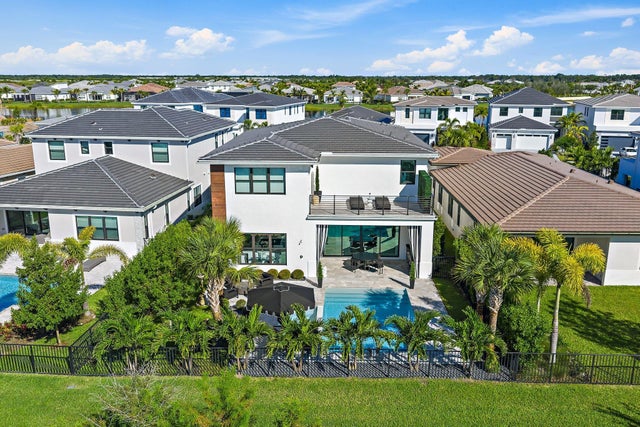About 12636 Solana Bay Circle
Avenir - New Construction Luxury Home | Palm Beach GardensWelcome to Solana Bay at Avenir, the newest premier neighborhood in Palm Beach Gardens. With only 118 exclusive residences behind its gates, this community represents one of the finest collections of new construction homes in all of South Florida.This customized and professionally decorated estate showcases top-of-the-line upgrades throughout, blending timeless sophistication with modern luxury.Stunning open floor plan with expansive lake viewsTwo luxurious primary baths for ultimate comfortOne-of-a-kind custom bar and separate wine roomChef's kitchen with premium appliances and designer finishesElegant Schonbek lighting throughout
Features of 12636 Solana Bay Circle
| MLS® # | RX-11127930 |
|---|---|
| USD | $2,195,000 |
| CAD | $3,076,841 |
| CNY | 元15,639,375 |
| EUR | €1,888,822 |
| GBP | £1,643,886 |
| RUB | ₽178,385,016 |
| HOA Fees | $260 |
| Bedrooms | 5 |
| Bathrooms | 6.00 |
| Full Baths | 6 |
| Total Square Footage | 5,350 |
| Living Square Footage | 4,328 |
| Square Footage | Tax Rolls |
| Acres | 0.00 |
| Year Built | 2024 |
| Type | Residential |
| Sub-Type | Single Family Detached |
| Restrictions | Buyer Approval |
| Style | < 4 Floors, Contemporary |
| Unit Floor | 0 |
| Status | New |
| HOPA | No Hopa |
| Membership Equity | No |
Community Information
| Address | 12636 Solana Bay Circle |
|---|---|
| Area | 5550 |
| Subdivision | Avenir |
| City | Palm Beach Gardens |
| County | Palm Beach |
| State | FL |
| Zip Code | 33412 |
Amenities
| Amenities | Basketball, Clubhouse, Community Room, Exercise Room, Library, Pickleball, Playground, Pool |
|---|---|
| Utilities | Cable, 3-Phase Electric, Public Sewer, Public Water, Underground |
| Parking | Garage - Attached |
| # of Garages | 3 |
| View | Lake, Pool |
| Is Waterfront | Yes |
| Waterfront | Lake |
| Has Pool | Yes |
| Pool | Heated, Inground, Salt Water, Spa |
| Pets Allowed | Yes |
| Subdivision Amenities | Basketball, Clubhouse, Community Room, Exercise Room, Library, Pickleball, Playground, Pool |
| Security | Burglar Alarm, Gate - Unmanned |
Interior
| Interior Features | Bar, Built-in Shelves, Closet Cabinets, Custom Mirror, Decorative Fireplace, Entry Lvl Lvng Area, Fireplace(s), Foyer, Cook Island, Pantry, Roman Tub, Split Bedroom, Volume Ceiling |
|---|---|
| Appliances | Auto Garage Open, Cooktop, Dishwasher, Dryer, Ice Maker, Range - Gas, Refrigerator, Smoke Detector, Wall Oven, Washer/Dryer Hookup, Water Heater - Elec |
| Heating | Central |
| Cooling | Ceiling Fan, Central |
| Fireplace | Yes |
| # of Stories | 2 |
| Stories | 2.00 |
| Furnished | Unfurnished |
| Master Bedroom | 2 Master Baths, Bidet, Combo Tub/Shower, Dual Sinks, Mstr Bdrm - Upstairs, Separate Shower |
Exterior
| Exterior Features | Auto Sprinkler, Built-in Grill, Covered Patio, Custom Lighting, Fence, Summer Kitchen, Zoned Sprinkler |
|---|---|
| Lot Description | 1/4 to 1/2 Acre, Sidewalks, West of US-1 |
| Windows | Hurricane Windows, Impact Glass |
| Roof | Concrete Tile, Flat Tile |
| Construction | CBS, Concrete |
| Front Exposure | Northeast |
Additional Information
| Date Listed | September 29th, 2025 |
|---|---|
| Days on Market | 12 |
| Zoning | Res |
| Foreclosure | No |
| Short Sale | No |
| RE / Bank Owned | No |
| HOA Fees | 260 |
| Parcel ID | 52414210050001040 |
Room Dimensions
| Master Bedroom | 16 x 17 |
|---|---|
| Bedroom 2 | 12 x 11 |
| Bedroom 3 | 11 x 14 |
| Bedroom 4 | 12 x 13 |
| Bedroom 5 | 12 x 14 |
| Dining Room | 16 x 13 |
| Living Room | 23 x 19 |
| Great Room | 28 x 19 |
| Kitchen | 11 x 15 |
Listing Details
| Office | One Sotheby's International Re |
|---|---|
| mls@onesothebysrealty.com |

