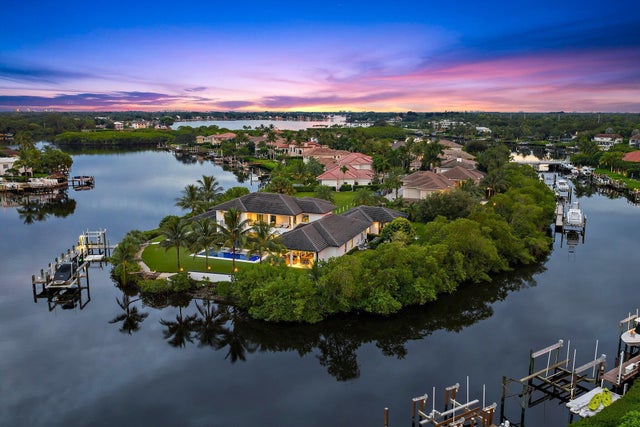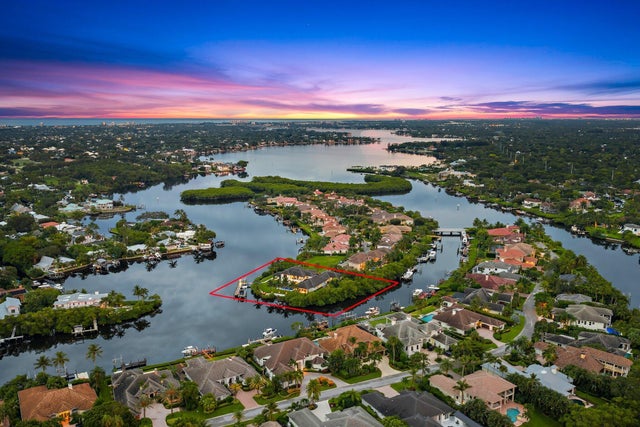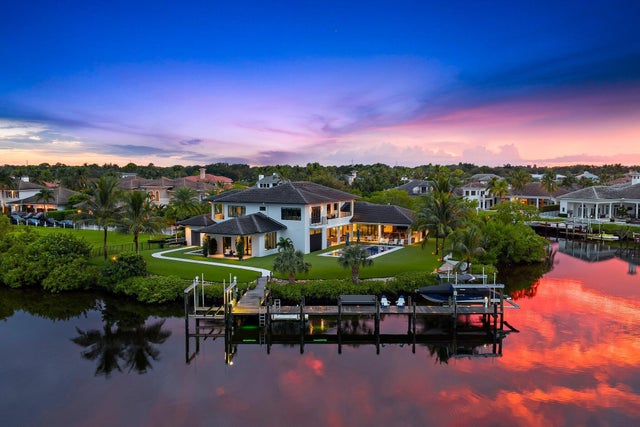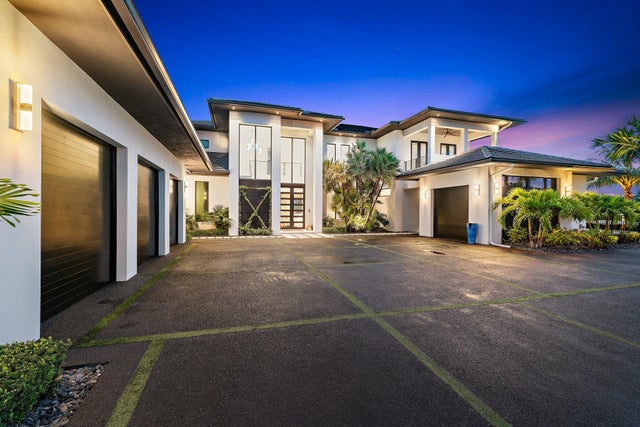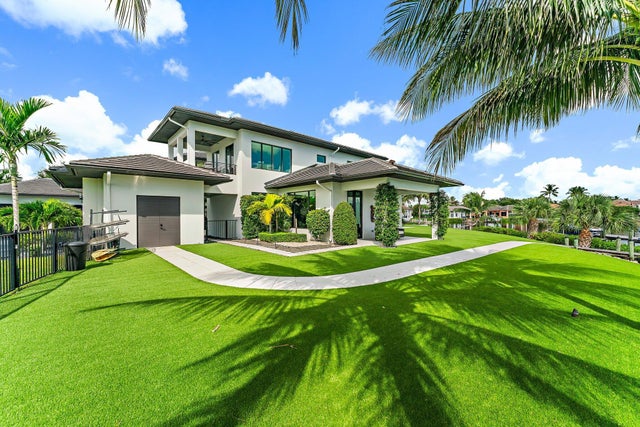About 18941 Se Reach Island Lane
Located on a peninsula lot of 1.33 acres with 500 feet of deep waterfrontage on three sides with no fixed bridges, this truly is one of the finest waterfront properties in our area. Custom built in 2021 by Ocean Blue Custom Homes, this signature estate in the luxury, gated community - The Islands of Jupiter, meets the demands of the most sophisticated clients. Floor to ceiling walls of glass brings the outside in, offering a ''light and bright'' texture to a modern coastal interior palette. Views to the pool with spa, summer kitchen with bar, dock with two lifts, professional landscaping, and expansive backyard with endless artificial turf; all define a dreamlike setting for a family retreat. The current owner made the following additions/upgrades within the past 12 months:24 KW generator, electric/hurricane screens, new pool resurfacing, under dock lights, all new light fixtures and ceiling fans, paint inside and out, garage storage cabinets, luxury flooring, new kitchen island counter top & back splash, bar top, primary bath counter top, and two sets of washers and dryers - one set for each floor. The primary suite and guesthouse are on the first floor, and three guest suites plus an expansive loft area and second laundry room occupy the second floor. Call today to view this amazing property that could be yours!
Features of 18941 Se Reach Island Lane
| MLS® # | RX-11127982 |
|---|---|
| USD | $13,900,000 |
| CAD | $19,485,715 |
| CNY | 元98,895,303 |
| EUR | €11,961,103 |
| GBP | £10,410,030 |
| RUB | ₽1,122,810,030 |
| HOA Fees | $386 |
| Bedrooms | 5 |
| Bathrooms | 7.00 |
| Full Baths | 6 |
| Half Baths | 1 |
| Total Square Footage | 9,874 |
| Living Square Footage | 6,476 |
| Square Footage | Developer |
| Acres | 1.33 |
| Year Built | 2021 |
| Type | Residential |
| Sub-Type | Single Family Detached |
| Restrictions | Other |
| Style | Contemporary |
| Unit Floor | 0 |
| Status | New |
| HOPA | No Hopa |
| Membership Equity | No |
Community Information
| Address | 18941 Se Reach Island Lane |
|---|---|
| Area | 5070 |
| Subdivision | JUPITER RIVER ESTATES |
| Development | JUPITER RIVER ESTATES |
| City | Jupiter |
| County | Martin |
| State | FL |
| Zip Code | 33458 |
Amenities
| Amenities | Street Lights |
|---|---|
| Utilities | Cable, 3-Phase Electric, Public Sewer, Public Water, Gas Bottle |
| Parking | 2+ Spaces, Driveway, Garage - Attached, Drive - Decorative |
| # of Garages | 4 |
| View | Intracoastal, Pool, River |
| Is Waterfront | Yes |
| Waterfront | Intracoastal, No Fixed Bridges, Ocean Access, Navigable, Point Lot |
| Has Pool | Yes |
| Pool | Concrete, Heated, Salt Water, Spa |
| Boat Services | No Wake Zone, Private Dock, Up to 50 Ft Boat, Lift |
| Pets Allowed | Yes |
| Subdivision Amenities | Street Lights |
| Security | Burglar Alarm, Gate - Unmanned |
| Guest House | Yes |
Interior
| Interior Features | Bar, Built-in Shelves, Closet Cabinets, Fireplace(s), Foyer, Cook Island, Laundry Tub, Pantry, Split Bedroom, Upstairs Living Area, Walk-in Closet, Wet Bar, Roman Tub, Decorative Fireplace |
|---|---|
| Appliances | Auto Garage Open, Central Vacuum, Dishwasher, Disposal, Dryer, Freezer, Generator Whle House, Microwave, Range - Electric, Refrigerator, Smoke Detector, Wall Oven, Washer, Water Heater - Gas |
| Heating | Central, Electric |
| Cooling | Ceiling Fan, Central, Electric |
| Fireplace | Yes |
| # of Stories | 2 |
| Stories | 2.00 |
| Furnished | Furniture Negotiable |
| Master Bedroom | Dual Sinks, Mstr Bdrm - Ground, Separate Shower, Separate Tub |
Exterior
| Exterior Features | Auto Sprinkler, Built-in Grill, Covered Patio, Custom Lighting, Fence, Open Patio, Screened Patio, Summer Kitchen, Zoned Sprinkler, Outdoor Shower, Deck, Covered Balcony |
|---|---|
| Lot Description | Cul-De-Sac, Paved Road, 1 to < 2 Acres |
| Windows | Hurricane Windows, Impact Glass |
| Roof | Concrete Tile |
| Construction | CBS, Concrete |
| Front Exposure | South |
School Information
| Elementary | Hobe Sound Elementary School |
|---|---|
| Middle | Murray Middle School |
| High | South Fork High School |
Additional Information
| Date Listed | September 30th, 2025 |
|---|---|
| Days on Market | 12 |
| Zoning | Residential |
| Foreclosure | No |
| Short Sale | No |
| RE / Bank Owned | No |
| HOA Fees | 386.33 |
| Parcel ID | 224042004000001203 |
| Contact Info | 561-847-5700 |
| Waterfront Frontage | 500 |
Room Dimensions
| Master Bedroom | 17.6 x 22.5 |
|---|---|
| Bedroom 2 | 17.6 x 12.6 |
| Bedroom 3 | 17.6 x 12.6 |
| Bedroom 4 | 19.8 x 17 |
| Bedroom 5 | 16 x 16 |
| Living Room | 20 x 20.7 |
| Kitchen | 14 x 18 |
| Loft | 19.8 x 17.6 |
| Bonus Room | 28 x 17 |
Listing Details
| Office | Illustrated Properties LLC (Co |
|---|---|
| virginia@ipre.com |

