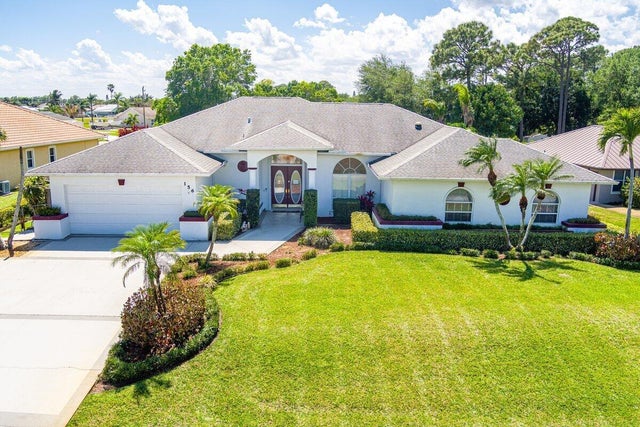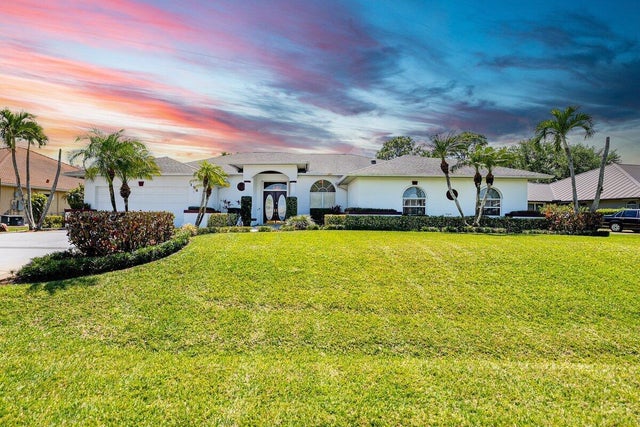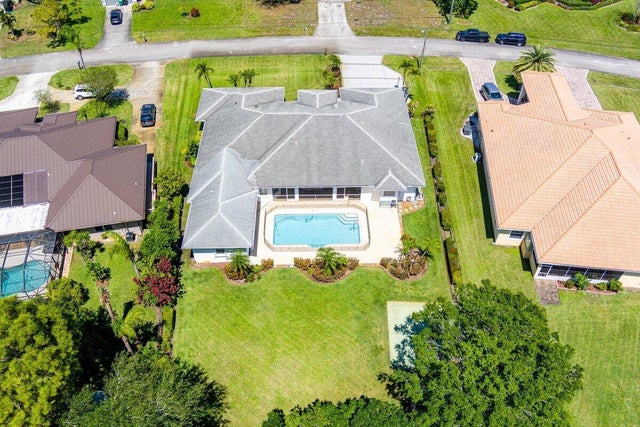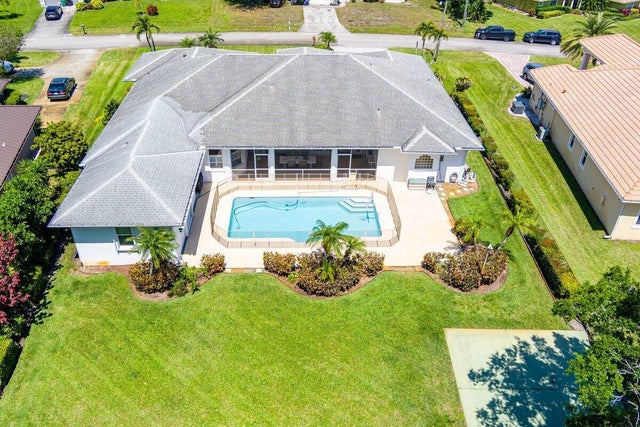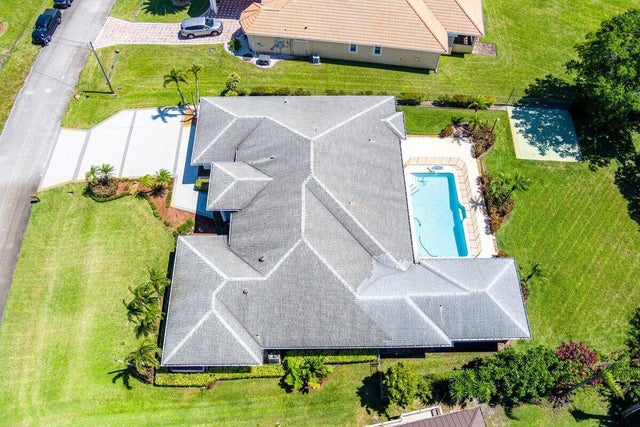About 156 Sw Saratoga Avenue
Need more space? Have a large family? Got In-laws? This is your answer!!! Rare find! Spacious 5BR/4BA CBS home with 4,218sf on nearly 1/2 acre--no HOA! Includes a large mother-in-law suite, a separate office, tall ceilings, fenced yard, large in-ground pool, propane gas for appliances, generator hookup, manicured yard-irrigation system. Hurricane protection. Priced for your updates, well below average price per sq foot in the area, offering immediate equity and ROI potential--perfect for a renovation loan to create your dream home. Plenty of room for everyone inside and out! Desirable neighborhood! Don't miss this opportunity to design the home you've dreamed of with the space you need!
Features of 156 Sw Saratoga Avenue
| MLS® # | RX-11128002 |
|---|---|
| USD | $699,000 |
| CAD | $978,195 |
| CNY | 元4,979,676 |
| EUR | €602,548 |
| GBP | £523,851 |
| RUB | ₽56,794,239 |
| Bedrooms | 5 |
| Bathrooms | 4.00 |
| Full Baths | 4 |
| Total Square Footage | 5,214 |
| Living Square Footage | 4,218 |
| Square Footage | Tax Rolls |
| Acres | 0.48 |
| Year Built | 1996 |
| Type | Residential |
| Sub-Type | Single Family Detached |
| Restrictions | None |
| Unit Floor | 0 |
| Status | Active |
| HOPA | No Hopa |
| Membership Equity | No |
Community Information
| Address | 156 Sw Saratoga Avenue |
|---|---|
| Area | 7720 |
| Subdivision | PORT ST LUCIE SECTION 37 |
| City | Port Saint Lucie |
| County | St. Lucie |
| State | FL |
| Zip Code | 34953 |
Amenities
| Amenities | None |
|---|---|
| Utilities | Cable, 3-Phase Electric, Gas Bottle, Public Sewer, Public Water |
| Parking | 2+ Spaces, Driveway, Garage - Attached, RV/Boat, Drive - Decorative |
| # of Garages | 2 |
| View | Garden, Pool |
| Is Waterfront | No |
| Waterfront | None |
| Has Pool | Yes |
| Pool | Inground |
| Pets Allowed | Yes |
| Subdivision Amenities | None |
Interior
| Interior Features | Built-in Shelves, Entry Lvl Lvng Area, Foyer, Cook Island, Pantry, Roman Tub, Split Bedroom, Volume Ceiling, Walk-in Closet, French Door |
|---|---|
| Appliances | Cooktop, Dishwasher, Microwave, Refrigerator, Storm Shutters, Wall Oven, Washer/Dryer Hookup, Water Heater - Gas, Generator Hookup, Reverse Osmosis Water Treatment |
| Heating | Central, Electric |
| Cooling | Central, Electric |
| Fireplace | No |
| # of Stories | 1 |
| Stories | 1.00 |
| Furnished | Unfurnished |
| Master Bedroom | 2 Master Baths, Dual Sinks, Mstr Bdrm - Ground, Separate Shower, Separate Tub, 2 Master Suites |
Exterior
| Exterior Features | Fence, Screen Porch, Well Sprinkler, Zoned Sprinkler |
|---|---|
| Lot Description | 1/4 to 1/2 Acre |
| Construction | CBS |
| Front Exposure | Northeast |
Additional Information
| Date Listed | September 30th, 2025 |
|---|---|
| Days on Market | 23 |
| Zoning | RS-1PS |
| Foreclosure | No |
| Short Sale | No |
| RE / Bank Owned | No |
| Parcel ID | 342068005130008 |
Room Dimensions
| Master Bedroom | 19 x 15.3 |
|---|---|
| Bedroom 2 | 13.4 x 12 |
| Bedroom 3 | 14 x 12 |
| Bedroom 4 | 15.7 x 12 |
| Bedroom 5 | 19.6 x 15.7 |
| Den | 11.7 x 10.4 |
| Family Room | 25.4 x 16 |
| Living Room | 18 x 17 |
| Kitchen | 18.6 x 14 |
| Porch | 29 x 12 |
Listing Details
| Office | RE/MAX Gold |
|---|---|
| richard.mckinney@remax.net |

