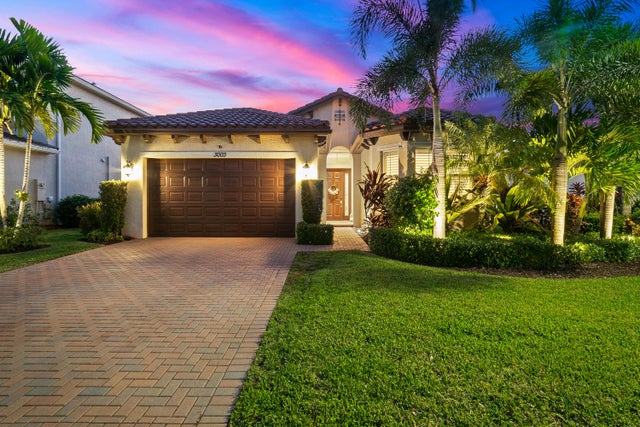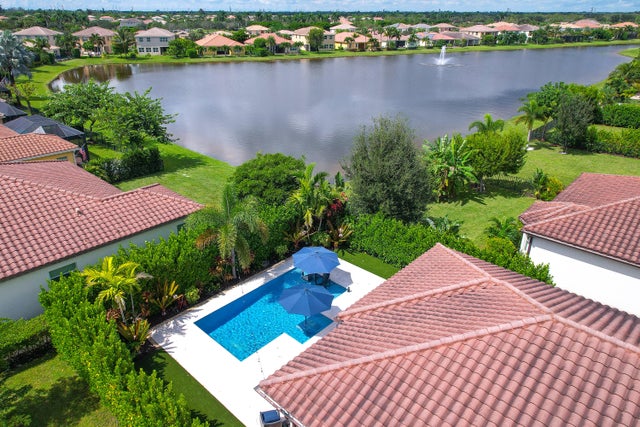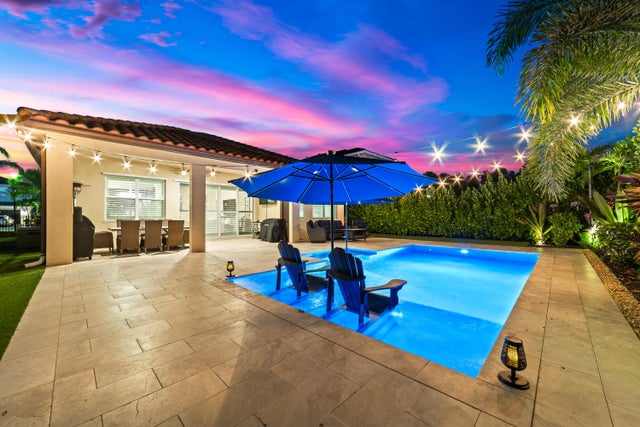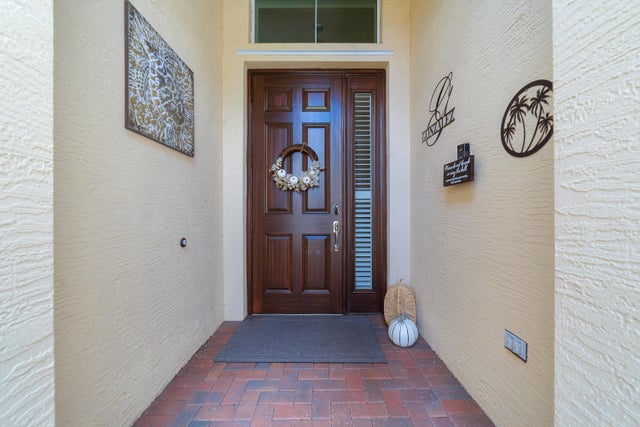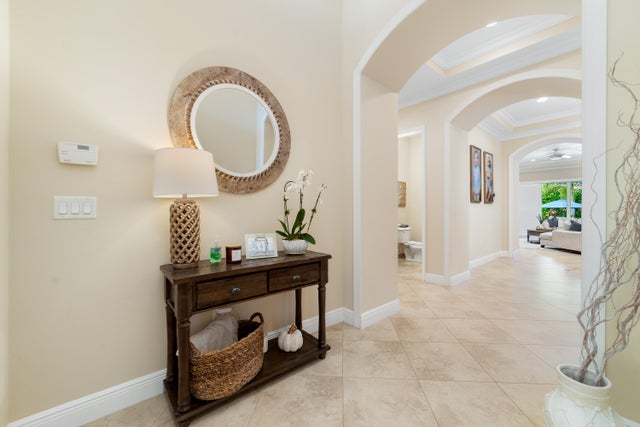About 3003 Strada Court
Resort-style living meets everyday comfort in this meticulously maintained pool home. This stunning home offers luxe living at an exceptional value with 3 bedrooms plus a versatile bonus room, 2 full bathrooms, and a convenient half bath. Inside, enjoy elegant crown molding, chair rail accents, recessed lighting throughout, and spacious walk-in closets. The bonus room offers flexibility as a home office, playroom, or guest space. Step outside to your private oasis with a heated saltwater pool, sun shelf, in-pool dining area, fully fenced travertine pool deck, and low-maintenance faux grass -- perfect for both relaxation and entertaining. With low HOA fees and meticulous upkeep, this move-in ready home is waiting for you to write its next chapter.
Features of 3003 Strada Court
| MLS® # | RX-11128021 |
|---|---|
| USD | $763,000 |
| CAD | $1,069,612 |
| CNY | 元5,428,570 |
| EUR | €656,570 |
| GBP | £571,428 |
| RUB | ₽61,633,385 |
| HOA Fees | $265 |
| Bedrooms | 3 |
| Bathrooms | 3.00 |
| Full Baths | 2 |
| Half Baths | 1 |
| Total Square Footage | 2,989 |
| Living Square Footage | 2,287 |
| Square Footage | Tax Rolls |
| Acres | 0.19 |
| Year Built | 2015 |
| Type | Residential |
| Sub-Type | Single Family Detached |
| Restrictions | Buyer Approval, Lease OK w/Restrict, Tenant Approval, No Lease 1st Year |
| Style | Traditional |
| Unit Floor | 0 |
| Status | Active Under Contract |
| HOPA | No Hopa |
| Membership Equity | No |
Community Information
| Address | 3003 Strada Court |
|---|---|
| Area | 5530 |
| Subdivision | PORTOSOL REPL NO 4 |
| City | Royal Palm Beach |
| County | Palm Beach |
| State | FL |
| Zip Code | 33411 |
Amenities
| Amenities | Basketball, Clubhouse, Community Room, Exercise Room, Game Room, Picnic Area, Playground, Pool, Sidewalks, Spa-Hot Tub, Street Lights, Tennis |
|---|---|
| Utilities | Cable, 3-Phase Electric, Public Sewer, Public Water |
| Parking | 2+ Spaces, Driveway, Garage - Attached |
| # of Garages | 2 |
| View | Lake, Pool |
| Is Waterfront | No |
| Waterfront | None |
| Has Pool | Yes |
| Pool | Equipment Included, Heated, Inground |
| Pets Allowed | Yes |
| Subdivision Amenities | Basketball, Clubhouse, Community Room, Exercise Room, Game Room, Picnic Area, Playground, Pool, Sidewalks, Spa-Hot Tub, Street Lights, Community Tennis Courts |
| Security | Gate - Unmanned |
| Guest House | No |
Interior
| Interior Features | Entry Lvl Lvng Area, Cook Island, Pantry, Roman Tub, Split Bedroom, Volume Ceiling, Walk-in Closet |
|---|---|
| Appliances | Auto Garage Open, Dishwasher, Dryer, Microwave, Range - Electric, Refrigerator, Storm Shutters, Washer, Washer/Dryer Hookup, Water Heater - Elec |
| Heating | Central, Electric |
| Cooling | Ceiling Fan, Central, Electric |
| Fireplace | No |
| # of Stories | 1 |
| Stories | 1.00 |
| Furnished | Unfurnished |
| Master Bedroom | Dual Sinks, Mstr Bdrm - Ground, Separate Shower |
Exterior
| Exterior Features | Covered Patio, Open Patio, Shutters |
|---|---|
| Lot Description | < 1/4 Acre, Interior Lot, Paved Road, Sidewalks, Treed Lot, Private Road |
| Windows | Blinds, Sliding |
| Roof | Barrel |
| Construction | CBS |
| Front Exposure | East |
School Information
| Elementary | Royal Palm Beach Elementary School |
|---|---|
| Middle | Crestwood Community Middle |
| High | Royal Palm Beach High School |
Additional Information
| Date Listed | September 30th, 2025 |
|---|---|
| Days on Market | 12 |
| Zoning | RMU(ci |
| Foreclosure | No |
| Short Sale | No |
| RE / Bank Owned | No |
| HOA Fees | 265 |
| Parcel ID | 72414324070007420 |
Room Dimensions
| Master Bedroom | 14.4 x 19.2 |
|---|---|
| Bedroom 2 | 11.1 x 12.3 |
| Bedroom 3 | 11.4 x 10.1 |
| Bedroom 4 | 13.9 x 12 |
| Dining Room | 10.5 x 7.11 |
| Living Room | 20.7 x 11.11 |
| Kitchen | 13.3 x 12.4 |
Listing Details
| Office | Redfin Corporation |
|---|---|
| peter.phinney@redfin.com |

