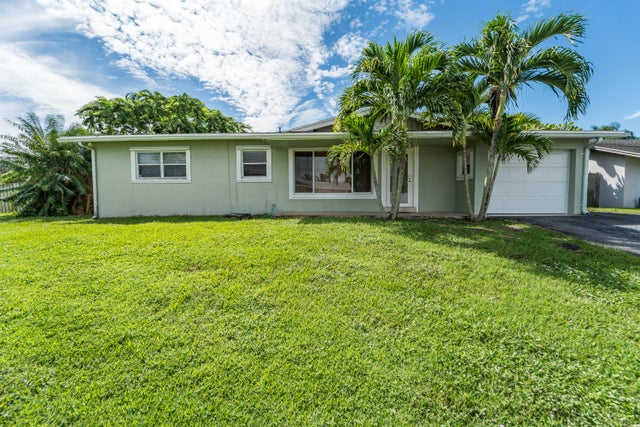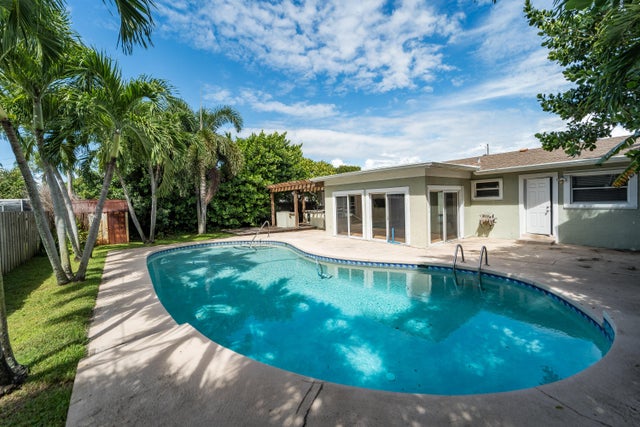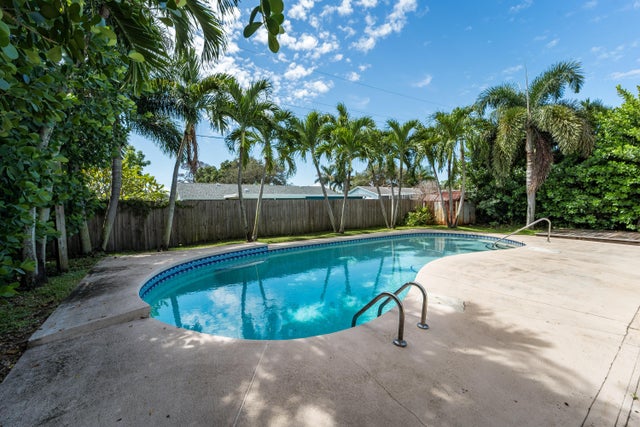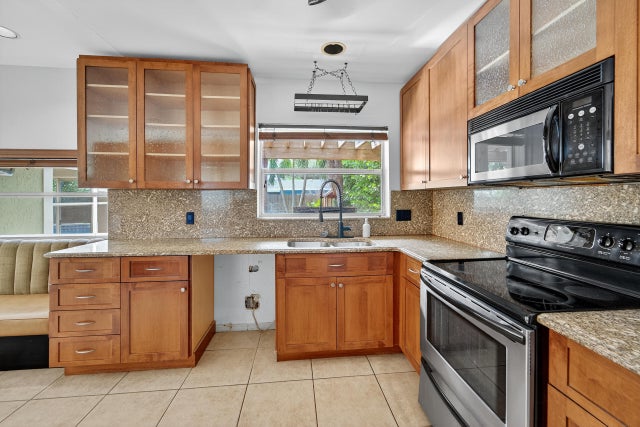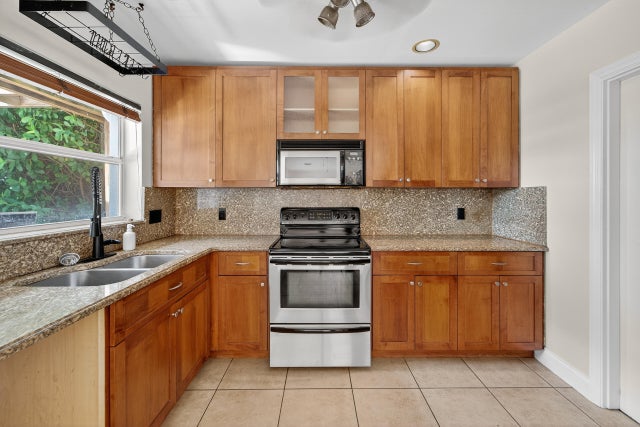About 1022 Sw 25th Avenue
Fabulous pool home with 2 bed/ 2 bath & attached garage. Tile & Laminate flooring. Spacious Florida Room. Kitchen has built-in breakfast area, granite counters & SS appliances. AC 2020. New Hot Water Heater 2024. Great private backyard with plenty of outdoor space for entertaining, outdoor kitchen area & storage shed. Fenced yard. NO HOA fees!Hurricane protection. Front door is Impact.Convenient location close to beaches, restaurants, shopping, schools, hospital.
Features of 1022 Sw 25th Avenue
| MLS® # | RX-11128023 |
|---|---|
| USD | $499,900 |
| CAD | $701,135 |
| CNY | 元3,562,812 |
| EUR | €428,804 |
| GBP | £373,799 |
| RUB | ₽40,705,757 |
| Bedrooms | 2 |
| Bathrooms | 2.00 |
| Full Baths | 2 |
| Total Square Footage | 1,798 |
| Living Square Footage | 1,218 |
| Square Footage | Tax Rolls |
| Acres | 0.00 |
| Year Built | 1962 |
| Type | Residential |
| Sub-Type | Single Family Detached |
| Restrictions | None |
| Unit Floor | 0 |
| Status | Price Change |
| HOPA | No Hopa |
| Membership Equity | No |
Community Information
| Address | 1022 Sw 25th Avenue |
|---|---|
| Area | 4440 |
| Subdivision | GOLFVIEW HARBOUR |
| City | Boynton Beach |
| County | Palm Beach |
| State | FL |
| Zip Code | 33426 |
Amenities
| Amenities | None |
|---|---|
| Utilities | Public Sewer, Public Water |
| Parking | 2+ Spaces, Driveway, Garage - Attached |
| # of Garages | 1 |
| Is Waterfront | No |
| Waterfront | None |
| Has Pool | Yes |
| Pool | Inground |
| Pets Allowed | Yes |
| Subdivision Amenities | None |
Interior
| Interior Features | Pantry |
|---|---|
| Appliances | Auto Garage Open, Dryer, Microwave, Range - Electric, Refrigerator, Washer, Water Heater - Elec |
| Heating | Central, Electric |
| Cooling | Ceiling Fan, Central, Electric |
| Fireplace | No |
| # of Stories | 1 |
| Stories | 1.00 |
| Furnished | Unfurnished |
| Master Bedroom | Combo Tub/Shower |
Exterior
| Exterior Features | Open Patio, Shutters |
|---|---|
| Lot Description | < 1/4 Acre |
| Windows | Blinds |
| Roof | Comp Shingle |
| Construction | CBS |
| Front Exposure | North |
Additional Information
| Date Listed | September 30th, 2025 |
|---|---|
| Days on Market | 19 |
| Zoning | R-1-AA |
| Foreclosure | No |
| Short Sale | No |
| RE / Bank Owned | No |
| Parcel ID | 08434532020040030 |
Room Dimensions
| Master Bedroom | 16 x 12 |
|---|---|
| Bedroom 2 | 13 x 12 |
| Living Room | 25 x 16 |
| Kitchen | 14 x 10 |
| Florida Room | 16 x 11 |
Listing Details
| Office | The Keyes Company |
|---|---|
| mikepappas@keyes.com |

