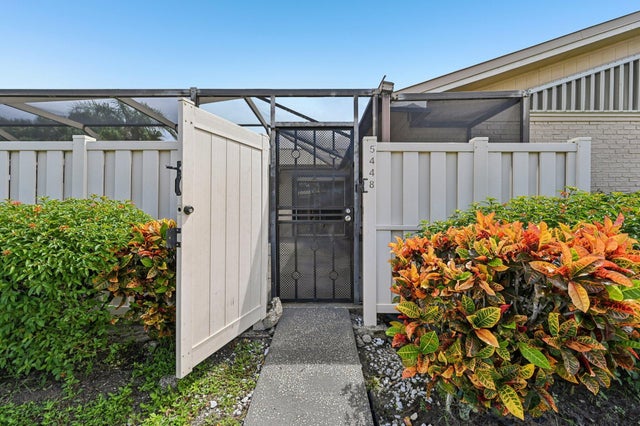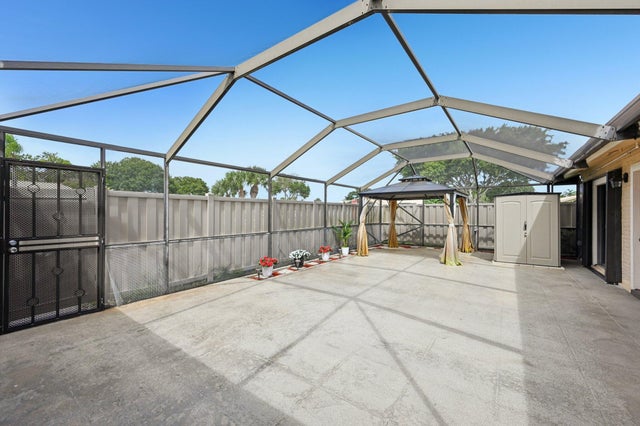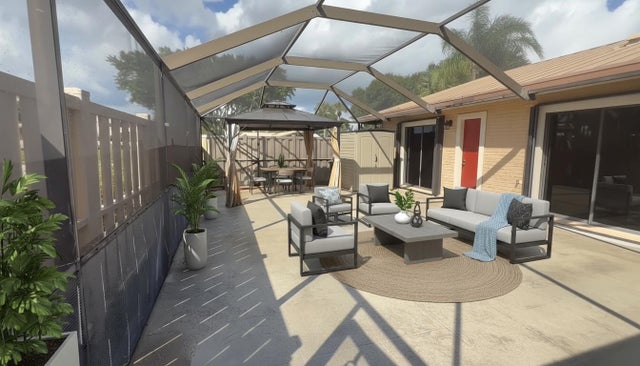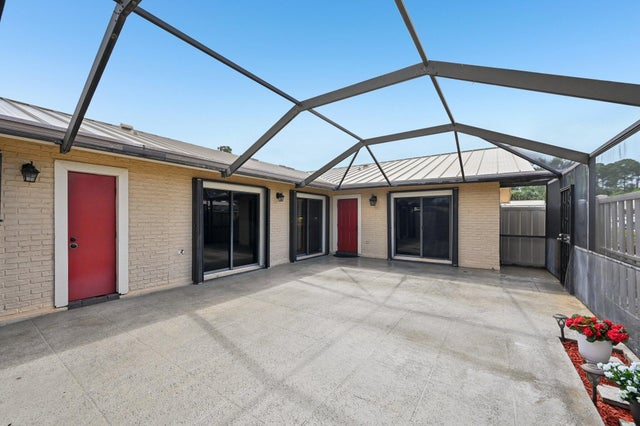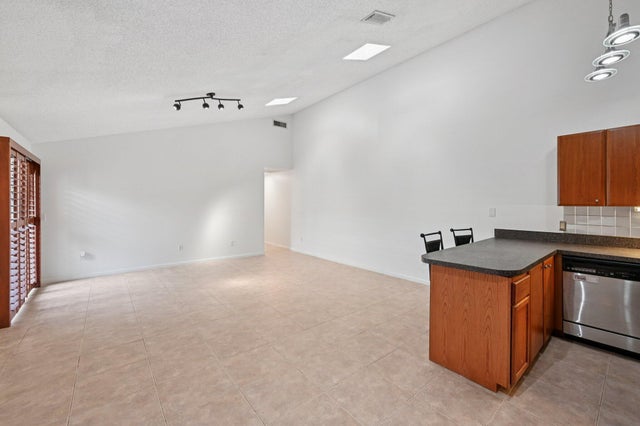About 5448 Eagle Lake, Lane 16 Drive
Welcome home to this beautiful 3BR, 2Bth villa, a true gem in the desirable, amenity rich community of Westwood Gardens.This home combines updated interior features with exceptional private outdoor living. Step inside an open floor plan bathed in natural light, featuring vaulted ceilings and durable plank flooring. The spacious, private courtyard is a perfect extension of your home, featuring a gazebo, outdoor electric, storage shed, nicely landscaped border all screened enclosed for outdoor comfort.Enjoy ultimate peace of mind knowing the major expenses are covered: updated kitchen, metal roof 2015 and Ruud A/C 2015. Polybutylene piping replaced 2025! Full hurricane protection on every window. Newer appliances.Come discover easy, peace of mind living, in Westwood Gardens
Features of 5448 Eagle Lake, Lane 16 Drive
| MLS® # | RX-11128024 |
|---|---|
| USD | $364,900 |
| CAD | $511,499 |
| CNY | 元2,599,913 |
| EUR | €314,000 |
| GBP | £273,282 |
| RUB | ₽29,654,985 |
| HOA Fees | $390 |
| Bedrooms | 3 |
| Bathrooms | 2.00 |
| Full Baths | 2 |
| Total Square Footage | 1,285 |
| Living Square Footage | 1,276 |
| Square Footage | Tax Rolls |
| Acres | 0.06 |
| Year Built | 1984 |
| Type | Residential |
| Sub-Type | Townhouse / Villa / Row |
| Restrictions | Buyer Approval, Comercial Vehicles Prohibited, Interview Required, Lease OK w/Restrict, No Lease First 2 Years |
| Style | < 4 Floors, Quad, Townhouse, Villa, Patio Home |
| Unit Floor | 0 |
| Status | New |
| HOPA | No Hopa |
| Membership Equity | No |
Community Information
| Address | 5448 Eagle Lake, Lane 16 Drive |
|---|---|
| Area | 5310 |
| Subdivision | WESTWOOD GARDENS |
| Development | WESTWOOD GARDENS |
| City | Palm Beach Gardens |
| County | Palm Beach |
| State | FL |
| Zip Code | 33418 |
Amenities
| Amenities | Clubhouse, Manager on Site, Pool, Tennis, Basketball, Sidewalks, Pickleball, Playground |
|---|---|
| Utilities | Cable, Public Sewer, Public Water |
| Parking | 2+ Spaces, Assigned |
| Is Waterfront | No |
| Waterfront | None |
| Has Pool | No |
| Pets Allowed | Restricted |
| Unit | Corner |
| Subdivision Amenities | Clubhouse, Manager on Site, Pool, Community Tennis Courts, Basketball, Sidewalks, Pickleball, Playground |
| Security | None |
Interior
| Interior Features | Foyer, Ctdrl/Vault Ceilings, Split Bedroom, Pantry, Built-in Shelves, Entry Lvl Lvng Area |
|---|---|
| Appliances | Dishwasher, Disposal, Dryer, Microwave, Range - Electric, Refrigerator, Washer |
| Heating | Central, Electric |
| Cooling | Central, Electric, Ceiling Fan |
| Fireplace | No |
| # of Stories | 1 |
| Stories | 1.00 |
| Furnished | Unfurnished |
| Master Bedroom | Combo Tub/Shower, Mstr Bdrm - Ground |
Exterior
| Exterior Features | Fence, Shed, Covered Patio, Screened Patio |
|---|---|
| Lot Description | < 1/4 Acre |
| Windows | Plantation Shutters, Sliding, Solar Tinted |
| Roof | Metal |
| Construction | CBS |
| Front Exposure | North |
School Information
| Elementary | Marsh Pointe Elementary |
|---|---|
| Middle | Watson B. Duncan Middle School |
| High | William T. Dwyer High School |
Additional Information
| Date Listed | September 30th, 2025 |
|---|---|
| Days on Market | 11 |
| Zoning | RM(cit |
| Foreclosure | No |
| Short Sale | No |
| RE / Bank Owned | No |
| HOA Fees | 390 |
| Parcel ID | 52424135030000711 |
Room Dimensions
| Master Bedroom | 15 x 13 |
|---|---|
| Bedroom 2 | 14 x 12 |
| Bedroom 3 | 11 x 10 |
| Living Room | 20 x 16 |
| Kitchen | 14 x 9 |
| Patio | 40 x 20 |
Listing Details
| Office | Keller Williams Realty Jupiter |
|---|---|
| thesouthfloridabroker@gmail.com |

