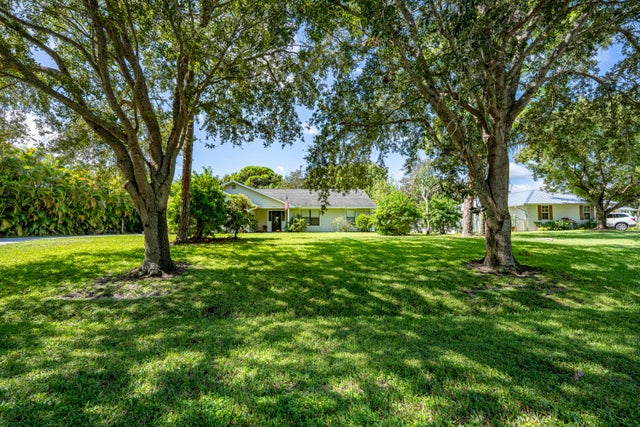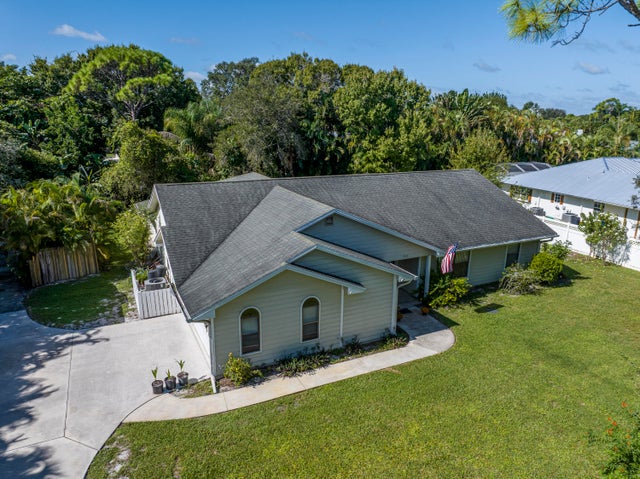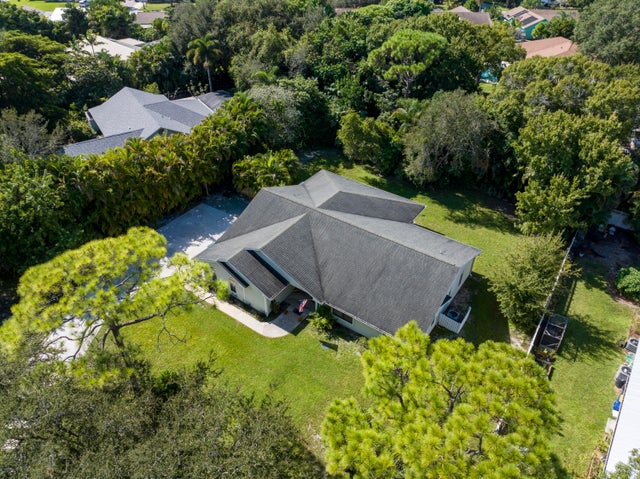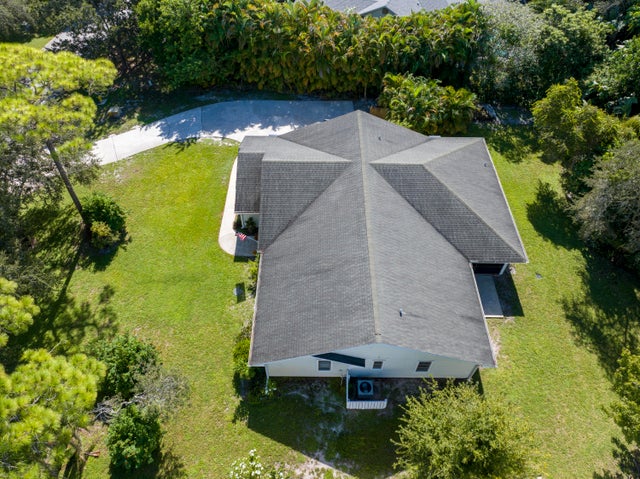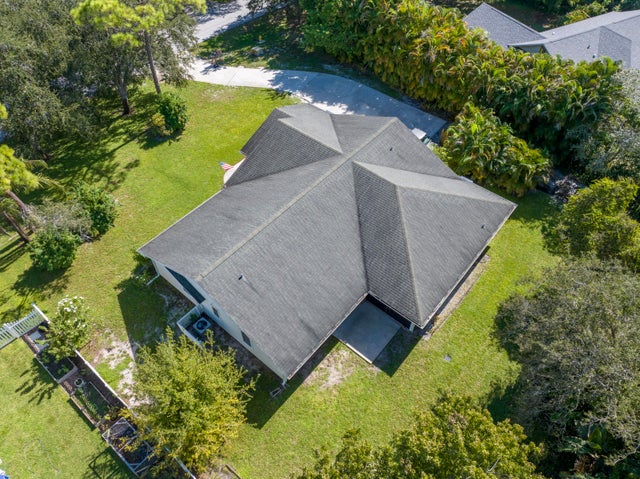About 960 Ne Juniper Place Ne
WALKERS AND CYCLISTS WELCOME. ENJOY THIS QUIET PET FRIENDLY NEIGHBORHOOD WITH YOUR FAMILY AND FRIENDS. HOME IS CLOSE TO SHOPPING AND SCHOOLS.
Features of 960 Ne Juniper Place Ne
| MLS® # | RX-11128037 |
|---|---|
| USD | $569,900 |
| CAD | $800,339 |
| CNY | 元4,061,335 |
| EUR | €490,439 |
| GBP | £426,824 |
| RUB | ₽44,879,055 |
| HOA Fees | $58 |
| Bedrooms | 3 |
| Bathrooms | 2.00 |
| Full Baths | 2 |
| Total Square Footage | 2,941 |
| Living Square Footage | 2,151 |
| Square Footage | Tax Rolls |
| Acres | 0.41 |
| Year Built | 1986 |
| Type | Residential |
| Sub-Type | Single Family Detached |
| Restrictions | Comercial Vehicles Prohibited, Other |
| Style | Traditional |
| Unit Floor | 0 |
| Status | Active Under Contract |
| HOPA | No Hopa |
| Membership Equity | No |
Community Information
| Address | 960 Ne Juniper Place Ne |
|---|---|
| Area | 3 - Jensen Beach/Stuart - North of Roosevelt Br |
| Subdivision | PINECREST LAKES |
| City | Jensen Beach |
| County | Martin |
| State | FL |
| Zip Code | 34957 |
Amenities
| Amenities | Bike - Jog, Park |
|---|---|
| Utilities | Cable, 3-Phase Electric, Public Sewer, Public Water, Well Water |
| Parking | 2+ Spaces, Garage - Attached, Vehicle Restrictions, RV/Boat |
| # of Garages | 2 |
| Is Waterfront | No |
| Waterfront | None |
| Has Pool | No |
| Pets Allowed | Yes |
| Subdivision Amenities | Bike - Jog, Park |
| Security | None |
Interior
| Interior Features | Foyer, Split Bedroom |
|---|---|
| Appliances | Auto Garage Open, Central Vacuum, Dishwasher, Disposal, Ice Maker, Microwave, Range - Electric, Refrigerator, Storm Shutters, Water Heater - Elec |
| Heating | Central, Electric |
| Cooling | Central, Electric |
| Fireplace | No |
| # of Stories | 1 |
| Stories | 1.00 |
| Furnished | Unfurnished |
| Master Bedroom | Mstr Bdrm - Ground |
Exterior
| Exterior Features | Auto Sprinkler, Room for Pool, Screen Porch |
|---|---|
| Lot Description | 1/4 to 1/2 Acre |
| Roof | Comp Shingle |
| Construction | Frame |
| Front Exposure | Northeast |
Additional Information
| Date Listed | September 30th, 2025 |
|---|---|
| Days on Market | 15 |
| Zoning | Residential |
| Foreclosure | No |
| Short Sale | No |
| RE / Bank Owned | No |
| HOA Fees | 58 |
| Parcel ID | 213741023000025603 |
Room Dimensions
| Master Bedroom | 20 x 13 |
|---|---|
| Bedroom 2 | 12 x 11 |
| Bedroom 3 | 11 x 12 |
| Dining Room | 12 x 13 |
| Living Room | 22 x 22 |
| Kitchen | 20 x 11 |
| Patio | 10 x 10 |
| Porch | 22 x 12 |
Listing Details
| Office | Atlantic Shores ERA Powered |
|---|---|
| renee@asrefl.com |

