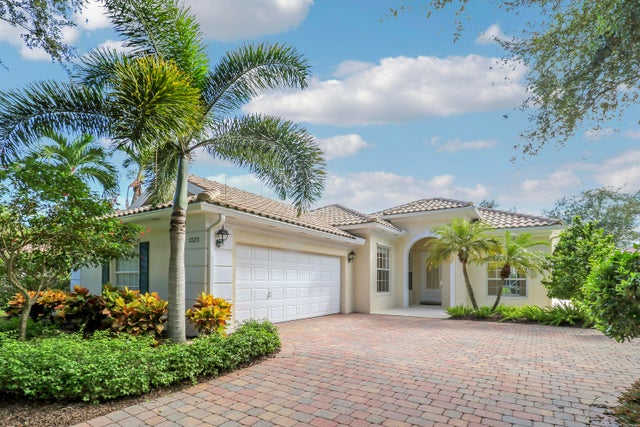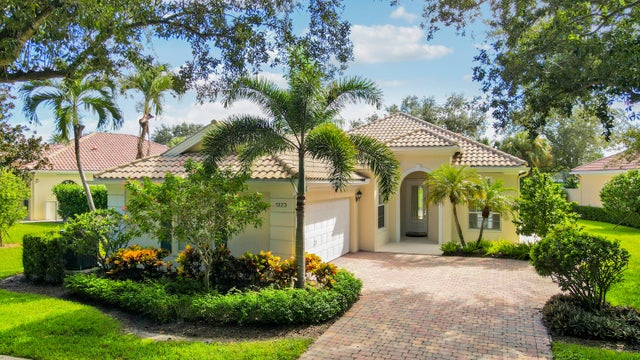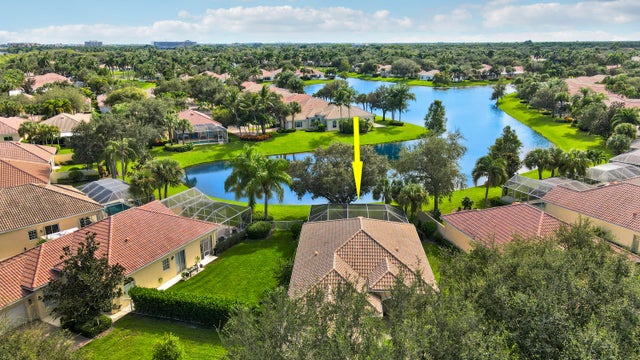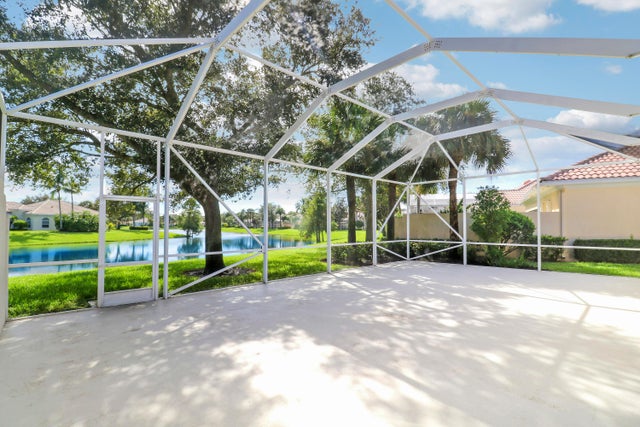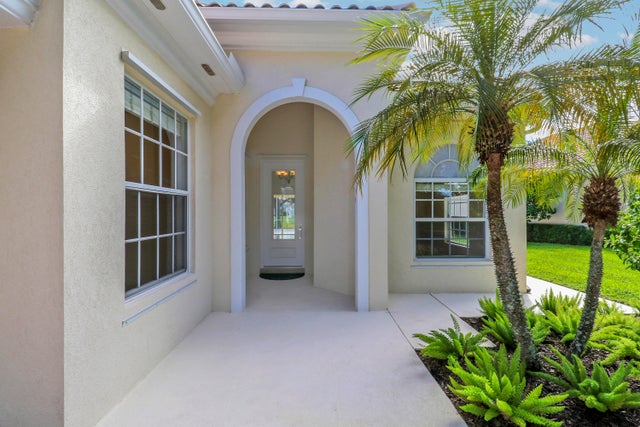About 1323 St Lawrence Drive
Beautiful home in The Isles of Palm Beach Gardens meticulously maintained by one owner! The solid concrete DiVosta built home features 3 bed+den, 2.1 baths, with tasteful updates throughout! Enjoy stunning sunsets and long lake views from the expansive screened-in patio, large enough to accommodate a pool and perfect for entertaining or relaxing by the water in your serene backyard setting. With its fantastic location near world-class dining, shopping, golf, beaches, and major highways, this pristine property combines quality, comfort, and convenience in one of Palm Beach Gardens' most sought-after communities. The Isles offers resort-style amenities incl. heated pool, fitness center and pickleball courts. HOA incl. lawn maintenance, cable / internet, and ADT home security monitoring!
Open Houses
| Sun, Oct 12th | 1:00pm - 3:00pm |
|---|
Features of 1323 St Lawrence Drive
| MLS® # | RX-11128041 |
|---|---|
| USD | $875,000 |
| CAD | $1,226,531 |
| CNY | 元6,234,375 |
| EUR | €752,947 |
| GBP | £655,308 |
| RUB | ₽71,110,200 |
| HOA Fees | $590 |
| Bedrooms | 3 |
| Bathrooms | 3.00 |
| Full Baths | 2 |
| Half Baths | 1 |
| Total Square Footage | 2,699 |
| Living Square Footage | 2,028 |
| Square Footage | Tax Rolls |
| Acres | 0.00 |
| Year Built | 2002 |
| Type | Residential |
| Sub-Type | Single Family Detached |
| Restrictions | Buyer Approval, No Lease 1st Year |
| Unit Floor | 0 |
| Status | New |
| HOPA | No Hopa |
| Membership Equity | No |
Community Information
| Address | 1323 St Lawrence Drive |
|---|---|
| Area | 5310 |
| Subdivision | ISLES AT PALM BEACH GARDENS |
| Development | THE ISLES |
| City | Palm Beach Gardens |
| County | Palm Beach |
| State | FL |
| Zip Code | 33410 |
Amenities
| Amenities | Bocce Ball, Clubhouse, Exercise Room, Internet Included, Pickleball, Pool, Sidewalks, Street Lights, Tennis |
|---|---|
| Utilities | Cable, 3-Phase Electric, Public Sewer, Public Water |
| Parking | 2+ Spaces, Garage - Attached |
| # of Garages | 2 |
| View | Lake |
| Is Waterfront | Yes |
| Waterfront | Lake |
| Has Pool | No |
| Pets Allowed | Yes |
| Subdivision Amenities | Bocce Ball, Clubhouse, Exercise Room, Internet Included, Pickleball, Pool, Sidewalks, Street Lights, Community Tennis Courts |
| Security | Security Sys-Owned |
Interior
| Interior Features | Built-in Shelves, Entry Lvl Lvng Area, Laundry Tub, Pull Down Stairs, Split Bedroom, Volume Ceiling, Walk-in Closet |
|---|---|
| Appliances | Auto Garage Open, Dishwasher, Disposal, Dryer, Microwave, Range - Electric, Refrigerator, Smoke Detector, Storm Shutters, Washer, Water Heater - Elec |
| Heating | Central, Electric |
| Cooling | Central, Electric |
| Fireplace | No |
| # of Stories | 1 |
| Stories | 1.00 |
| Furnished | Unfurnished |
| Master Bedroom | Dual Sinks, Mstr Bdrm - Ground, Separate Shower, Separate Tub |
Exterior
| Exterior Features | Auto Sprinkler, Covered Patio, Screened Patio |
|---|---|
| Lot Description | < 1/4 Acre |
| Windows | Blinds, Verticals |
| Roof | S-Tile |
| Construction | Concrete |
| Front Exposure | North |
Additional Information
| Date Listed | September 30th, 2025 |
|---|---|
| Days on Market | 11 |
| Zoning | RES |
| Foreclosure | No |
| Short Sale | No |
| RE / Bank Owned | No |
| HOA Fees | 590 |
| Parcel ID | 52424136030003400 |
Room Dimensions
| Master Bedroom | 17 x 14 |
|---|---|
| Bedroom 2 | 12 x 11 |
| Bedroom 3 | 12 x 11 |
| Dining Room | 13 x 10 |
| Living Room | 24 x 16 |
| Kitchen | 13 x 11 |
Listing Details
| Office | Sutter & Nugent LLC |
|---|---|
| talbot@sutterandnugent.com |

