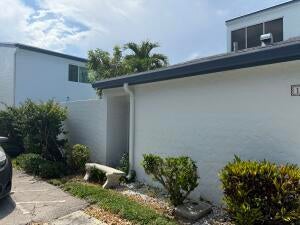About 129 Lehane Terrace #130
One of North Palm Beach's waterfront Boutique buildings. Unit is steps to pool and docks . Dock rental is available on a first come first serve basis. Cost is $250.00 per quarter. If interested in dock please complete the dock request form on association website.Assigned parking is steps to front door. All information deemed reliable but not guaranteed all sizes approximate . Property tax information obtained from Palm Beach County Property Appraiser.
Features of 129 Lehane Terrace #130
| MLS® # | RX-11128058 |
|---|---|
| USD | $289,000 |
| CAD | $405,135 |
| CNY | 元2,056,169 |
| EUR | €248,688 |
| GBP | £216,439 |
| RUB | ₽23,344,755 |
| HOA Fees | $656 |
| Bedrooms | 2 |
| Bathrooms | 2.00 |
| Full Baths | 2 |
| Total Square Footage | 1,280 |
| Living Square Footage | 1,280 |
| Square Footage | Tax Rolls |
| Acres | 0.00 |
| Year Built | 1971 |
| Type | Residential |
| Sub-Type | Condo or Coop |
| Restrictions | Buyer Approval |
| Style | Townhouse, Other Arch |
| Unit Floor | 1 |
| Status | Pending |
| HOPA | No Hopa |
| Membership Equity | No |
Community Information
| Address | 129 Lehane Terrace #130 |
|---|---|
| Area | 5270 |
| Subdivision | CASTLEWOOD TOWN VILLAS CONDO |
| City | North Palm Beach |
| County | Palm Beach |
| State | FL |
| Zip Code | 33408 |
Amenities
| Amenities | Boating |
|---|---|
| Utilities | 3-Phase Electric, Public Sewer, Public Water |
| Parking | Assigned |
| View | Intracoastal, Pool |
| Is Waterfront | Yes |
| Waterfront | Intracoastal, Interior Canal, No Fixed Bridges |
| Has Pool | No |
| Boat Services | Up to 30 Ft Boat |
| Pets Allowed | Restricted |
| Subdivision Amenities | Boating |
Interior
| Interior Features | Split Bedroom |
|---|---|
| Appliances | Dishwasher |
| Heating | Central |
| Cooling | Electric |
| Fireplace | No |
| # of Stories | 2 |
| Stories | 2.00 |
| Furnished | Unfurnished |
| Master Bedroom | Mstr Bdrm - Upstairs |
Exterior
| Exterior Features | Open Patio |
|---|---|
| Lot Description | East of US-1 |
| Roof | Comp Shingle |
| Construction | CBS, Frame |
| Front Exposure | South |
Additional Information
| Date Listed | September 30th, 2025 |
|---|---|
| Days on Market | 12 |
| Zoning | R3(cit |
| Foreclosure | No |
| Short Sale | No |
| RE / Bank Owned | No |
| HOA Fees | 656 |
| Parcel ID | 68434221100001300 |
Room Dimensions
| Master Bedroom | 17 x 13 |
|---|---|
| Living Room | 17 x 12 |
| Kitchen | 12 x 10 |
Listing Details
| Office | The Landmark Group |
|---|---|
| dnewtonmba@gmail.com |

