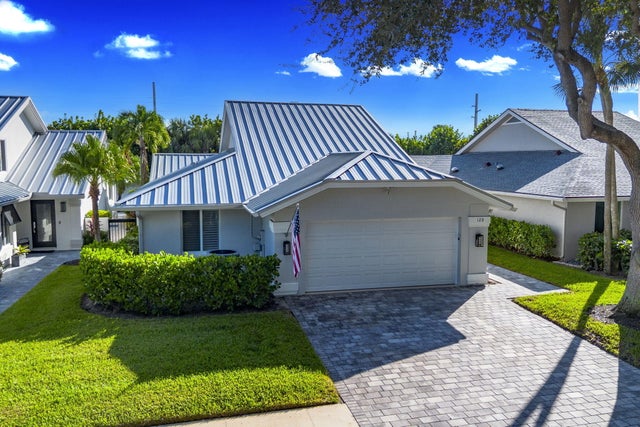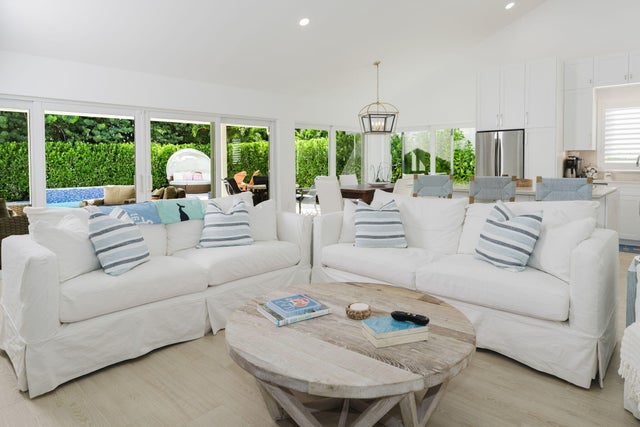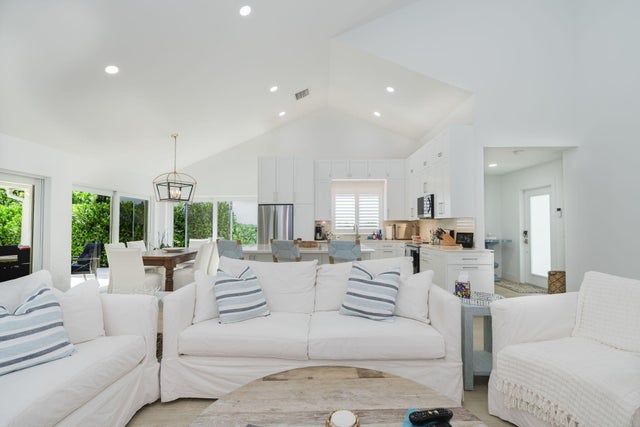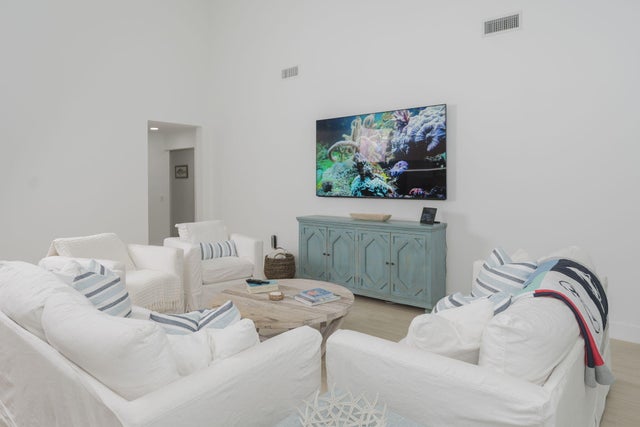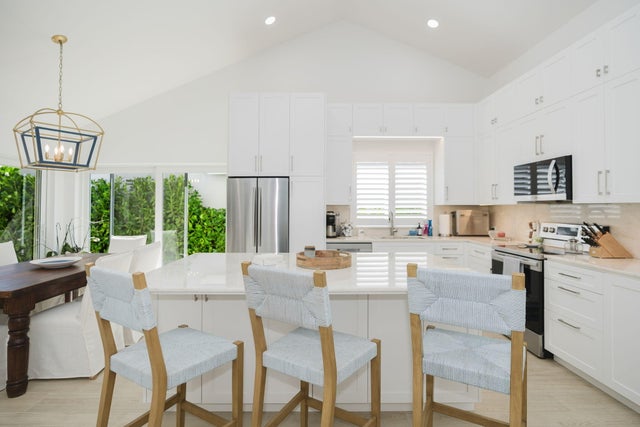About 129 Seashore Drive
Wake up to stunning sunrises in this amazing custom 3-bedroom, 2-bath pool residence in close vicinity to Jupiter Beach. Newly custom renovated inside and out. New Roof, new AC, new pool, new kitchen with sleek white shaker cabinetry and top of the line appliances, quartzite counter tops and backsplashes, carefully crafted custom closets, upgraded baths and flooring, and new impact windows and sliding doors to maximize the residence's natural light and pool view. Sonos backyard sound system. This chic and contemporary residence truly stands out from the rest and features smart home technology for easy living. Conveniently located minutes from the ocean, beach, restaurants. Bring your bathing suit and live the Florida lifestyle!
Features of 129 Seashore Drive
| MLS® # | RX-11128130 |
|---|---|
| USD | $1,550,000 |
| CAD | $2,175,797 |
| CNY | 元11,054,755 |
| EUR | €1,339,843 |
| GBP | £1,162,435 |
| RUB | ₽125,780,330 |
| HOA Fees | $310 |
| Bedrooms | 3 |
| Bathrooms | 2.00 |
| Full Baths | 2 |
| Total Square Footage | 2,718 |
| Living Square Footage | 2,079 |
| Square Footage | Tax Rolls |
| Acres | 0.14 |
| Year Built | 1985 |
| Type | Residential |
| Sub-Type | Single Family Detached |
| Restrictions | Buyer Approval, Tenant Approval |
| Style | Contemporary |
| Unit Floor | 0 |
| Status | New |
| HOPA | No Hopa |
| Membership Equity | No |
Community Information
| Address | 129 Seashore Drive |
|---|---|
| Area | 5200 |
| Subdivision | RIDGE AT THE BLUFFS |
| City | Jupiter |
| County | Palm Beach |
| State | FL |
| Zip Code | 33477 |
Amenities
| Amenities | Basketball, Manager on Site, Pickleball, Pool |
|---|---|
| Utilities | Cable, 3-Phase Electric, Public Sewer, Public Water |
| Parking | 2+ Spaces, Driveway, Garage - Building |
| # of Garages | 2 |
| View | Pool |
| Is Waterfront | No |
| Waterfront | None |
| Has Pool | Yes |
| Pool | Gunite, Inground, Salt Water |
| Pets Allowed | Yes |
| Subdivision Amenities | Basketball, Manager on Site, Pickleball, Pool |
| Security | TV Camera, Burglar Alarm, Security Light |
Interior
| Interior Features | Closet Cabinets, Ctdrl/Vault Ceilings, Cook Island, Pull Down Stairs, Split Bedroom, Walk-in Closet |
|---|---|
| Appliances | Dishwasher, Disposal, Microwave, Range - Electric, Refrigerator, Washer |
| Heating | Central |
| Cooling | Central |
| Fireplace | No |
| # of Stories | 1 |
| Stories | 1.00 |
| Furnished | Unfurnished |
| Master Bedroom | Dual Sinks, Mstr Bdrm - Ground |
Exterior
| Exterior Features | Auto Sprinkler, Covered Patio, Deck, Custom Lighting |
|---|---|
| Lot Description | < 1/4 Acre |
| Windows | Impact Glass |
| Roof | Metal |
| Construction | CBS, Pre-Cast |
| Front Exposure | West |
School Information
| Elementary | Beacon Cove Intermediate School |
|---|---|
| Middle | Independence Middle School |
| High | William T. Dwyer High School |
Additional Information
| Date Listed | September 30th, 2025 |
|---|---|
| Days on Market | 13 |
| Zoning | R2(cit |
| Foreclosure | No |
| Short Sale | No |
| RE / Bank Owned | No |
| HOA Fees | 310 |
| Parcel ID | 30434116020004070 |
Room Dimensions
| Master Bedroom | 14 x 13 |
|---|---|
| Living Room | 21 x 13 |
| Kitchen | 11 x 9 |
Listing Details
| Office | RE/MAX Select Group |
|---|---|
| elizabeth@goselectgroup.com |

