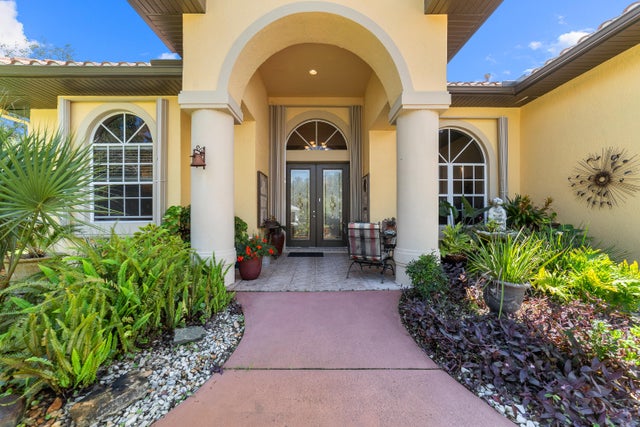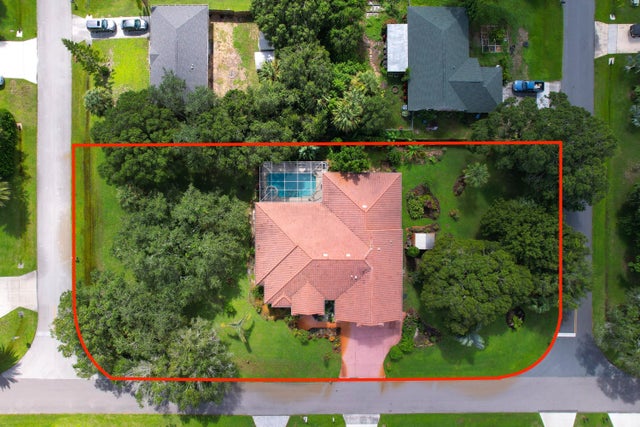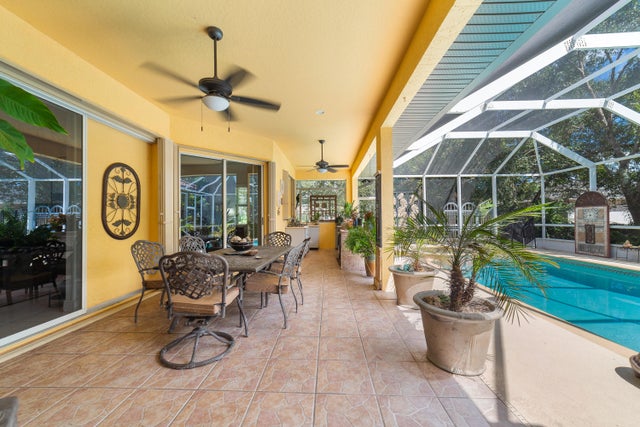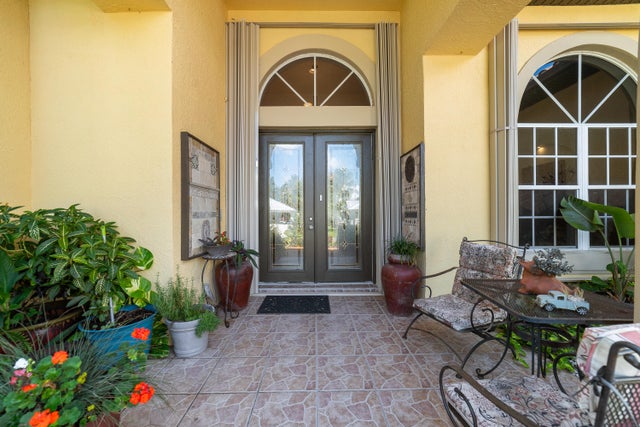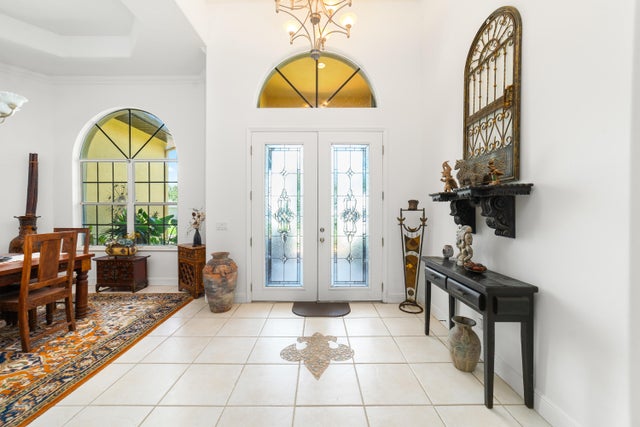About 654 Cavern Terrace
Welcome to this stunning 5-bedroom, 3-bath, 3,501 sq ft home, built in 2000 and situated on a generous 0.75-acre triple lot (Lots 13, 14 & 15) in the desirable Sebastian Highlands. Boasting a huge screened pool and spa, this residence offers endless opportunities for entertaining or relaxing in privacy. Inside, enjoy an open floor plan where the kitchen, complete with a breakfast bar and eat-in area, overlooks the family room. The extra-large primary suite is a true sanctuary, while three additional bedrooms provide flexibility for guests, family, or a home office. Additional features include tile floors throughout, vaulted ceilings, block/stucco construction, a tile roof, and a 3-car attached garage.Lush, mature landscaping and a wooded yard ensure exceptional curb appeal and privacy. There is also a large bonus room upstairs. Convenient to schools, shopping, dining, and river access, this is a rare chance to own a spacious home in one of Sebastian's highly sought-after neighborhoods.
Features of 654 Cavern Terrace
| MLS® # | RX-11128131 |
|---|---|
| USD | $698,900 |
| CAD | $978,775 |
| CNY | 元4,977,251 |
| EUR | €601,194 |
| GBP | £525,252 |
| RUB | ₽55,645,719 |
| Bedrooms | 5 |
| Bathrooms | 3.00 |
| Full Baths | 3 |
| Total Square Footage | 3,501 |
| Living Square Footage | 3,501 |
| Square Footage | Tax Rolls |
| Acres | 0.72 |
| Year Built | 2000 |
| Type | Residential |
| Sub-Type | Single Family Detached |
| Restrictions | None |
| Style | Traditional |
| Unit Floor | 0 |
| Status | Active |
| HOPA | No Hopa |
| Membership Equity | No |
Community Information
| Address | 654 Cavern Terrace |
|---|---|
| Area | 6351 - Sebastian (IR) |
| Subdivision | SEBASTIAN HIGHLANDS UNIT 11 |
| City | Sebastian |
| County | Indian River |
| State | FL |
| Zip Code | 32958 |
Amenities
| Amenities | None |
|---|---|
| Utilities | Cable, 3-Phase Electric, Public Sewer, Public Water |
| Parking | 2+ Spaces, Driveway, Garage - Attached |
| # of Garages | 3 |
| View | Garden, Pool |
| Is Waterfront | No |
| Waterfront | None |
| Has Pool | Yes |
| Pool | Equipment Included, Inground, Screened, Spa |
| Pets Allowed | Yes |
| Unit | Corner |
| Subdivision Amenities | None |
Interior
| Interior Features | Entry Lvl Lvng Area, Cook Island, Laundry Tub, Pantry, Roman Tub, Split Bedroom, Volume Ceiling, Walk-in Closet |
|---|---|
| Appliances | Auto Garage Open, Dishwasher, Dryer, Microwave, Range - Gas, Refrigerator, Storm Shutters, Washer, Washer/Dryer Hookup, Water Heater - Elec |
| Heating | Central, Electric |
| Cooling | Ceiling Fan, Central, Electric |
| Fireplace | No |
| # of Stories | 1 |
| Stories | 1.00 |
| Furnished | Unfurnished |
| Master Bedroom | Dual Sinks, Mstr Bdrm - Ground, Separate Shower, Separate Tub |
Exterior
| Exterior Features | Custom Lighting, Screened Patio, Shutters, Shed, Extra Building, Summer Kitchen |
|---|---|
| Lot Description | Corner Lot, Paved Road, Public Road, Treed Lot, 1/2 to < 1 Acre |
| Windows | Blinds, Sliding |
| Roof | Barrel |
| Construction | CBS |
| Front Exposure | Northwest |
School Information
| Elementary | Pelican Island Elementary School |
|---|---|
| Middle | Sebastian River Middle School |
| High | Sebastian River High School |
Additional Information
| Date Listed | September 30th, 2025 |
|---|---|
| Days on Market | 25 |
| Zoning | RS-10 |
| Foreclosure | No |
| Short Sale | No |
| RE / Bank Owned | No |
| Parcel ID | 31382500001356000013.0 |
Room Dimensions
| Master Bedroom | 22.1 x 18.4 |
|---|---|
| Bedroom 2 | 19.8 x 13.6 |
| Bedroom 3 | 14.9 x 13.9 |
| Bedroom 4 | 21.2 x 11.4 |
| Bedroom 5 | 19.7 x 12.77 |
| Dining Room | 16.2 x 11.7 |
| Family Room | 16.1 x 13.5 |
| Living Room | 17.6 x 16.11 |
| Kitchen | 17.11 x 15.9 |
Listing Details
| Office | REDFIN CORPORATION |
|---|---|
| peter.phinney@redfin.com |

