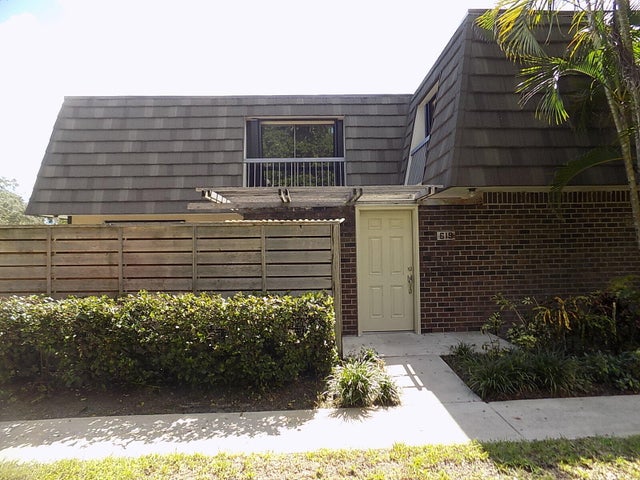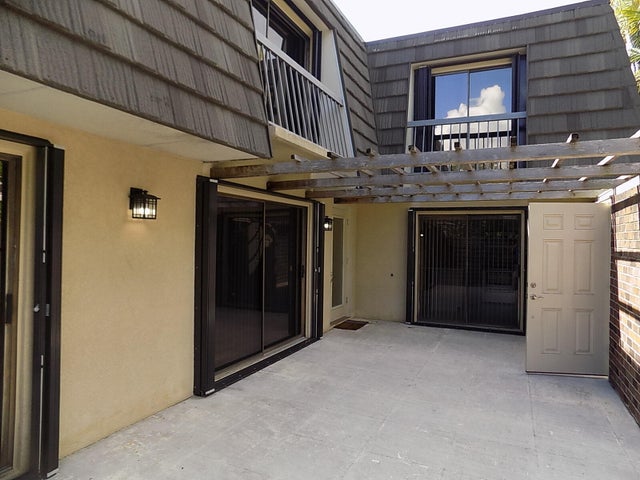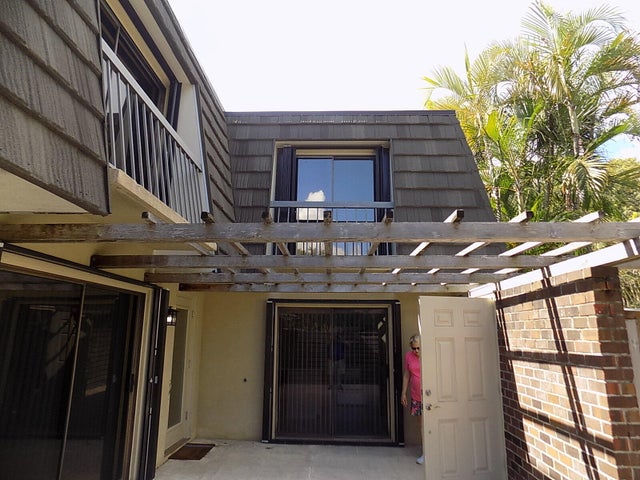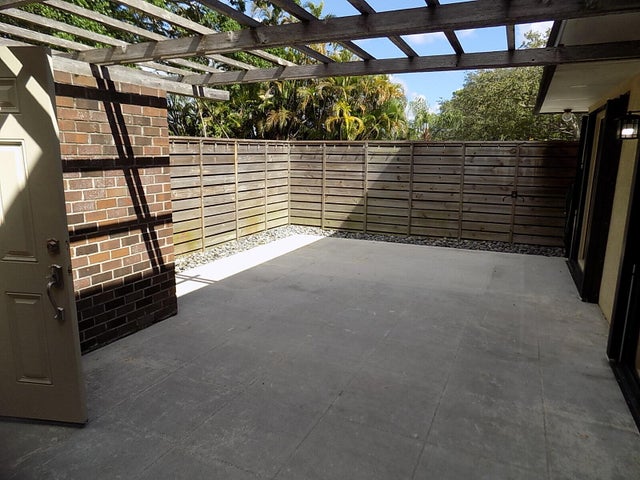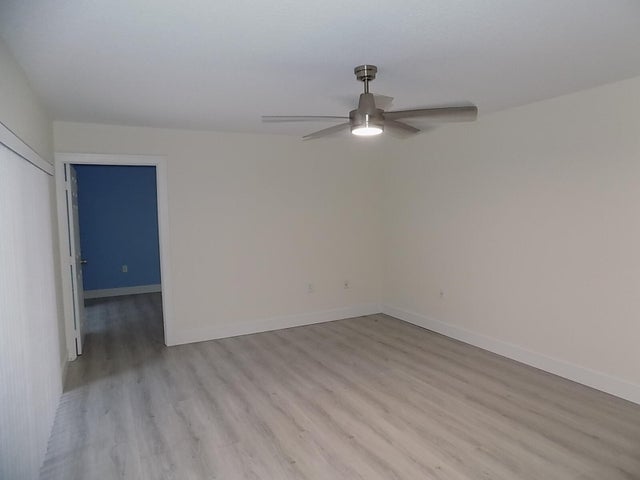About 619 6th Terrace
PROPERTY WAS COMPLETELY RENOVATED IN 2022, INCLUDING ALL NEW APPLIANCES. THIS ONE REALLY IS MOVE-IN READY. IMPACT FRONT DOOR W/ ACCORDIANS ON ALL OTHER OPENINGS. STEPS FROM POOL, TENNIS COURTS AND PICKLEBALL.
Features of 619 6th Terrace
| MLS® # | RX-11128136 |
|---|---|
| USD | $449,500 |
| CAD | $630,087 |
| CNY | 元3,202,688 |
| EUR | €386,800 |
| GBP | £336,641 |
| RUB | ₽36,530,326 |
| HOA Fees | $487 |
| Bedrooms | 3 |
| Bathrooms | 3.00 |
| Full Baths | 2 |
| Half Baths | 1 |
| Total Square Footage | 1,488 |
| Living Square Footage | 1,488 |
| Square Footage | Tax Rolls |
| Acres | 0.03 |
| Year Built | 1980 |
| Type | Residential |
| Sub-Type | Townhouse / Villa / Row |
| Restrictions | Buyer Approval, Comercial Vehicles Prohibited, No Boat, No Motorcycle, No RV, No Truck, Tenant Approval |
| Unit Floor | 0 |
| Status | New |
| HOPA | No Hopa |
| Membership Equity | No |
Community Information
| Address | 619 6th Terrace |
|---|---|
| Area | 5360 |
| Subdivision | GLENWOOD TWNHS |
| Development | PGA NATIONAL |
| City | Palm Beach Gardens |
| County | Palm Beach |
| State | FL |
| Zip Code | 33418 |
Amenities
| Amenities | Bike - Jog, Bocce Ball, Pool, Tennis |
|---|---|
| Utilities | Cable, 3-Phase Electric, Public Sewer, Public Water |
| Parking | 2+ Spaces, Guest |
| Is Waterfront | No |
| Waterfront | Lake, None |
| Has Pool | No |
| Pets Allowed | Restricted |
| Subdivision Amenities | Bike - Jog, Bocce Ball, Pool, Community Tennis Courts |
| Security | Gate - Manned |
Interior
| Interior Features | Entry Lvl Lvng Area, Split Bedroom, Walk-in Closet |
|---|---|
| Appliances | Dishwasher, Disposal, Dryer, Microwave, Range - Electric, Refrigerator, Water Heater - Elec |
| Heating | Central, Electric |
| Cooling | Central, Electric |
| Fireplace | No |
| # of Stories | 2 |
| Stories | 2.00 |
| Furnished | Unfurnished |
| Master Bedroom | Dual Sinks, Mstr Bdrm - Upstairs, Separate Shower |
Exterior
| Lot Description | < 1/4 Acre |
|---|---|
| Windows | Verticals |
| Construction | CBS, Frame |
| Front Exposure | Northeast |
Additional Information
| Date Listed | September 30th, 2025 |
|---|---|
| Days on Market | 11 |
| Zoning | PCD(ci |
| Foreclosure | No |
| Short Sale | No |
| RE / Bank Owned | No |
| HOA Fees | 487 |
| Parcel ID | 52424210120000619 |
Room Dimensions
| Master Bedroom | 16 x 12 |
|---|---|
| Living Room | 17 x 11 |
| Kitchen | 14 x 10 |
Listing Details
| Office | South Palm Realty |
|---|---|
| repasley@southpalmrealty.com |

