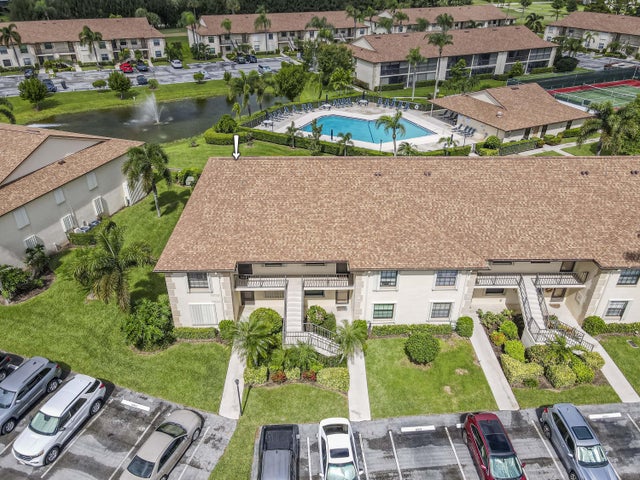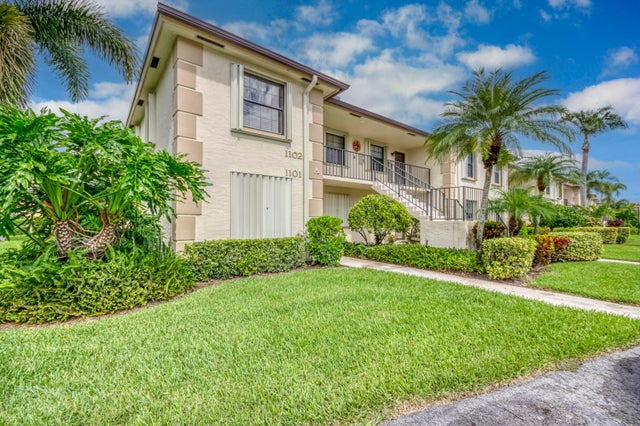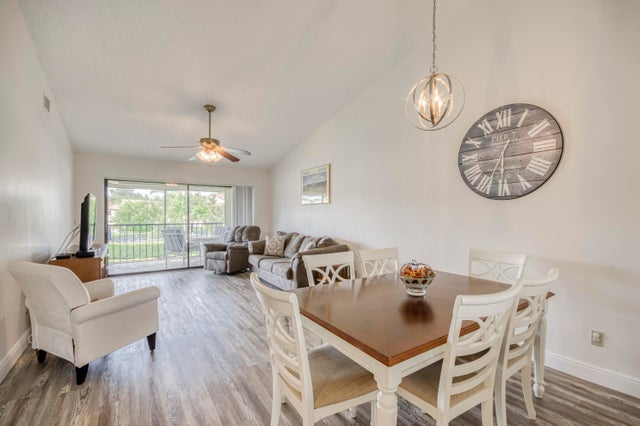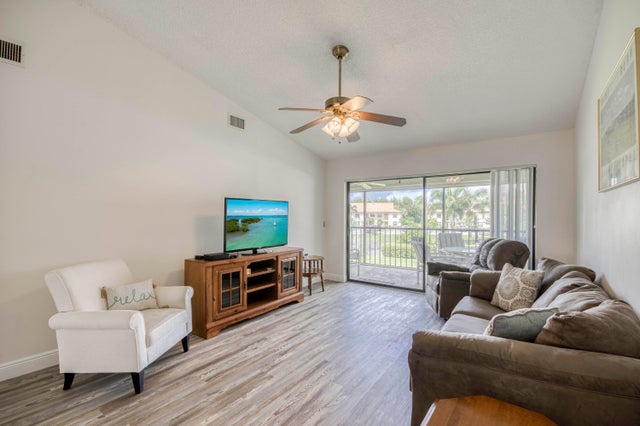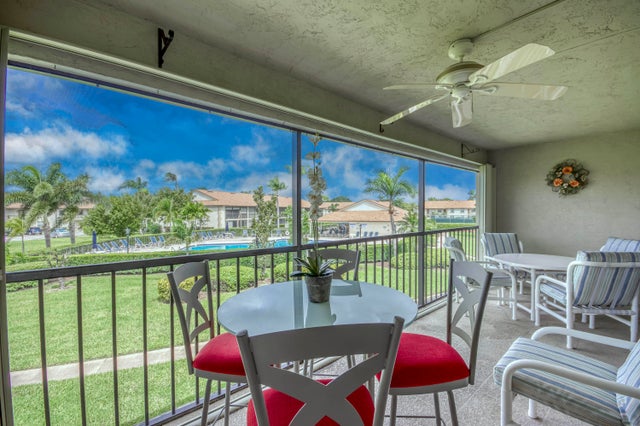About 1102 Pinecrest Circle #a
BEAUTIFULLY RENOVATED, TURNKEY, and spacious second-floor corner 2 bedroom, 2 bath condo w/vaulted ceilings. Step inside to a 2021 kitchen w/custom cabinetry, quartz countertops, tile backsplash, and modern appliances. The living room, bright and airy, opens to an oversized enclosed lanai w/views of the pool, lake, and fountain--perfect for morning coffee or evening gatherings. Updates include luxury vinyl plank flooring, refreshed vanities, updated breakers, 2024 roof, 2021 water heater, and 2017 AC. Community amenities feature tennis, pickleball, pool w/BBQ area, and clubhouse w/full kitchen. Stroll to the Golf Club of Jupiter for golf, driving range, and dining. Why vacation when you can call Jupiter home? Well-managed HOA lowering fees in 2026. A MUST SEE!
Features of 1102 Pinecrest Circle #a
| MLS® # | RX-11128153 |
|---|---|
| USD | $359,000 |
| CAD | $503,943 |
| CNY | 元2,560,424 |
| EUR | €310,325 |
| GBP | £269,235 |
| RUB | ₽29,132,347 |
| HOA Fees | $575 |
| Bedrooms | 2 |
| Bathrooms | 2.00 |
| Full Baths | 2 |
| Total Square Footage | 1,178 |
| Living Square Footage | 1,178 |
| Square Footage | Tax Rolls |
| Acres | 0.00 |
| Year Built | 1987 |
| Type | Residential |
| Sub-Type | Condo or Coop |
| Restrictions | Buyer Approval, Lease OK w/Restrict, No Lease 1st Year, No Truck |
| Style | < 4 Floors |
| Unit Floor | 2 |
| Status | New |
| HOPA | No Hopa |
| Membership Equity | No |
Community Information
| Address | 1102 Pinecrest Circle #a |
|---|---|
| Area | 5100 |
| Subdivision | Pine Crest Condo |
| Development | Pine Crest Condo |
| City | Jupiter |
| County | Palm Beach |
| State | FL |
| Zip Code | 33458 |
Amenities
| Amenities | Clubhouse, Community Room, Pickleball, Pool, Tennis |
|---|---|
| Utilities | Cable, 3-Phase Electric, Public Sewer, Public Water |
| Parking | Assigned, Guest, Vehicle Restrictions |
| View | Clubhouse, Lake, Pond, Pool |
| Is Waterfront | No |
| Waterfront | None |
| Has Pool | No |
| Pets Allowed | Restricted |
| Unit | Corner |
| Subdivision Amenities | Clubhouse, Community Room, Pickleball, Pool, Community Tennis Courts |
| Security | None |
| Guest House | No |
Interior
| Interior Features | Bar, Ctdrl/Vault Ceilings, Entry Lvl Lvng Area, Cook Island, Pantry, Split Bedroom, Volume Ceiling, Walk-in Closet |
|---|---|
| Appliances | Dishwasher, Dryer, Microwave, Range - Electric, Refrigerator, Storm Shutters, Washer |
| Heating | Central, Electric |
| Cooling | Central, Electric |
| Fireplace | No |
| # of Stories | 2 |
| Stories | 2.00 |
| Furnished | Furnished, Turnkey |
| Master Bedroom | Dual Sinks, Separate Shower |
Exterior
| Exterior Features | Auto Sprinkler, Covered Balcony, Covered Patio, Screen Porch, Screened Balcony, Screened Patio, Shutters |
|---|---|
| Lot Description | Public Road, Sidewalks, West of US-1 |
| Windows | Blinds |
| Roof | Comp Shingle |
| Construction | CBS |
| Front Exposure | West |
School Information
| Elementary | Jerry Thomas Elementary School |
|---|---|
| Middle | Independence Middle School |
| High | Jupiter High School |
Additional Information
| Date Listed | September 30th, 2025 |
|---|---|
| Days on Market | 12 |
| Zoning | R2(cit |
| Foreclosure | No |
| Short Sale | No |
| RE / Bank Owned | No |
| HOA Fees | 575 |
| Parcel ID | 30424110260110021 |
Room Dimensions
| Master Bedroom | 17 x 12 |
|---|---|
| Bedroom 2 | 13 x 12 |
| Dining Room | 12 x 10 |
| Living Room | 16 x 14 |
| Kitchen | 18 x 8 |
| Patio | 22 x 8 |
Listing Details
| Office | Echo Fine Properties |
|---|---|
| jeff@jeffrealty.com |

