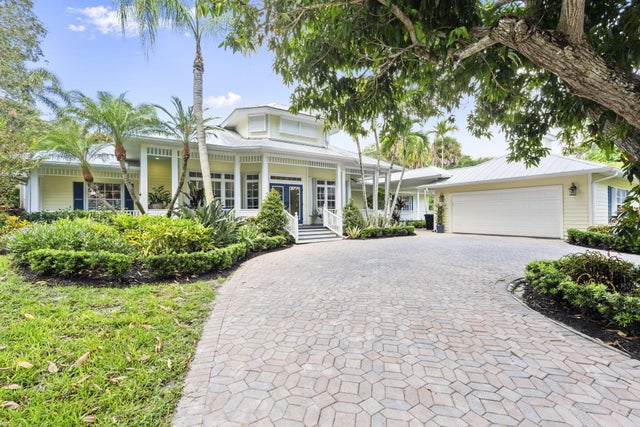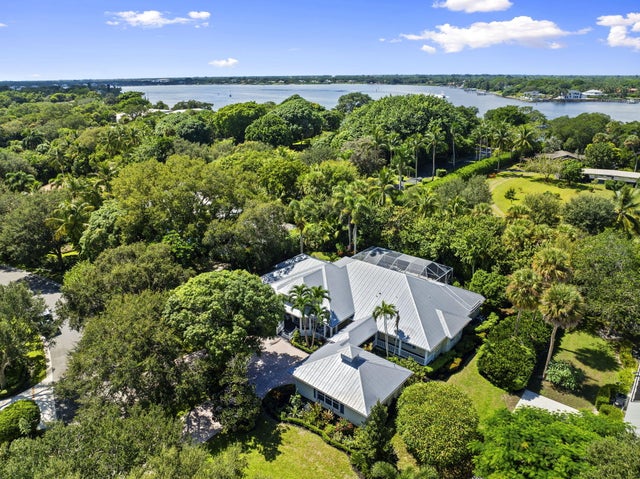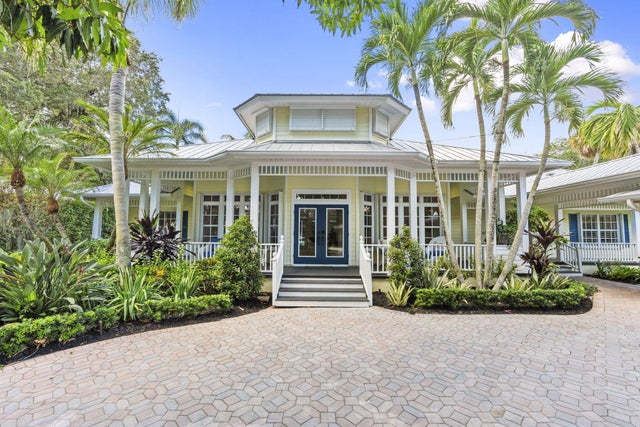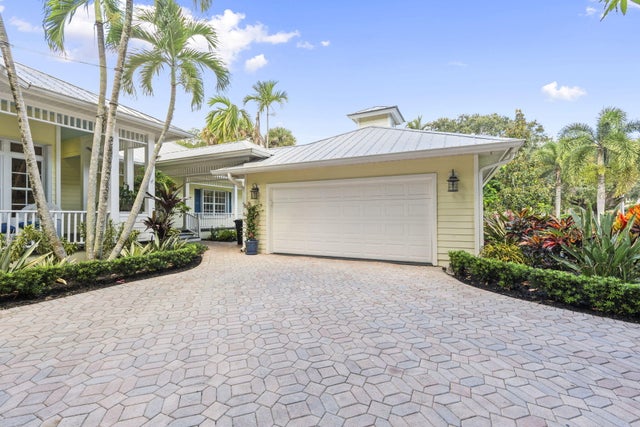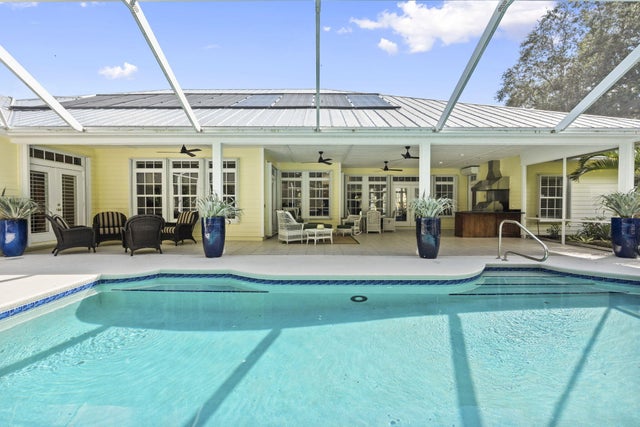About 104 Abbie Court
Discover this Key West-style gem in the desirable Sewall's Point community of Sewall's Meadows, ideally situated on a private street surrounded by mature oaks and high elevation. This 4BR/2.5BA home offers 3,175 sqft under air (3,791 total sqft)with soaring ceilings, wraparound porches, & an oversized detached 2-car garage. Enjoy stunning curb appeal with circular paver driveway. Perfect for entertaining, the outdoor living area features a summer kitchen with Viking gas grill, large covered patio, & screened heated pool with spa. The spacious master retreat boasts two walk-in closets & large bath with dual sinks, free-standing soaking tub, & marble-tiled shower. The kitchen includes granite counters, SS appliances, double ovens, & a walk-in pantry.With HardiPlank siding, partial impact glass, accordion shutters, & high elevation, this home offers both charm & peace of mind. Turn Key & move in ready with fresh paint, new flooring in all the bedrooms, new landscaping, & new fixtures.
Features of 104 Abbie Court
| MLS® # | RX-11128155 |
|---|---|
| USD | $1,495,000 |
| CAD | $2,095,616 |
| CNY | 元10,651,875 |
| EUR | €1,286,464 |
| GBP | £1,119,640 |
| RUB | ₽121,496,856 |
| HOA Fees | $79 |
| Bedrooms | 4 |
| Bathrooms | 3.00 |
| Full Baths | 2 |
| Half Baths | 1 |
| Total Square Footage | 3,791 |
| Living Square Footage | 3,175 |
| Square Footage | Tax Rolls |
| Acres | 0.54 |
| Year Built | 2000 |
| Type | Residential |
| Sub-Type | Single Family Detached |
| Restrictions | None |
| Style | Key West |
| Unit Floor | 0 |
| Status | New |
| HOPA | No Hopa |
| Membership Equity | No |
Community Information
| Address | 104 Abbie Court |
|---|---|
| Area | 5 - Sewalls Point |
| Subdivision | SEWALLS MEADOW |
| City | Sewalls Point |
| County | Martin |
| State | FL |
| Zip Code | 34996 |
Amenities
| Amenities | Park |
|---|---|
| Utilities | Public Water, Septic |
| Parking | 2+ Spaces, Driveway, Garage - Detached, Golf Cart |
| # of Garages | 2 |
| Is Waterfront | No |
| Waterfront | None |
| Has Pool | Yes |
| Pool | Heated, Screened, Spa, Solar Heat |
| Pets Allowed | Yes |
| Subdivision Amenities | Park |
Interior
| Interior Features | Bar, Built-in Shelves, Closet Cabinets, Ctdrl/Vault Ceilings, Entry Lvl Lvng Area, Foyer, French Door, Laundry Tub, Pantry, Split Bedroom, Volume Ceiling, Walk-in Closet, Wet Bar |
|---|---|
| Appliances | Auto Garage Open, Cooktop, Dishwasher, Disposal, Dryer, Microwave, Refrigerator, Smoke Detector, Storm Shutters, Wall Oven, Washer, Water Heater - Elec |
| Heating | Central, Electric |
| Cooling | Ceiling Fan, Central, Electric |
| Fireplace | No |
| # of Stories | 1 |
| Stories | 1.00 |
| Furnished | Furniture Negotiable |
| Master Bedroom | Dual Sinks, Mstr Bdrm - Ground, Separate Shower, Separate Tub |
Exterior
| Exterior Features | Auto Sprinkler, Built-in Grill, Covered Patio, Screened Patio, Shutters, Summer Kitchen, Wrap Porch |
|---|---|
| Lot Description | 1/2 to < 1 Acre, Cul-De-Sac |
| Windows | Plantation Shutters |
| Roof | Metal |
| Construction | Frame |
| Front Exposure | Northeast |
School Information
| Elementary | Felix A Williams Elementary School |
|---|---|
| Middle | Stuart Middle School |
| High | Jensen Beach High School |
Additional Information
| Date Listed | September 30th, 2025 |
|---|---|
| Days on Market | 11 |
| Zoning | R-1 |
| Foreclosure | No |
| Short Sale | No |
| RE / Bank Owned | No |
| HOA Fees | 79 |
| Parcel ID | 133841013000002100 |
Room Dimensions
| Master Bedroom | 34 x 16 |
|---|---|
| Bedroom 2 | 14 x 12 |
| Bedroom 3 | 14 x 12 |
| Bedroom 4 | 12 x 11 |
| Dining Room | 15 x 11 |
| Family Room | 18 x 17 |
| Living Room | 26 x 18 |
| Kitchen | 16 x 13 |
| Patio | 24 x 48 |
Listing Details
| Office | RE/MAX Community |
|---|---|
| pat@stracuzzi.com |

