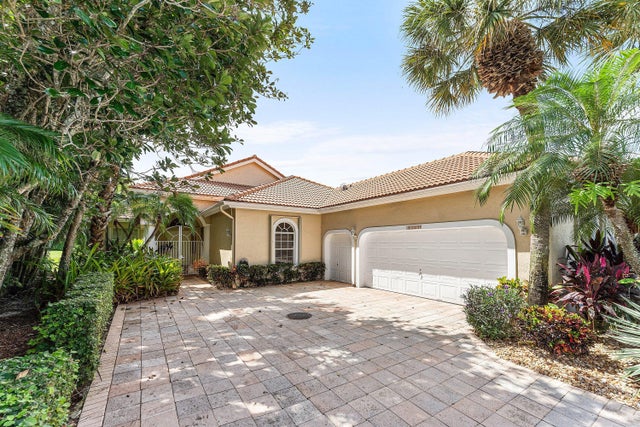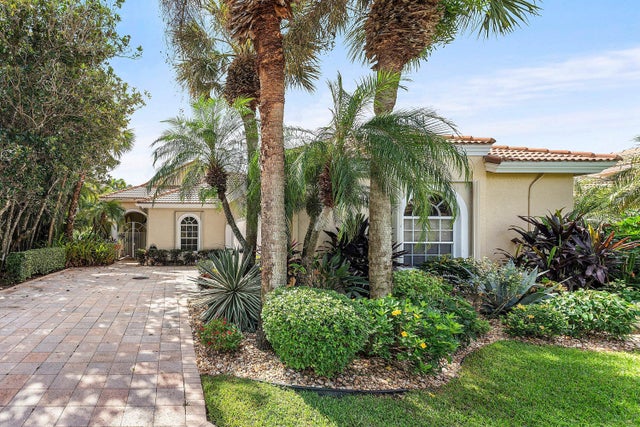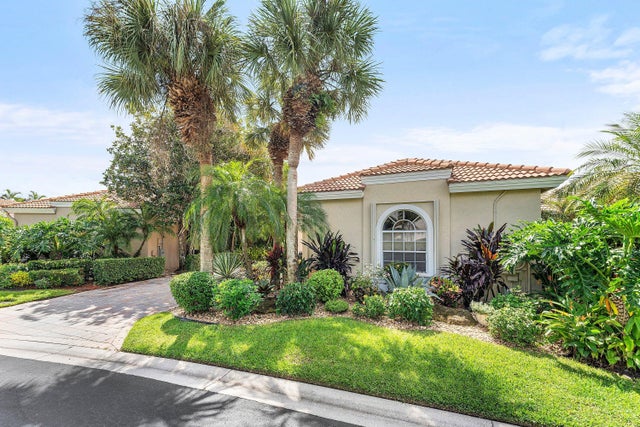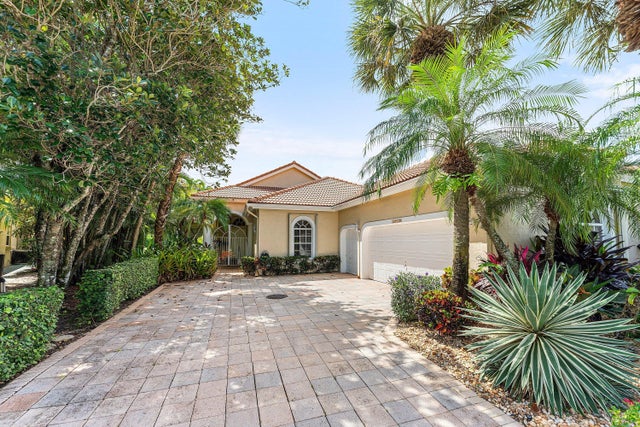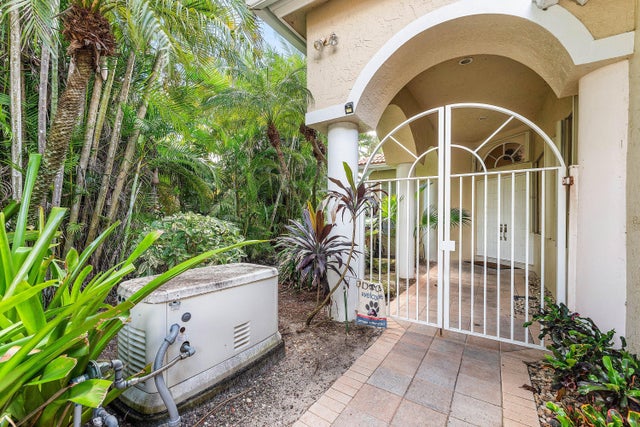About 10654 Greenbriar Villa Drive
Step into luxury living in the prestigious Greenbriar community of Wycliffe Country Club. Perfectly located within the Club, this beautiful pool home offers convenient access to all of Wycliffe's incredible amenities. Featuring 3 bedrooms and 3 full baths, this residence is designed for both comfort and entertaining--ideal for hosting family vacations or gatherings with friends. The recently renovated kitchen, complete with a split A/C system, lets you cook in comfort year-round. Additional upgrades include a whole-house generator for peace of mind, accordion shutters on all windows and doors, and tinted windows to help keep the home cool during Florida's warm summers. Outside, you'll love relaxing in the screened-in pool, the perfect spot to unwind and enjoy theWycliffe Lifestyle. Come Enjoy Resort Style Living at it's Finest!
Features of 10654 Greenbriar Villa Drive
| MLS® # | RX-11128183 |
|---|---|
| USD | $585,000 |
| CAD | $821,545 |
| CNY | 元4,168,944 |
| EUR | €503,433 |
| GBP | £438,133 |
| RUB | ₽46,068,165 |
| HOA Fees | $753 |
| Bedrooms | 3 |
| Bathrooms | 3.00 |
| Full Baths | 3 |
| Total Square Footage | 3,567 |
| Living Square Footage | 2,586 |
| Square Footage | Tax Rolls |
| Acres | 0.17 |
| Year Built | 1994 |
| Type | Residential |
| Sub-Type | Single Family Detached |
| Restrictions | Buyer Approval, Comercial Vehicles Prohibited, Interview Required |
| Unit Floor | 0 |
| Status | Active |
| HOPA | No Hopa |
| Membership Equity | Yes |
Community Information
| Address | 10654 Greenbriar Villa Drive |
|---|---|
| Area | 5790 |
| Subdivision | Wycliffe - Greenbriar |
| Development | Wycliffe |
| City | Lake Worth |
| County | Palm Beach |
| State | FL |
| Zip Code | 33449 |
Amenities
| Amenities | Bike - Jog, Billiards, Business Center, Cafe/Restaurant, Clubhouse, Exercise Room, Fitness Trail, Golf Course, Library, Manager on Site, Pickleball, Pool, Putting Green, Spa-Hot Tub, Street Lights, Tennis, Sauna |
|---|---|
| Utilities | Cable, 3-Phase Electric, Public Sewer, Public Water |
| Parking | Garage - Attached, Golf Cart, Garage - Building |
| # of Garages | 2 |
| Is Waterfront | No |
| Waterfront | None |
| Has Pool | Yes |
| Pool | Heated, Inground, Spa |
| Pets Allowed | Yes |
| Subdivision Amenities | Bike - Jog, Billiards, Business Center, Cafe/Restaurant, Clubhouse, Exercise Room, Fitness Trail, Golf Course Community, Library, Manager on Site, Pickleball, Pool, Putting Green, Spa-Hot Tub, Street Lights, Community Tennis Courts, Sauna |
| Security | Gate - Manned, Security Patrol, Burglar Alarm |
Interior
| Interior Features | French Door, Pantry, Split Bedroom, Volume Ceiling, Walk-in Closet |
|---|---|
| Appliances | Auto Garage Open, Dishwasher, Disposal, Dryer, Generator Whle House, Ice Maker, Microwave, Range - Electric, Refrigerator, Smoke Detector, Storm Shutters, Washer |
| Heating | Central, Electric |
| Cooling | Ceiling Fan, Central, Electric |
| Fireplace | No |
| # of Stories | 1 |
| Stories | 1.00 |
| Furnished | Unfurnished |
| Master Bedroom | Dual Sinks, Mstr Bdrm - Ground, Separate Shower, Separate Tub |
Exterior
| Exterior Features | Auto Sprinkler, Screened Patio |
|---|---|
| Lot Description | < 1/4 Acre |
| Roof | S-Tile |
| Construction | CBS |
| Front Exposure | North |
School Information
| Elementary | Panther Run Elementary School |
|---|---|
| Middle | Polo Park Middle School |
| High | Palm Beach Central High School |
Additional Information
| Date Listed | September 30th, 2025 |
|---|---|
| Days on Market | 15 |
| Zoning | RS |
| Foreclosure | No |
| Short Sale | No |
| RE / Bank Owned | No |
| HOA Fees | 753 |
| Parcel ID | 00414425130000030 |
Room Dimensions
| Master Bedroom | 16 x 17 |
|---|---|
| Bedroom 2 | 12 x 12 |
| Bedroom 3 | 13 x 12 |
| Dining Room | 16 x 9 |
| Living Room | 24 x 22 |
| Kitchen | 12 x 11 |
Listing Details
| Office | Pro Star Homes |
|---|---|
| sharijulius@gmail.com |

