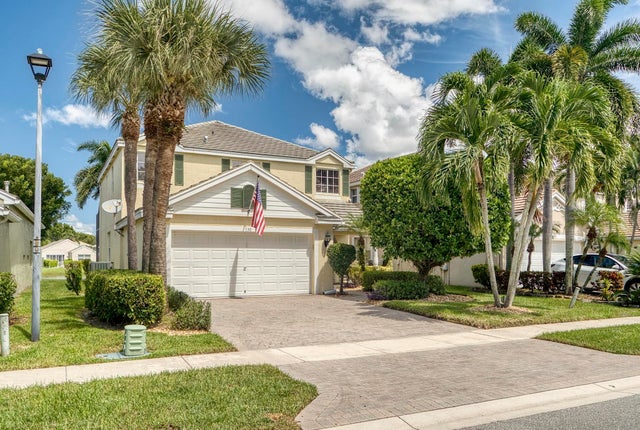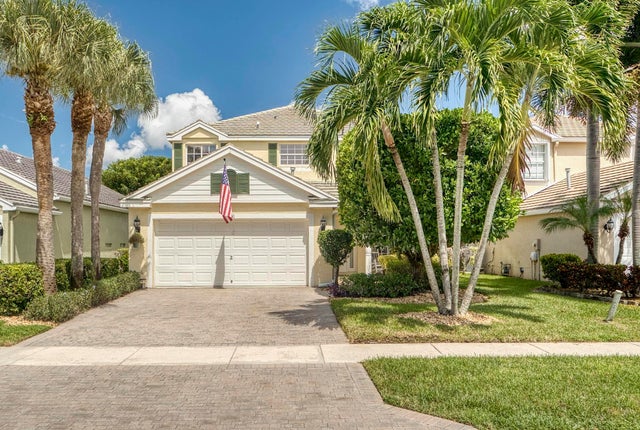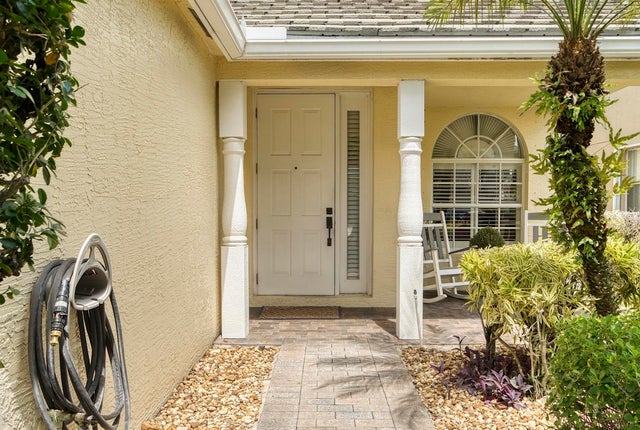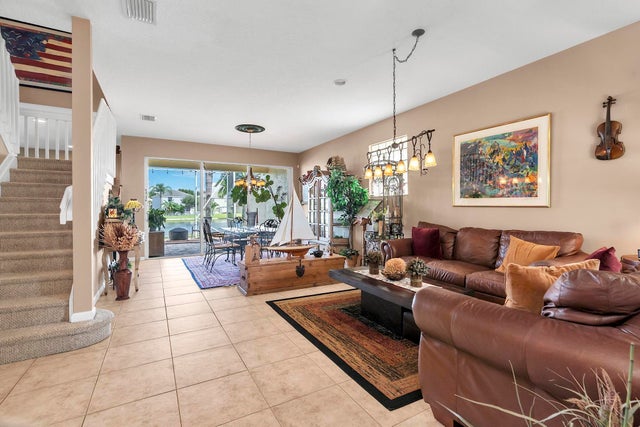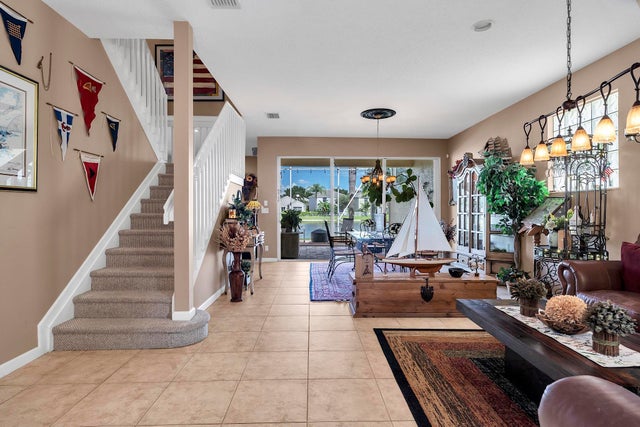About 130 Hamilton Terrace
Beautiful turn-key 4 bed, 2.5 bath, 2 car garage home located in the highly desirable Victoria Grove community! This exceptional home is move-in ready with stunning waterfront views from both the 1st floor patio, and the upstairs balcony. Downstairs contains tile flooring throughout, while upstairs has luxury vinyl, tile, and carpet. Stainless-steel appliances in the kitchen, as well as a 3-4 seat breakfast bar, and cabinet lighting. Floorplan is uploaded to MLS documents section. Additionally, the home is located within walking distance of all major restaurants, shopping, and more. Ask for the Video Tour link for a more detailed preview of the home.
Features of 130 Hamilton Terrace
| MLS® # | RX-11128184 |
|---|---|
| USD | $525,000 |
| CAD | $737,284 |
| CNY | 元3,741,360 |
| EUR | €451,799 |
| GBP | £393,196 |
| RUB | ₽41,343,225 |
| HOA Fees | $367 |
| Bedrooms | 4 |
| Bathrooms | 3.00 |
| Full Baths | 2 |
| Half Baths | 1 |
| Total Square Footage | 3,052 |
| Living Square Footage | 2,214 |
| Square Footage | Tax Rolls |
| Acres | 0.12 |
| Year Built | 2003 |
| Type | Residential |
| Sub-Type | Single Family Detached |
| Restrictions | Buyer Approval, Interview Required, Other |
| Style | Traditional, Multi-Level |
| Unit Floor | 0 |
| Status | Active Under Contract |
| HOPA | No Hopa |
| Membership Equity | No |
Community Information
| Address | 130 Hamilton Terrace |
|---|---|
| Area | 5520 |
| Subdivision | ANTHONY GROVES PH 1 |
| Development | Victoria Grove |
| City | Royal Palm Beach |
| County | Palm Beach |
| State | FL |
| Zip Code | 33414 |
Amenities
| Amenities | Clubhouse, Exercise Room, Internet Included, Pickleball, Picnic Area, Playground, Pool, Spa-Hot Tub, Tennis |
|---|---|
| Utilities | Cable, 3-Phase Electric, Gas Natural, Public Sewer, Public Water |
| Parking | 2+ Spaces, Driveway, Garage - Attached |
| # of Garages | 2 |
| View | Pond |
| Is Waterfront | Yes |
| Waterfront | Pond |
| Has Pool | No |
| Pets Allowed | Yes |
| Subdivision Amenities | Clubhouse, Exercise Room, Internet Included, Pickleball, Picnic Area, Playground, Pool, Spa-Hot Tub, Community Tennis Courts |
Interior
| Interior Features | Entry Lvl Lvng Area, Pantry |
|---|---|
| Appliances | Dishwasher, Freezer, Microwave, Range - Gas, Refrigerator, Water Heater - Gas |
| Heating | Central, Electric |
| Cooling | Central, Electric |
| Fireplace | No |
| # of Stories | 2 |
| Stories | 2.00 |
| Furnished | Unfurnished |
| Master Bedroom | Dual Sinks, Separate Shower, Separate Tub, Mstr Bdrm - Upstairs |
Exterior
| Exterior Features | Covered Balcony, Screened Patio |
|---|---|
| Lot Description | < 1/4 Acre |
| Roof | Concrete Tile |
| Construction | CBS, Concrete, Frame/Stucco |
| Front Exposure | West |
Additional Information
| Date Listed | September 30th, 2025 |
|---|---|
| Days on Market | 14 |
| Zoning | RMU(ci |
| Foreclosure | No |
| Short Sale | No |
| RE / Bank Owned | No |
| HOA Fees | 367.2 |
| Parcel ID | 72414401010020290 |
Room Dimensions
| Master Bedroom | 14 x 14 |
|---|---|
| Living Room | 19 x 14 |
| Kitchen | 18 x 8 |
Listing Details
| Office | Partnership Realty Inc. |
|---|---|
| alvarezbroker@gmail.com |

