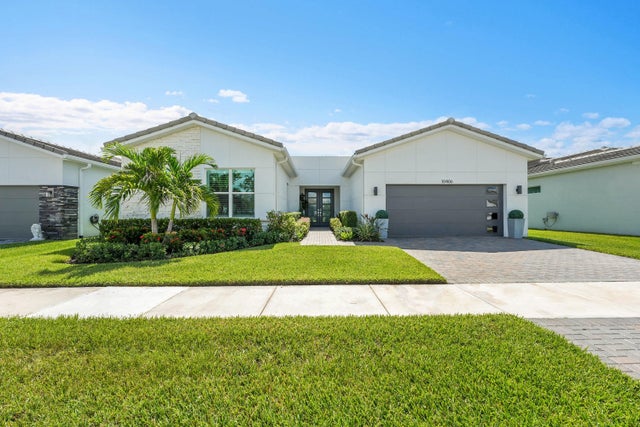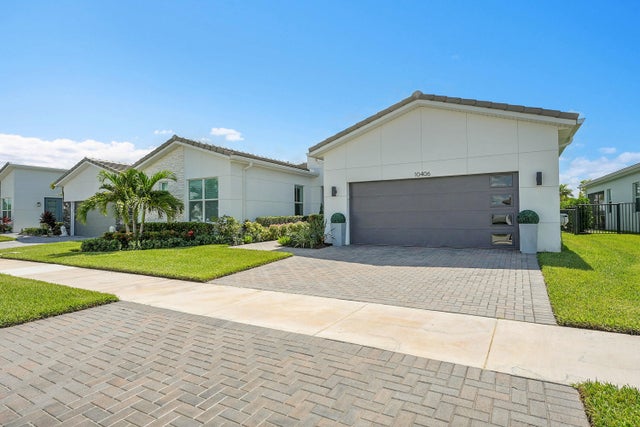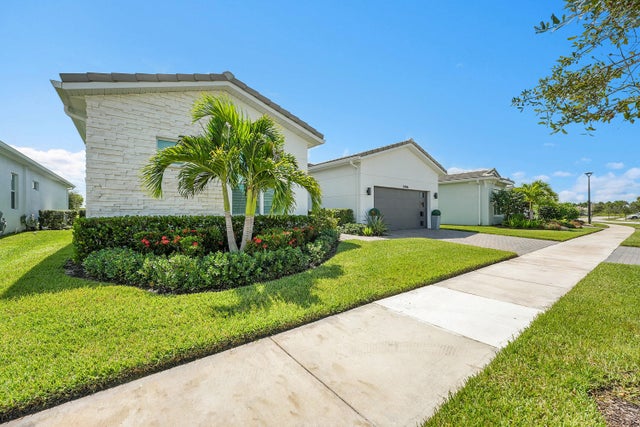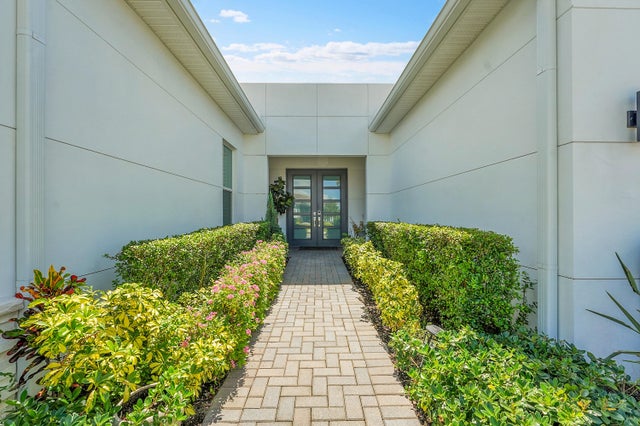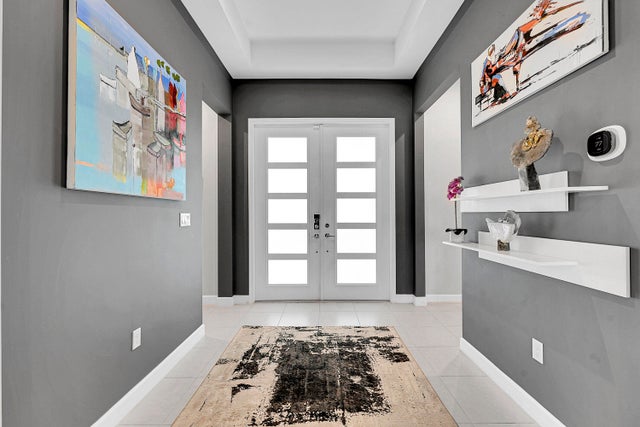About 10406 Sw Aquila Way
Built in 2022, the Lakefront single-family home offers modern luxury living with a spacious open-concept design. Featuring impact windows and doors, a double-door entry, and a 2-car garage. The gourmet kitchen overlooks the family area and includes a large cooking island, wood cabinetry, gas stove, spacious pantry, and a separate wet bar with a wine cooler--perfect for entertaining. Two master suites, each with walk-in closets, and spa-like bathrooms with dual sinks. Primary bath with oversized walk-in showers with double shower heads. The primary master retreat also offers space for a cozy sitting area. Laundry room with storage and an enclosed, screened-in patio with a built-in grill, overlooking a spacious yard with room for a pool. Enjoy resort-style amenities in this community, including a sparkling pool, hot tub, 2-story clubhouse, gym, entertainment area with BBQs, cabanas, pickleball, tennis, and basketball courts. FURNITURE IS NEGOTIABLE!
Features of 10406 Sw Aquila Way
| MLS® # | RX-11128186 |
|---|---|
| USD | $725,000 |
| CAD | $1,018,741 |
| CNY | 元5,165,698 |
| EUR | €621,746 |
| GBP | £539,122 |
| RUB | ₽58,362,210 |
| HOA Fees | $531 |
| Bedrooms | 3 |
| Bathrooms | 3.00 |
| Full Baths | 2 |
| Half Baths | 1 |
| Total Square Footage | 2,828 |
| Living Square Footage | 2,828 |
| Square Footage | Tax Rolls |
| Acres | 0.18 |
| Year Built | 2022 |
| Type | Residential |
| Sub-Type | Single Family Detached |
| Restrictions | Lease OK |
| Unit Floor | 0 |
| Status | Price Change |
| HOPA | No Hopa |
| Membership Equity | No |
Community Information
| Address | 10406 Sw Aquila Way |
|---|---|
| Area | 6331 - County Central (IR) |
| Subdivision | TELARO AT SOUTHERN GROVE |
| City | Port Saint Lucie |
| County | St. Lucie |
| State | FL |
| Zip Code | 34987 |
Amenities
| Amenities | Basketball, Cabana, Clubhouse, Community Room, Exercise Room, Pickleball, Pool, Spa-Hot Tub, Tennis |
|---|---|
| Utilities | Cable, 3-Phase Electric, Public Sewer, Public Water |
| # of Garages | 2 |
| Is Waterfront | Yes |
| Waterfront | Lake |
| Has Pool | No |
| Pets Allowed | Yes |
| Subdivision Amenities | Basketball, Cabana, Clubhouse, Community Room, Exercise Room, Pickleball, Pool, Spa-Hot Tub, Community Tennis Courts |
Interior
| Interior Features | Bar, Built-in Shelves, Ctdrl/Vault Ceilings, Cook Island, Pantry, Volume Ceiling, Walk-in Closet, Wet Bar |
|---|---|
| Appliances | Auto Garage Open, Dishwasher, Disposal, Dryer, Microwave, Range - Gas, Refrigerator, Washer, Water Heater - Gas |
| Heating | Central |
| Cooling | Central |
| Fireplace | No |
| # of Stories | 1 |
| Stories | 1.00 |
| Furnished | Unfurnished |
| Master Bedroom | 2 Master Baths, 2 Master Suites, Dual Sinks |
Exterior
| Lot Description | < 1/4 Acre |
|---|---|
| Construction | CBS |
| Front Exposure | East |
Additional Information
| Date Listed | September 30th, 2025 |
|---|---|
| Days on Market | 15 |
| Zoning | Master |
| Foreclosure | No |
| Short Sale | No |
| RE / Bank Owned | No |
| HOA Fees | 531 |
| Parcel ID | 431570701690001 |
| Waterfront Frontage | 200 |
Room Dimensions
| Master Bedroom | 0 x 0 |
|---|---|
| Living Room | 0 x 0 |
| Kitchen | 0 x 0 |
Listing Details
| Office | Beycome of Florida LLC |
|---|---|
| contact@beycome.com |

