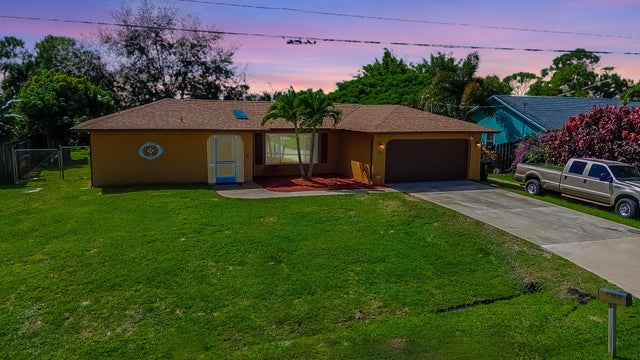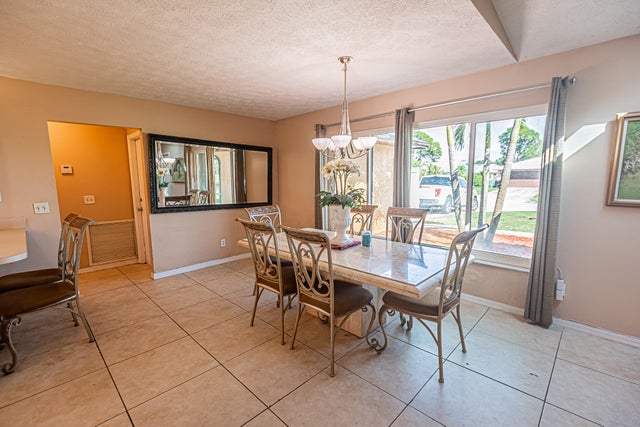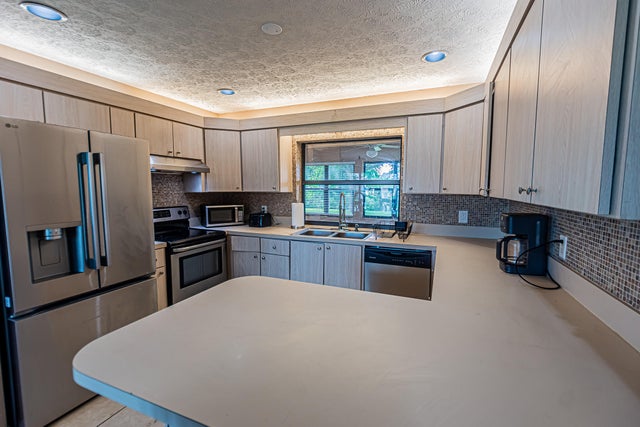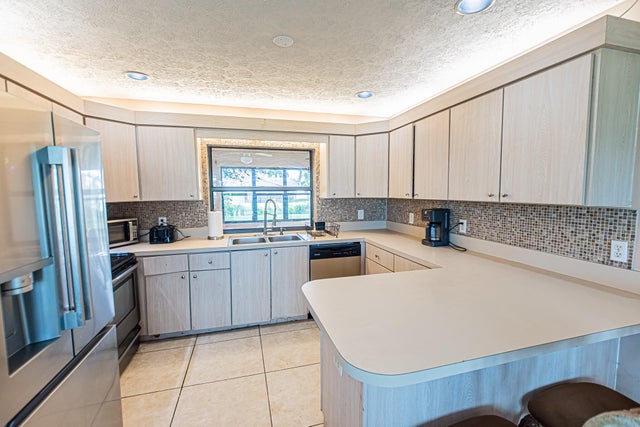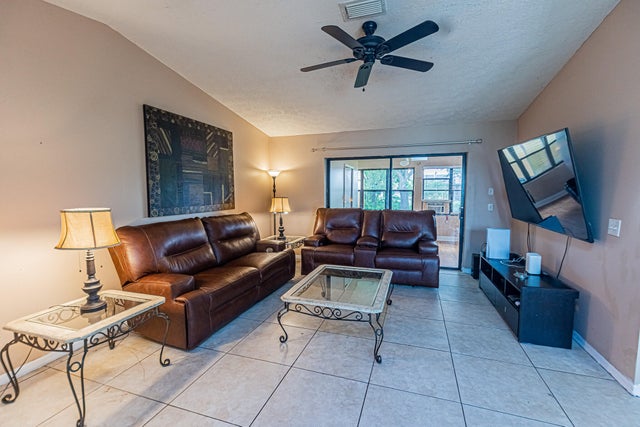About 450 Sw Eyerly Avenue
Step into this bright 2/2/2 inviting home featuring a skylight that fills the space with natural light and a modern kitchen with stainless steel appliances. Relax in the enclosed lanai or entertain outdoors on the open patio, all within a fenced yard with shed perfect for pets or kids. Well fed irrigation system. Enjoy added security and peace of mind with impact glass windows and roll-down shutters, security camera system plus a new 2025 roof for worry-free living.
Features of 450 Sw Eyerly Avenue
| MLS® # | RX-11128188 |
|---|---|
| USD | $319,999 |
| CAD | $447,832 |
| CNY | 元2,275,337 |
| EUR | €274,734 |
| GBP | £239,970 |
| RUB | ₽25,361,233 |
| Bedrooms | 2 |
| Bathrooms | 2.00 |
| Full Baths | 2 |
| Total Square Footage | 2,182 |
| Living Square Footage | 1,375 |
| Square Footage | Tax Rolls |
| Acres | 0.23 |
| Year Built | 1991 |
| Type | Residential |
| Sub-Type | Single Family Detached |
| Restrictions | None |
| Unit Floor | 0 |
| Status | Price Change |
| HOPA | No Hopa |
| Membership Equity | No |
Community Information
| Address | 450 Sw Eyerly Avenue |
|---|---|
| Area | 7270 |
| Subdivision | PORT ST LUCIE SECTION 4 |
| Development | PORT ST LUCIE SECTION 4 |
| City | Port Saint Lucie |
| County | St. Lucie |
| State | FL |
| Zip Code | 34983 |
Amenities
| Amenities | None |
|---|---|
| Utilities | Cable, 3-Phase Electric, Public Sewer, Public Water |
| Parking | Driveway, Garage - Attached |
| # of Garages | 2 |
| Is Waterfront | No |
| Waterfront | None |
| Has Pool | No |
| Pets Allowed | Yes |
| Subdivision Amenities | None |
| Security | Burglar Alarm, TV Camera |
| Guest House | No |
Interior
| Interior Features | Entry Lvl Lvng Area, Pull Down Stairs, Split Bedroom, Walk-in Closet |
|---|---|
| Appliances | Auto Garage Open, Dishwasher, Dryer, Ice Maker, Microwave, Range - Electric, Refrigerator, Smoke Detector, Storm Shutters, Washer, Washer/Dryer Hookup, Water Heater - Elec |
| Heating | Central, Electric |
| Cooling | Central, Electric, Paddle Fans |
| Fireplace | No |
| # of Stories | 1 |
| Stories | 1.00 |
| Furnished | Furniture Negotiable, Unfurnished |
| Master Bedroom | Mstr Bdrm - Ground, Separate Shower |
Exterior
| Exterior Features | Auto Sprinkler, Fence, Open Patio, Shed, Well Sprinkler |
|---|---|
| Lot Description | < 1/4 Acre, Interior Lot, Paved Road, Public Road |
| Windows | Blinds, Drapes, Sliding |
| Roof | Comp Shingle |
| Construction | CBS |
| Front Exposure | North |
Additional Information
| Date Listed | September 30th, 2025 |
|---|---|
| Days on Market | 28 |
| Zoning | RS-2PS |
| Foreclosure | No |
| Short Sale | No |
| RE / Bank Owned | No |
| Parcel ID | 342051510470008 |
Room Dimensions
| Master Bedroom | 19 x 11 |
|---|---|
| Bedroom 2 | 15 x 12 |
| Dining Room | 13 x 11 |
| Living Room | 14 x 20 |
| Kitchen | 12 x 9 |
| Porch | 23 x 11 |
Listing Details
| Office | RE/MAX Gold |
|---|---|
| richard.mckinney@remax.net |

