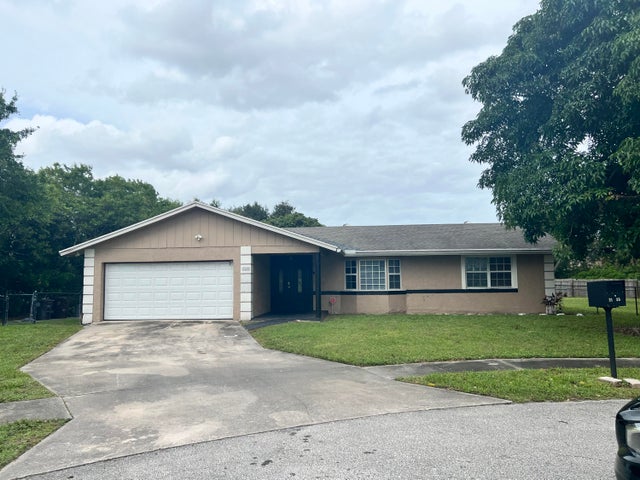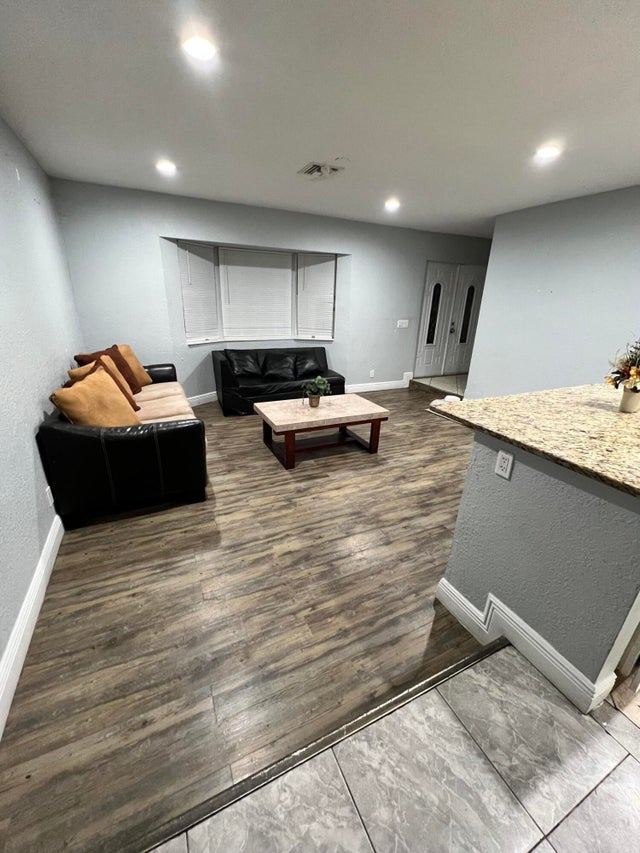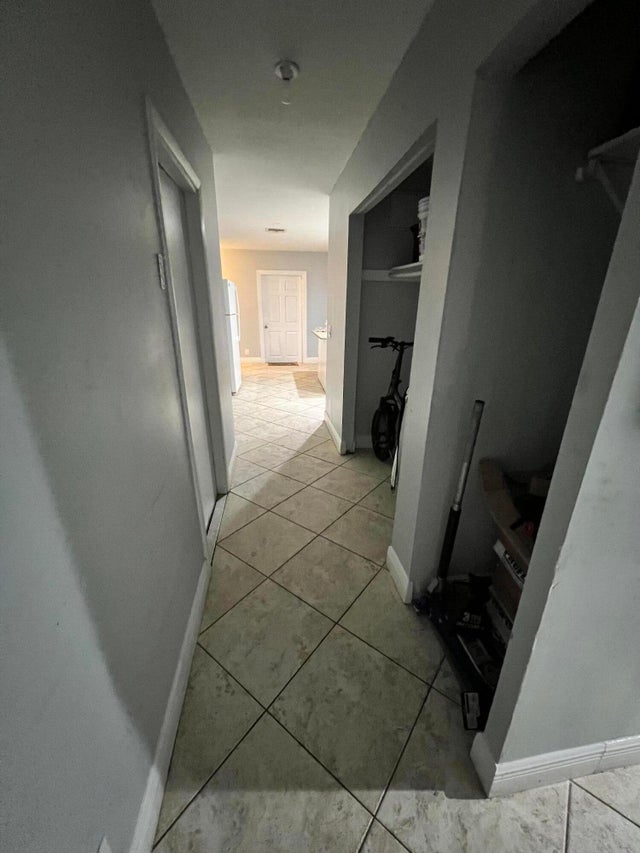About 2135 Pinehurst Drive
Available for viewing after 10/10/2025.
Features of 2135 Pinehurst Drive
| MLS® # | RX-11128218 |
|---|---|
| USD | $495,000 |
| CAD | $693,223 |
| CNY | 元3,525,167 |
| EUR | €426,467 |
| GBP | £369,637 |
| RUB | ₽39,411,405 |
| Bedrooms | 4 |
| Bathrooms | 2.00 |
| Full Baths | 2 |
| Total Square Footage | 2,348 |
| Living Square Footage | 1,752 |
| Square Footage | Floor Plan |
| Acres | 0.53 |
| Year Built | 1979 |
| Type | Residential |
| Sub-Type | Single Family Detached |
| Restrictions | None |
| Unit Floor | 0 |
| Status | Price Change |
| HOPA | No Hopa |
| Membership Equity | No |
Community Information
| Address | 2135 Pinehurst Drive |
|---|---|
| Area | 10 - Palm City West/Indiantown |
| Subdivision | PALM BEACH LAKES NORTH 1 |
| City | West Palm Beach |
| County | Palm Beach |
| State | FL |
| Zip Code | 33407 |
Amenities
| Amenities | Picnic Area, Park, Playground |
|---|---|
| Utilities | 3-Phase Electric, Public Water |
| # of Garages | 2 |
| Is Waterfront | No |
| Waterfront | None |
| Has Pool | No |
| Pets Allowed | No |
| Subdivision Amenities | Picnic Area, Park, Playground |
Interior
| Interior Features | None |
|---|---|
| Appliances | Auto Garage Open |
| Heating | Central, Electric |
| Cooling | Central |
| Fireplace | No |
| # of Stories | 1 |
| Stories | 1.00 |
| Furnished | Unfurnished |
| Master Bedroom | Mstr Bdrm - Ground, Separate Shower |
Exterior
| Lot Description | 1/2 to < 1 Acre |
|---|---|
| Construction | CBS, Concrete, Frame/Stucco |
| Front Exposure | East |
School Information
| Elementary | West Riviera Elementary School |
|---|---|
| Middle | John F. Kennedy Middle School |
| High | Palm Beach Gardens High School |
Additional Information
| Date Listed | September 30th, 2025 |
|---|---|
| Days on Market | 25 |
| Zoning | SF7(ci |
| Foreclosure | No |
| Short Sale | No |
| RE / Bank Owned | No |
| Parcel ID | 74434305190010010 |
Room Dimensions
| Master Bedroom | 15 x 15 |
|---|---|
| Bedroom 2 | 11 x 10 |
| Bedroom 3 | 11 x 10 |
| Bedroom 4 | 11 x 10 |
| Dining Room | 10 x 10 |
| Living Room | 14 x 16 |
| Kitchen | 11 x 10 |
Listing Details
| Office | Keller Williams Coastal Partners |
|---|---|
| abarbar@kw.com |



