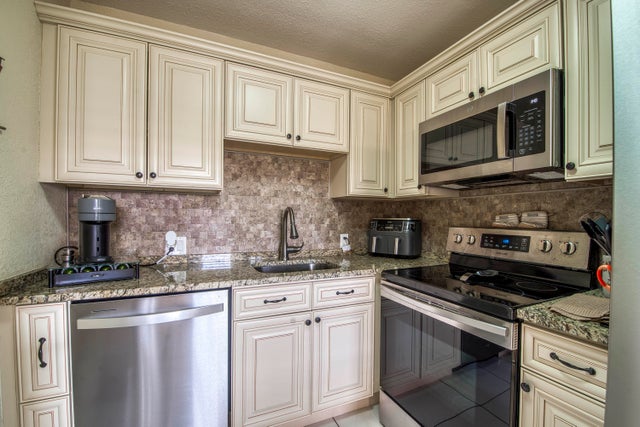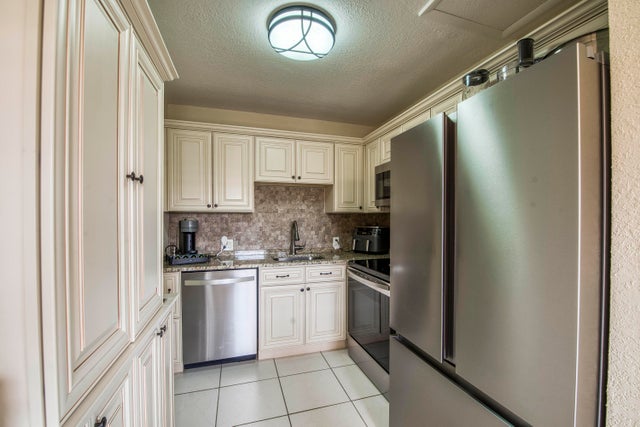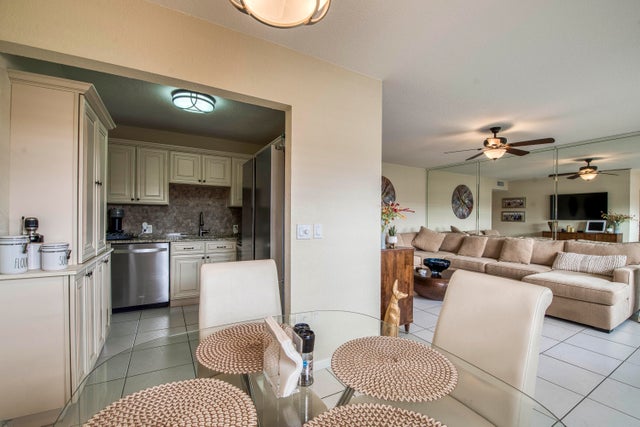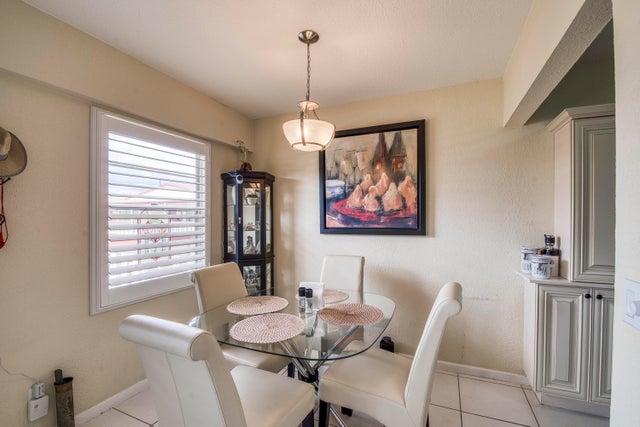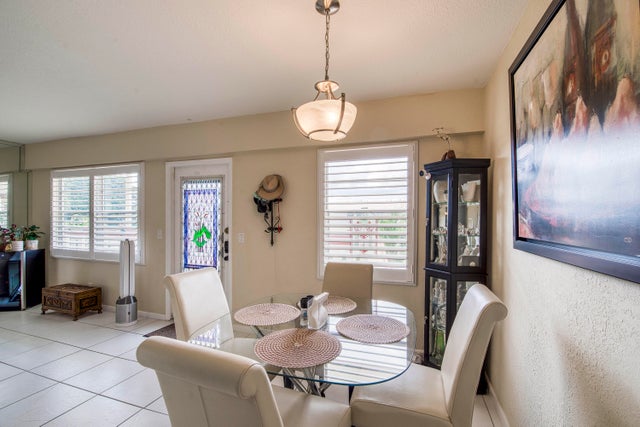About 293 Brighton G #293
This spacious 2-bedroom, 1.5-bath home is located on the 3rd floor and features a charming screened patio with tranquil garden views. The condo has been thoughtfully updated with new kitchen cabinets, granite countertops, 2019 stainless steel appliances, and refreshed bathroom vanities. Additional highlights include new bedroom carpet, a large walk-in closet, fresh interior paint, and stylish new light fixtures and hardware throughout. The AC was replaced in 2019, and the building itself boasts a new roof, giving you peace of mind for years to come. Enjoy the lifestyle you deserve in this vibrant 55+ community, offering a grand clubhouse with a theater, year-round events, indoor and outdoor pools, tennis courts, fitness center, and convenient courtesy buses.
Features of 293 Brighton G #293
| MLS® # | RX-11128219 |
|---|---|
| USD | $119,999 |
| CAD | $168,447 |
| CNY | 元855,845 |
| EUR | €103,729 |
| GBP | £89,994 |
| RUB | ₽9,737,751 |
| HOA Fees | $766 |
| Bedrooms | 2 |
| Bathrooms | 2.00 |
| Full Baths | 1 |
| Half Baths | 1 |
| Total Square Footage | 835 |
| Living Square Footage | 835 |
| Square Footage | Tax Rolls |
| Acres | 0.00 |
| Year Built | 1979 |
| Type | Residential |
| Sub-Type | Condo or Coop |
| Style | < 4 Floors |
| Unit Floor | 3 |
| Status | New |
| HOPA | Yes-Verified |
| Membership Equity | No |
Community Information
| Address | 293 Brighton G #293 |
|---|---|
| Area | 4760 |
| Subdivision | Century Village - Brighton |
| Development | Century Village |
| City | Boca Raton |
| County | Palm Beach |
| State | FL |
| Zip Code | 33434 |
Amenities
| Amenities | Bike - Jog, Cafe/Restaurant, Clubhouse, Community Room, Elevator, Exercise Room, Game Room, Indoor Pool, Library, Manager on Site, Pickleball, Picnic Area, Pool, Sauna, Sidewalks, Tennis |
|---|---|
| Utilities | Cable, 3-Phase Electric, Public Sewer, Public Water |
| Parking | Assigned, Guest |
| View | Garden |
| Is Waterfront | No |
| Waterfront | None |
| Has Pool | No |
| Pets Allowed | No |
| Unit | Exterior Catwalk |
| Subdivision Amenities | Bike - Jog, Cafe/Restaurant, Clubhouse, Community Room, Elevator, Exercise Room, Game Room, Indoor Pool, Library, Manager on Site, Pickleball, Picnic Area, Pool, Sauna, Sidewalks, Community Tennis Courts |
| Security | Gate - Manned |
Interior
| Interior Features | None |
|---|---|
| Appliances | Dishwasher, Microwave, Range - Electric, Refrigerator |
| Heating | Central, Electric |
| Cooling | Ceiling Fan, Central, Electric |
| Fireplace | No |
| # of Stories | 1 |
| Stories | 1.00 |
| Furnished | Furniture Negotiable, Unfurnished |
| Master Bedroom | Mstr Bdrm - Ground |
Exterior
| Lot Description | East of US-1, Sidewalks |
|---|---|
| Construction | CBS |
| Front Exposure | North |
Additional Information
| Date Listed | September 30th, 2025 |
|---|---|
| Days on Market | 13 |
| Zoning | AR |
| Foreclosure | No |
| Short Sale | No |
| RE / Bank Owned | No |
| HOA Fees | 766.17 |
| Parcel ID | 00424708040072930 |
Room Dimensions
| Master Bedroom | 12 x 11 |
|---|---|
| Living Room | 15 x 13 |
| Kitchen | 11 x 8 |
Listing Details
| Office | Echo Fine Properties |
|---|---|
| jeff@jeffrealty.com |

