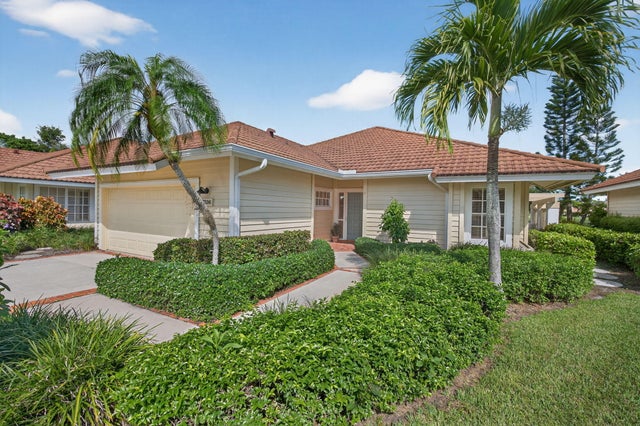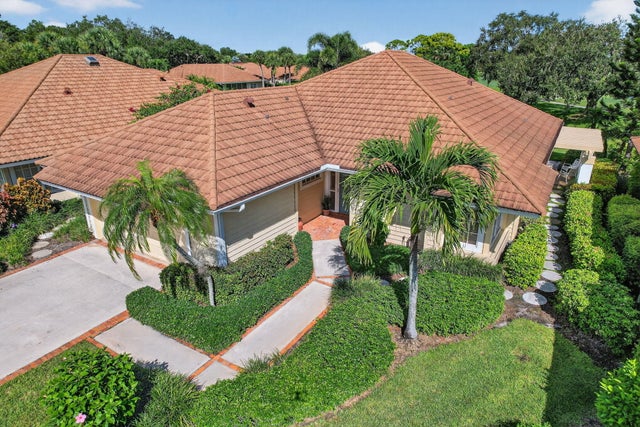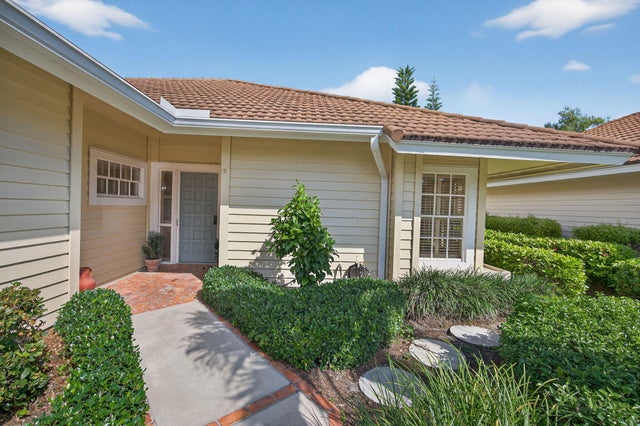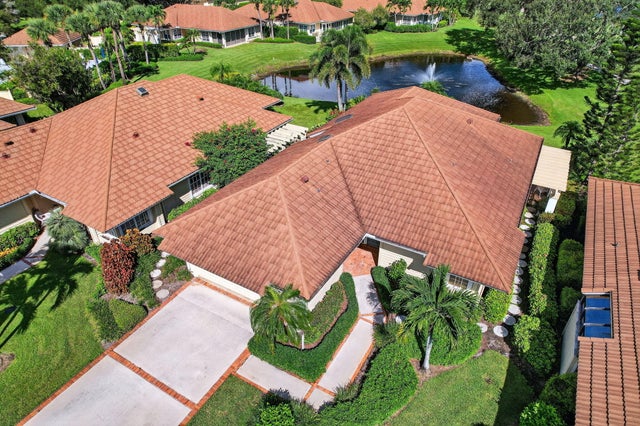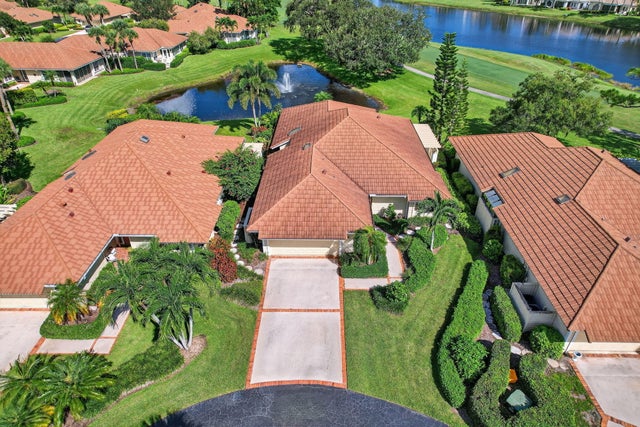About 7036 Se Winged Foot Drive
Desirable Winged Foot Cottage with Water & Golf Views! Welcome to this charming Winged Foot Cottage, offering a split-bedroom layout. The third bedroom, with two closets, is currently used as a den but can easily serve as a guest room or home office. Enjoy serene water and golf course views from the light-filled sunroom, the perfect spot to relax with a morning coffee or evening glass of wine. The kitchen opens to a casual breakfast area & patio, ideal for grilling or dining outdoors. A separate dining area provides plenty of room for entertaining. The spacious primary suite features a large walk-in closet, double sinks, soaking tub, and separate shower. Additional highlights include a spacious laundry room and a garage with a dedicated golf cart space. Lush new carpet just installedin living areas and all bedrooms! This home offers a great layout, ready for your personal touch to make it truly your own. In addition to the Mariner Sands pool, enjoy exclusive access to the more private Winged Foot pool, in close proximity to the home. Winged Foot Association handles the lawn, landscaping, pest control, and common areas, making maintenance a breeze. HOA fee shown includes HOA for Mariner Sands social membership plus the Winged Foot Association HOA fee. Experience the ultimate in resort living at Mariner Sands Country Club. This premier community boasts two championship 18-hole golf courses, Har-Tru tennis courts, pickleball, dog park, playground, and 24-hour manned security, a resort-style pool with separate lap pool, and a spectacular brand-new clubhouse. Indulge in both casual and fine dining, stay active in the state-of-the-art fitness center, or unwind with croquet. Located close to pristine beaches and charming downtown Stuart.
Features of 7036 Se Winged Foot Drive
| MLS® # | RX-11128223 |
|---|---|
| USD | $519,000 |
| CAD | $727,560 |
| CNY | 元3,692,566 |
| EUR | €446,605 |
| GBP | £388,691 |
| RUB | ₽41,923,626 |
| HOA Fees | $1,965 |
| Bedrooms | 3 |
| Bathrooms | 2.00 |
| Full Baths | 2 |
| Total Square Footage | 2,690 |
| Living Square Footage | 2,100 |
| Square Footage | Tax Rolls |
| Acres | 0.14 |
| Year Built | 1986 |
| Type | Residential |
| Sub-Type | Single Family Detached |
| Restrictions | Buyer Approval, Comercial Vehicles Prohibited, Lease OK, Lease OK w/Restrict, No RV, Tenant Approval, No Boat |
| Unit Floor | 0 |
| Status | New |
| HOPA | No Hopa |
| Membership Equity | No |
Community Information
| Address | 7036 Se Winged Foot Drive |
|---|---|
| Area | 14 - Hobe Sound/Stuart - South of Cove Rd |
| Subdivision | Mariner Sands Country Club |
| Development | Mariner Sands Country Club |
| City | Stuart |
| County | Martin |
| State | FL |
| Zip Code | 34997 |
Amenities
| Amenities | Bocce Ball, Cafe/Restaurant, Clubhouse, Dog Park, Exercise Room, Golf Course, Library, Manager on Site, Pickleball, Picnic Area, Playground, Pool, Putting Green, Tennis |
|---|---|
| Utilities | Cable, 3-Phase Electric, Public Sewer, Public Water |
| Parking | 2+ Spaces, Driveway, Garage - Attached, Golf Cart |
| # of Garages | 1 |
| Is Waterfront | No |
| Waterfront | Pond |
| Has Pool | No |
| Pets Allowed | Yes |
| Subdivision Amenities | Bocce Ball, Cafe/Restaurant, Clubhouse, Dog Park, Exercise Room, Golf Course Community, Library, Manager on Site, Pickleball, Picnic Area, Playground, Pool, Putting Green, Community Tennis Courts |
| Security | Gate - Manned, Security Patrol |
Interior
| Interior Features | Split Bedroom, Walk-in Closet |
|---|---|
| Appliances | Auto Garage Open, Dishwasher, Dryer, Microwave, Range - Electric, Refrigerator, Washer |
| Heating | Central |
| Cooling | Central |
| Fireplace | No |
| # of Stories | 1 |
| Stories | 1.00 |
| Furnished | Unfurnished |
| Master Bedroom | Dual Sinks, Separate Shower, Separate Tub |
Exterior
| Lot Description | < 1/4 Acre |
|---|---|
| Roof | Metal |
| Construction | Frame |
| Front Exposure | Northeast |
Additional Information
| Date Listed | September 30th, 2025 |
|---|---|
| Days on Market | 11 |
| Zoning | Residential |
| Foreclosure | No |
| Short Sale | No |
| RE / Bank Owned | No |
| HOA Fees | 1965 |
| Parcel ID | 313842002000002209 |
Room Dimensions
| Master Bedroom | 1 x 1 |
|---|---|
| Living Room | 1 x 1 |
| Kitchen | 1 x 1 |
Listing Details
| Office | Coldwell Banker Realty |
|---|---|
| bagelman33@aol.com |

