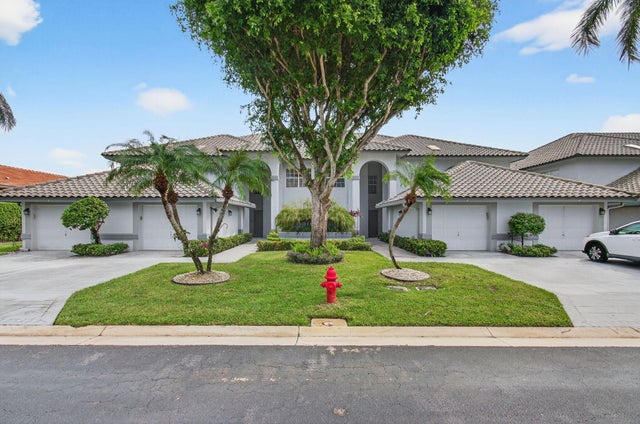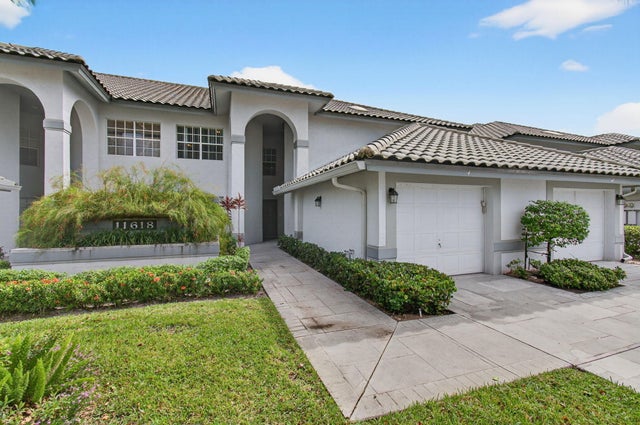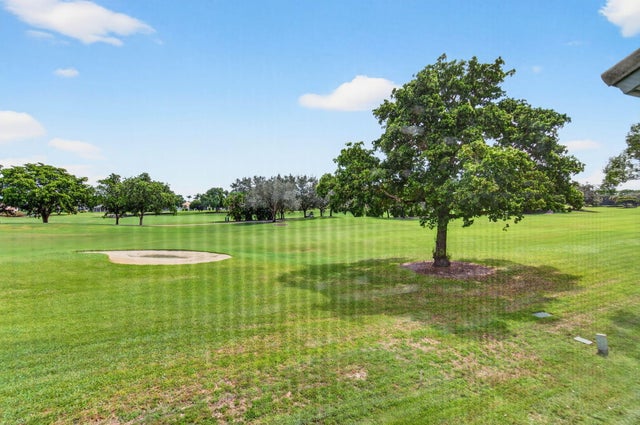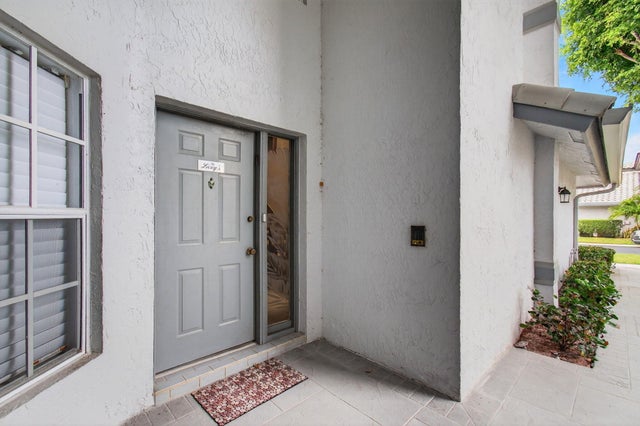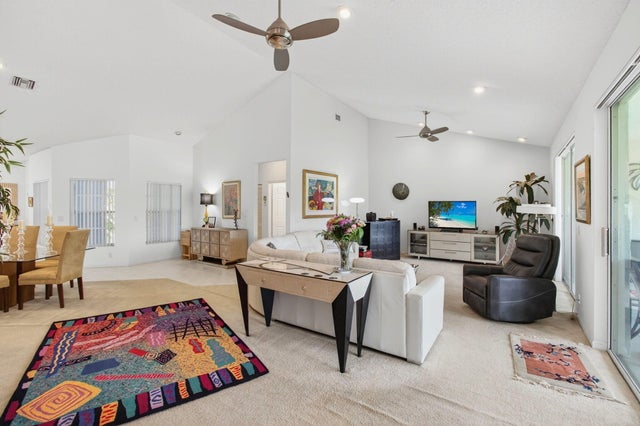About 11618 Briarwood Circle #4
This exceptional Briarwood condo offers a spacious open floor plan with two bedrooms and two full bathrooms, encompassing over 1,900 sq ft under air. The high ceilings create an enhanced sense of luxury, complemented by a private elevator and impressive views overlooking the 18th fairway of the Indian Spring Golf Course. The light-filled interior highlights a modern kitchen equipped with quartz countertops and contemporary cabinetry. A large screened-in patio seamlessly extends the living area outdoors. The master bedroom is generously proportioned and includes a custom-designed walk-in closet for optimal storage. Small pets are permitted. A short walk to the community pool.or Club Membership in the Indian Spring CC is optional. Indian Spring Country Club is available, providing access to golf, social events, fitness center, resort-style pool, and on-site dining.
Features of 11618 Briarwood Circle #4
| MLS® # | RX-11128266 |
|---|---|
| USD | $344,900 |
| CAD | $482,681 |
| CNY | 元2,452,394 |
| EUR | €296,113 |
| GBP | £258,643 |
| RUB | ₽27,334,739 |
| HOA Fees | $928 |
| Bedrooms | 2 |
| Bathrooms | 2.00 |
| Full Baths | 2 |
| Total Square Footage | 2,227 |
| Living Square Footage | 1,952 |
| Square Footage | Tax Rolls |
| Acres | 0.00 |
| Year Built | 1988 |
| Type | Residential |
| Sub-Type | Condo or Coop |
| Style | Coach House |
| Unit Floor | 2 |
| Status | Active |
| HOPA | Yes-Verified |
| Membership Equity | No |
Community Information
| Address | 11618 Briarwood Circle #4 |
|---|---|
| Area | 4610 |
| Subdivision | BRIARWOOD/ INDIAN SPRING |
| Development | INDIAN SPRING |
| City | Boynton Beach |
| County | Palm Beach |
| State | FL |
| Zip Code | 33437 |
Amenities
| Amenities | Pool |
|---|---|
| Utilities | Public Sewer, Public Water |
| Parking | Driveway, Garage - Attached |
| # of Garages | 1 |
| View | Golf |
| Is Waterfront | No |
| Waterfront | None |
| Has Pool | No |
| Pets Allowed | Yes |
| Unit | Corner, On Golf Course |
| Subdivision Amenities | Pool |
| Security | Gate - Manned, Security Patrol |
| Guest House | No |
Interior
| Interior Features | Ctdrl/Vault Ceilings, Foyer, Walk-in Closet, Elevator, Roman Tub, Closet Cabinets |
|---|---|
| Appliances | Dishwasher, Disposal, Dryer, Ice Maker, Microwave, Range - Electric, Refrigerator, Washer, Water Heater - Elec |
| Heating | Central |
| Cooling | Ceiling Fan, Central |
| Fireplace | No |
| # of Stories | 2 |
| Stories | 2.00 |
| Furnished | Furniture Negotiable |
| Master Bedroom | Dual Sinks, Mstr Bdrm - Upstairs, Separate Shower, Separate Tub |
Exterior
| Exterior Features | Covered Balcony, Screened Balcony |
|---|---|
| Roof | S-Tile |
| Construction | CBS |
| Front Exposure | Southwest |
School Information
| Middle | Carver Middle School |
|---|---|
| High | Boynton Beach Community High |
Additional Information
| Date Listed | September 30th, 2025 |
|---|---|
| Days on Market | 27 |
| Zoning | RS |
| Foreclosure | No |
| Short Sale | No |
| RE / Bank Owned | No |
| HOA Fees | 927.67 |
| Parcel ID | 00424534130160040 |
Room Dimensions
| Master Bedroom | 17 x 15 |
|---|---|
| Bedroom 2 | 13 x 12 |
| Dining Room | 11 x 9, 19 x 14 |
| Family Room | 15 x 12 |
| Living Room | 29 x 17 |
| Kitchen | 19 x 14 |
| Florida Room | 25 x 11 |
Listing Details
| Office | Option One Realty Inc. |
|---|---|
| karenullman@comcast.net |

