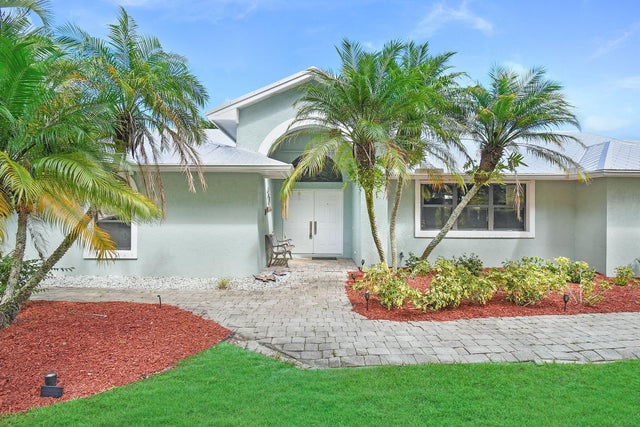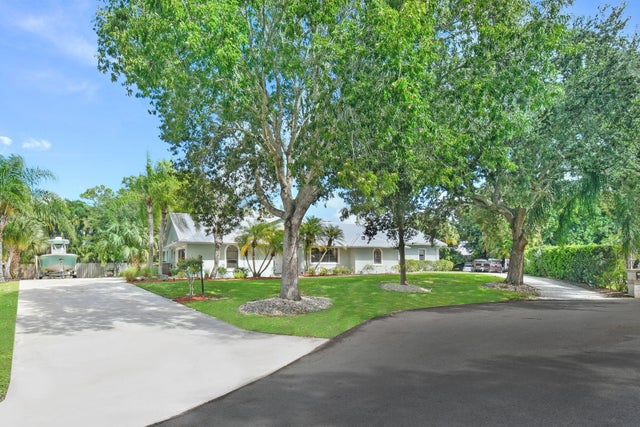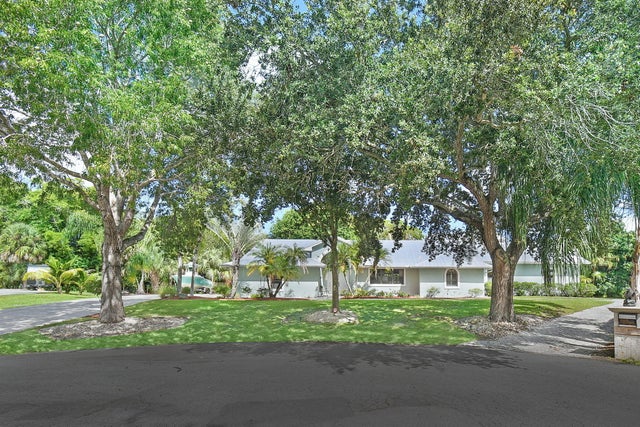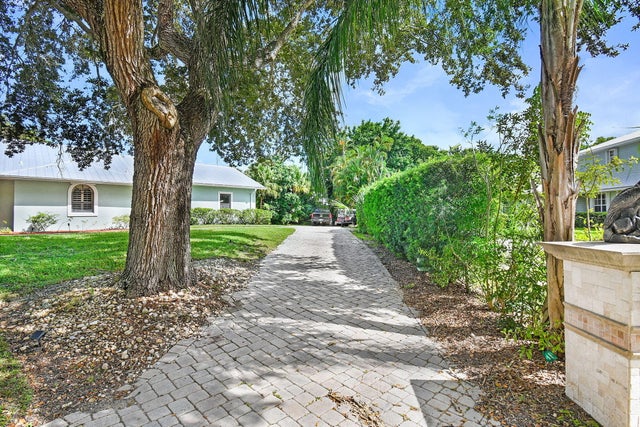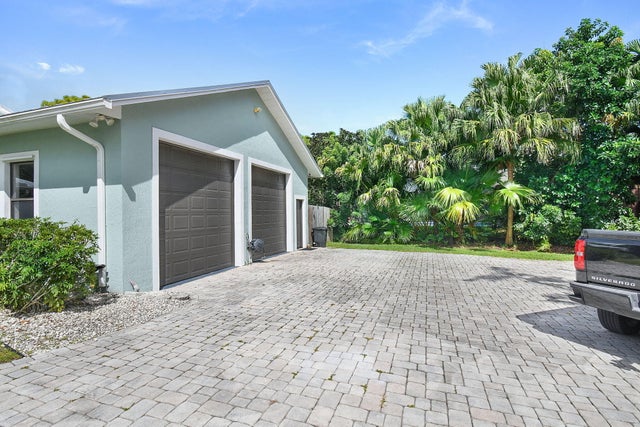About 1225 Sw Magnolia Bluff Drive
Some opportunities only knock once...don't miss your chance to own this charming 4-bedroom home nestled in the peaceful cul-de-sac of Magnolia Bluff in Palm City. This 4/2 split floor plan features a new metal roof, a cozy living area with surround sound media, stunning wood floors, security cameras and a renovated gourmet kitchen with granite, cabinets galore, two breakfast bars and an oversized pantry. Unwind on the screened patio while your furry friends enjoy the fenced-in astroturf dog run. The property includes two garages (one is HUGE), offering covered space for five cars and a workshop. Additional perks include a generator hookup, two driveways, and ample attic storage. With a top-rated school district, this property is ideal for families seeking luxury and location.
Features of 1225 Sw Magnolia Bluff Drive
| MLS® # | RX-11128271 |
|---|---|
| USD | $805,000 |
| CAD | $1,131,194 |
| CNY | 元5,731,278 |
| EUR | €692,900 |
| GBP | £601,510 |
| RUB | ₽65,487,314 |
| HOA Fees | $21 |
| Bedrooms | 4 |
| Bathrooms | 2.00 |
| Full Baths | 2 |
| Total Square Footage | 4,187 |
| Living Square Footage | 2,375 |
| Square Footage | Tax Rolls |
| Acres | 0.50 |
| Year Built | 1993 |
| Type | Residential |
| Sub-Type | Single Family Detached |
| Restrictions | None |
| Style | < 4 Floors, Ranch |
| Unit Floor | 0 |
| Status | Active |
| HOPA | No Hopa |
| Membership Equity | No |
Community Information
| Address | 1225 Sw Magnolia Bluff Drive |
|---|---|
| Area | 9 - Palm City |
| Subdivision | MAGNOLIA BLUFF |
| City | Palm City |
| County | Martin |
| State | FL |
| Zip Code | 34990 |
Amenities
| Amenities | None |
|---|---|
| Utilities | Cable, 3-Phase Electric, Public Water, Septic, Well Water |
| Parking | 2+ Spaces, Covered, Driveway, Garage - Attached |
| # of Garages | 5 |
| View | Pond |
| Is Waterfront | No |
| Waterfront | None |
| Has Pool | No |
| Pets Allowed | Yes |
| Subdivision Amenities | None |
| Security | TV Camera |
Interior
| Interior Features | Ctdrl/Vault Ceilings, Entry Lvl Lvng Area, Cook Island, Pantry, Roman Tub, Split Bedroom, Volume Ceiling, Walk-in Closet |
|---|---|
| Appliances | Auto Garage Open, Cooktop, Dishwasher, Disposal, Dryer, Microwave, Range - Electric, Refrigerator, Storm Shutters, Wall Oven, Water Heater - Elec |
| Heating | Central, Electric |
| Cooling | Ceiling Fan, Central, Electric |
| Fireplace | No |
| # of Stories | 1 |
| Stories | 1.00 |
| Furnished | Unfurnished |
| Master Bedroom | Dual Sinks, Separate Shower, Separate Tub |
Exterior
| Exterior Features | Covered Patio, Screened Patio, Shutters |
|---|---|
| Lot Description | 1/2 to < 1 Acre |
| Windows | Blinds, Drapes, Plantation Shutters |
| Roof | Metal |
| Construction | CBS |
| Front Exposure | Southwest |
School Information
| Elementary | Bessey Creek Elementary School |
|---|---|
| Middle | Hidden Oaks Middle School |
| High | Martin County High School |
Additional Information
| Date Listed | September 30th, 2025 |
|---|---|
| Days on Market | 21 |
| Zoning | Res |
| Foreclosure | No |
| Short Sale | No |
| RE / Bank Owned | No |
| HOA Fees | 21 |
| Parcel ID | 013840009000000808 |
Room Dimensions
| Master Bedroom | 22 x 11 |
|---|---|
| Living Room | 22 x 11 |
| Kitchen | 14 x 10 |
Listing Details
| Office | Real Estate of Florida Broward County Inc. |
|---|---|
| brendavaldana@gmail.com |

