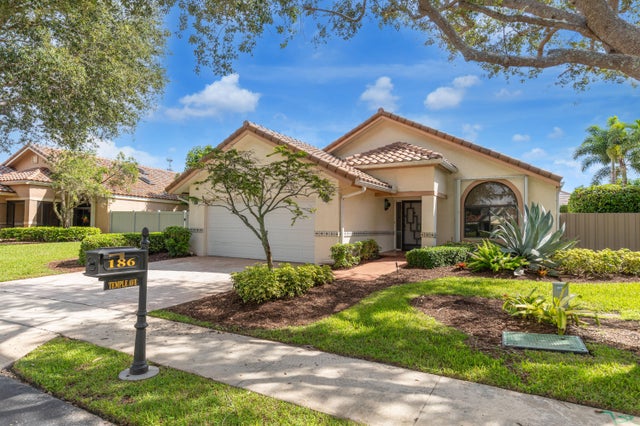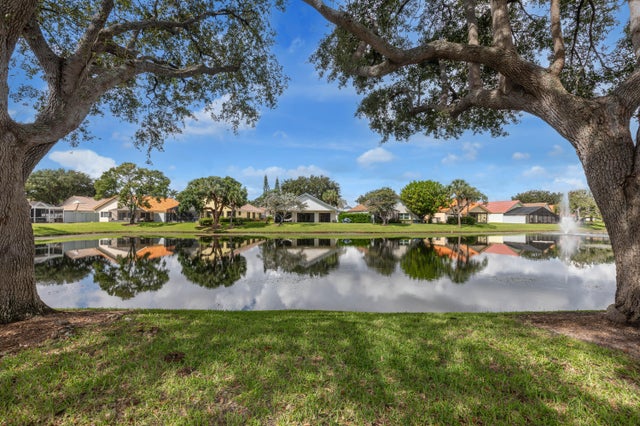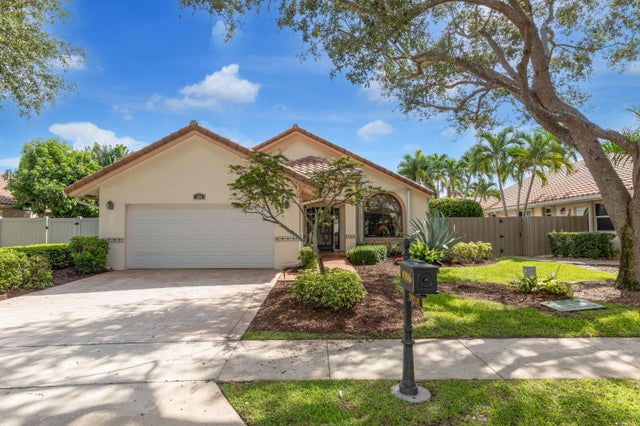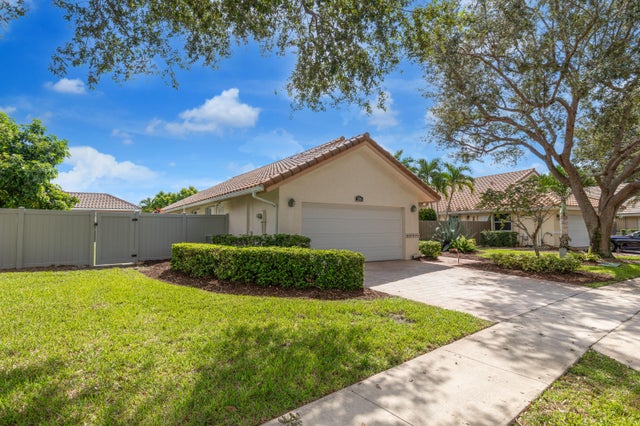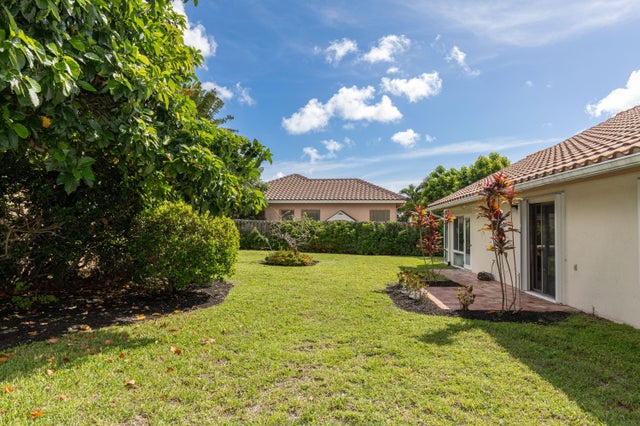About 186 Temple Avenue
WELCOME HOME TO THIS LOVELY THREE BEDROOM TWO BATHE HOME, AS YOU WALK INTO THIS HOME YOU WILL SEE A LARGE OPEN FLOORPLAN THAT LEADS TO A BRGHT ENCLOSED FLORIDA ROOM PERFECT FOR ENTERTAINING YOUR GUESTS. LARGE KITCHEN WITH NICE WOOD CABINETRY AND STAINLESS STEEL APPLIANCES. TILE FLOORS THRIUGHOUT EXCEPT ONE BEDROOM HAS CARPET. FORMAL DINNG ROOM. THREE SPACIOUS BEDROMS AND TWO FULL BATHS. MASTER BATH HAS A JACUZZI TUB FOR RELAXING AFTER A LONG DAY. HUGE WALK IN CLOSET IN MASTER BEDROOM. TWO CAR GARAGE. HOUSE IS ACROSS THE SREET FRO THE LAKE AND COMMUNITY POOL PLUS TENNIS COURTS. THIS IS A NICE FAMILY NEIGHBORHOOD ON A QUIET STREET. COMMUNITY IS GATED AND CLOSE TO SHOPPING, RESTAURANTS, AND I-95.
Features of 186 Temple Avenue
| MLS® # | RX-11128277 |
|---|---|
| USD | $549,000 |
| CAD | $770,000 |
| CNY | 元3,912,750 |
| EUR | €470,921 |
| GBP | £410,513 |
| RUB | ₽44,703,862 |
| HOA Fees | $410 |
| Bedrooms | 3 |
| Bathrooms | 2.00 |
| Full Baths | 2 |
| Total Square Footage | 2,622 |
| Living Square Footage | 2,065 |
| Square Footage | Tax Rolls |
| Acres | 0.21 |
| Year Built | 1992 |
| Type | Residential |
| Sub-Type | Single Family Detached |
| Restrictions | Buyer Approval, No Boat, No RV |
| Style | Traditional |
| Unit Floor | 0 |
| Status | Active |
| HOPA | No Hopa |
| Membership Equity | No |
Community Information
| Address | 186 Temple Avenue |
|---|---|
| Area | 4490 |
| Subdivision | CITRUS TRAIL |
| Development | CITRUS GLEN |
| City | Boynton Beach |
| County | Palm Beach |
| State | FL |
| Zip Code | 33436 |
Amenities
| Amenities | Clubhouse, Pool, Sidewalks, Tennis |
|---|---|
| Utilities | Cable, 3-Phase Electric, Public Sewer, Public Water, Water Available |
| Parking | Driveway, Garage - Attached |
| # of Garages | 2 |
| View | Garden |
| Is Waterfront | No |
| Waterfront | None |
| Has Pool | No |
| Pets Allowed | Yes |
| Subdivision Amenities | Clubhouse, Pool, Sidewalks, Community Tennis Courts |
| Security | Gate - Unmanned, Entry Phone |
Interior
| Interior Features | Entry Lvl Lvng Area, Walk-in Closet, Roman Tub |
|---|---|
| Appliances | Dishwasher, Disposal, Dryer, Microwave, Range - Electric, Refrigerator, Washer |
| Heating | Central, Electric |
| Cooling | Central, Electric |
| Fireplace | No |
| # of Stories | 1 |
| Stories | 1.00 |
| Furnished | Unfurnished |
| Master Bedroom | Separate Shower, Whirlpool Spa |
Exterior
| Lot Description | < 1/4 Acre, Paved Road, Private Road, Sidewalks, Treed Lot |
|---|---|
| Windows | Sliding |
| Roof | Barrel |
| Construction | CBS |
| Front Exposure | Northeast |
Additional Information
| Date Listed | September 30th, 2025 |
|---|---|
| Days on Market | 18 |
| Zoning | PUD(ci |
| Foreclosure | No |
| Short Sale | No |
| RE / Bank Owned | No |
| HOA Fees | 410 |
| Parcel ID | 08434518140061830 |
Room Dimensions
| Master Bedroom | 15 x 14 |
|---|---|
| Living Room | 20 x 15 |
| Kitchen | 10 x 9 |
Listing Details
| Office | LoKation |
|---|---|
| mls@lokationre.com |

