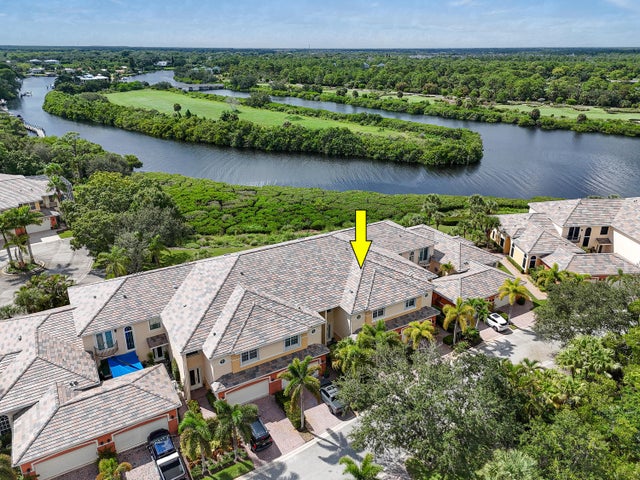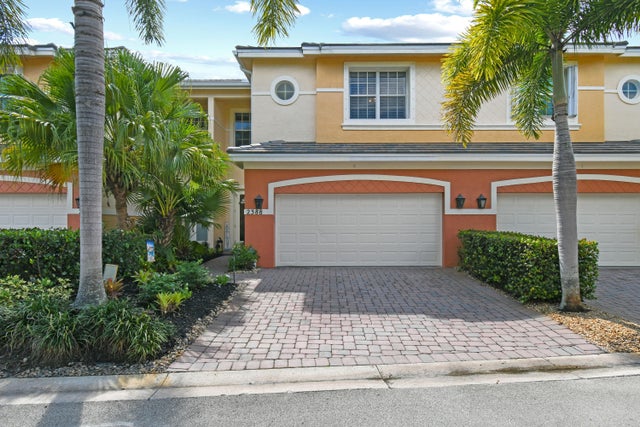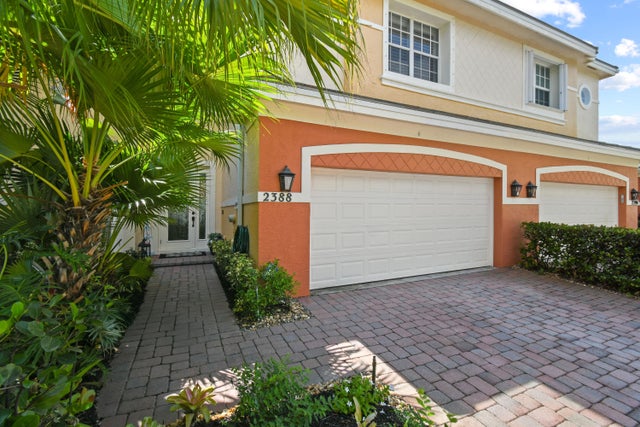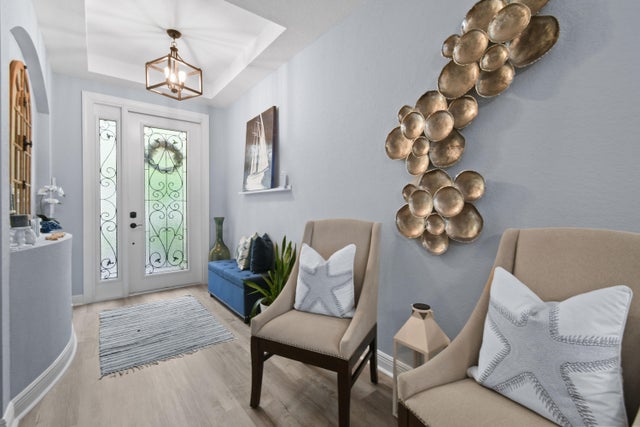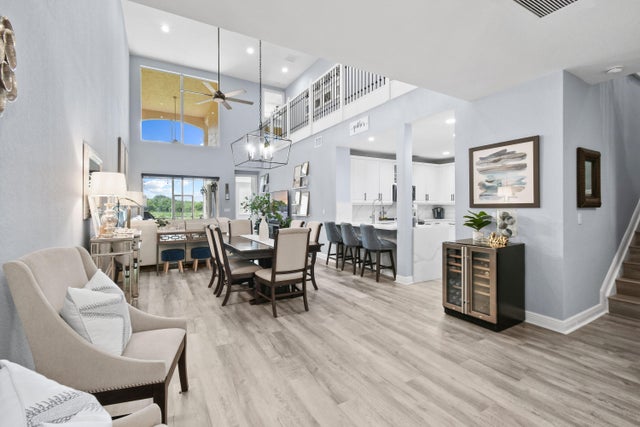About 2388 Sw Island Creek Trail
BRAND NEW ROOF! Stunning Riverfront Living in Palm Cove Yacht & Golf Club Welcome to your dream lifestyle! This elegant 3-bedroom, 3.5-bath home offers breathtaking river views from nearly every room-whether you're lounging on the couch, waking up in the primary suite, or entertaining guests in the spacious guest suite. With 20-foot ceilings and expansive windows, the main level is flooded with natural light and opens to a screened-in patio, perfect for sipping morning coffee as boats go by or enjoying a sunset cocktail with unforgettable water views. Upstairs, two large bedrooms-each with private ensuite baths-are separated by a versatile loft areas, ideal for a home office and den or additional family room. There's room to spread out, relax, and entertain in style.Palm Cove Yacht & Golf Club offers resort-style amenities: Clubhouse with dining room, bar, game and meeting rooms, Heated pool, BBQ grill, and covered porch, Fitness center and two tennis courts. There is Golf course & club with restaurant available to join, and Dock space available for purchase. Start your day with a round of golf, and end it with a boat ride to Stuart for dinner at one of the many fabulous waterfront restaurants. With its new roof, spacious layout, and luxury waterfront lifestyle, this home in Palm Cove truly lets you have it all.
Open Houses
| Sun, Oct 12th | 1:00pm - 3:00pm |
|---|
Features of 2388 Sw Island Creek Trail
| MLS® # | RX-11128294 |
|---|---|
| USD | $769,900 |
| CAD | $1,079,284 |
| CNY | 元5,477,661 |
| EUR | €662,507 |
| GBP | £576,596 |
| RUB | ₽62,190,751 |
| HOA Fees | $701 |
| Bedrooms | 3 |
| Bathrooms | 4.00 |
| Full Baths | 3 |
| Half Baths | 1 |
| Total Square Footage | 3,506 |
| Living Square Footage | 2,750 |
| Square Footage | Tax Rolls |
| Acres | 0.05 |
| Year Built | 2005 |
| Type | Residential |
| Sub-Type | Townhouse / Villa / Row |
| Restrictions | Buyer Approval, Lease OK |
| Style | Townhouse |
| Unit Floor | 0 |
| Status | New |
| HOPA | No Hopa |
| Membership Equity | No |
Community Information
| Address | 2388 Sw Island Creek Trail |
|---|---|
| Area | 9 - Palm City |
| Subdivision | HARBOUR ISLAND AT CUTTER, PALM COVE YACHT AND GOLF CLUB |
| Development | PALM COVE YACHT AND GOLF CLUB |
| City | Palm City |
| County | Martin |
| State | FL |
| Zip Code | 34990 |
Amenities
| Amenities | Basketball, Boating, Clubhouse, Community Room, Exercise Room, Golf Course, Library, Lobby, Playground, Pool, Putting Green, Sidewalks, Tennis |
|---|---|
| Utilities | Cable, Public Sewer, Public Water |
| Parking | 2+ Spaces, Garage - Attached, Vehicle Restrictions |
| # of Garages | 2 |
| View | River |
| Is Waterfront | Yes |
| Waterfront | Marina, No Fixed Bridges, Ocean Access, River |
| Has Pool | No |
| Pets Allowed | Yes |
| Subdivision Amenities | Basketball, Boating, Clubhouse, Community Room, Exercise Room, Golf Course Community, Library, Lobby, Playground, Pool, Putting Green, Sidewalks, Community Tennis Courts |
| Security | Gate - Manned, Security Sys-Owned |
Interior
| Interior Features | Pantry, Walk-in Closet |
|---|---|
| Appliances | Auto Garage Open, Dishwasher, Disposal, Dryer, Ice Maker, Microwave, Range - Electric, Refrigerator, Smoke Detector, Storm Shutters, Washer |
| Heating | Central, Electric |
| Cooling | Ceiling Fan, Central, Electric |
| Fireplace | No |
| # of Stories | 2 |
| Stories | 2.00 |
| Furnished | Unfurnished |
| Master Bedroom | 2 Master Baths, 2 Master Suites, Mstr Bdrm - Ground, Mstr Bdrm - Upstairs |
Exterior
| Exterior Features | Covered Patio, Screened Patio |
|---|---|
| Lot Description | < 1/4 Acre |
| Windows | Plantation Shutters |
| Roof | Concrete Tile, Flat Tile |
| Construction | Block, CBS, Frame/Stucco |
| Front Exposure | South |
School Information
| Elementary | Bessey Creek Elementary School |
|---|---|
| Middle | Hidden Oaks Middle School |
| High | Martin County High School |
Additional Information
| Date Listed | October 1st, 2025 |
|---|---|
| Days on Market | 11 |
| Zoning | Residential |
| Foreclosure | No |
| Short Sale | No |
| RE / Bank Owned | No |
| HOA Fees | 701 |
| Parcel ID | 013840019000000500 |
Room Dimensions
| Master Bedroom | 17 x 15 |
|---|---|
| Bedroom 2 | 17 x 13 |
| Bedroom 3 | 15 x 15 |
| Den | 13 x 10 |
| Living Room | 35 x 14 |
| Kitchen | 12 x 11 |
| Balcony | 17 x 4 |
| Patio | 19 x 10 |
Listing Details
| Office | United Realty Group Inc |
|---|---|
| pbrownell@urgfl.com |

