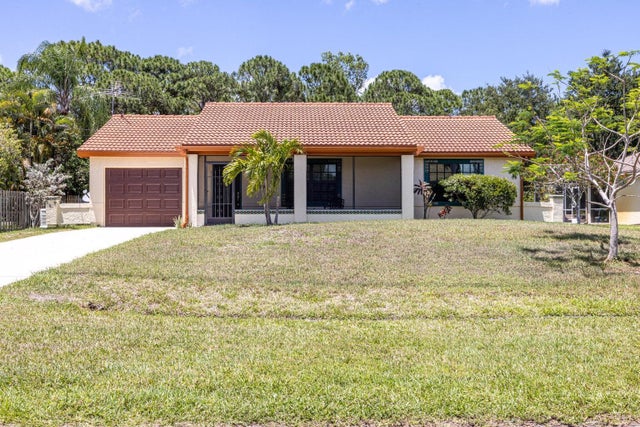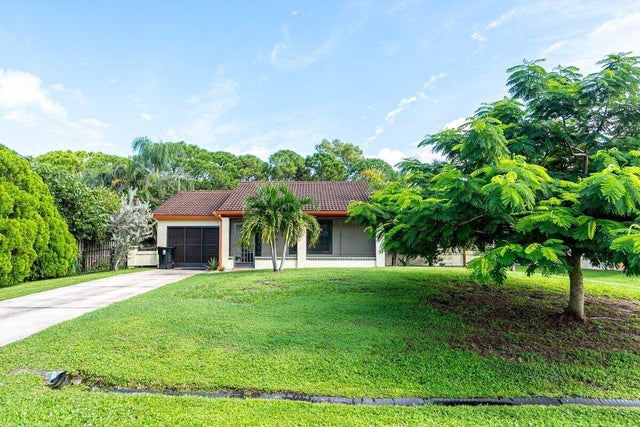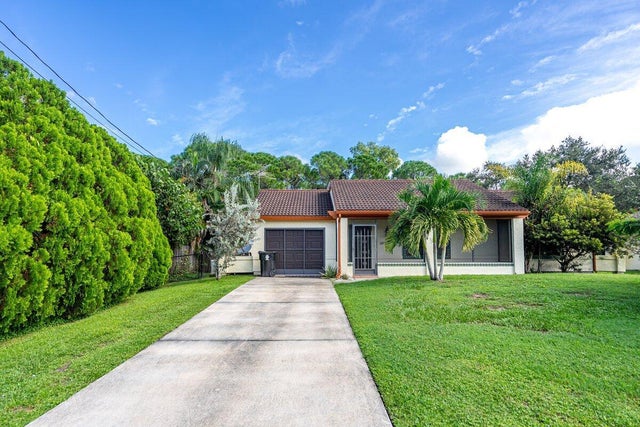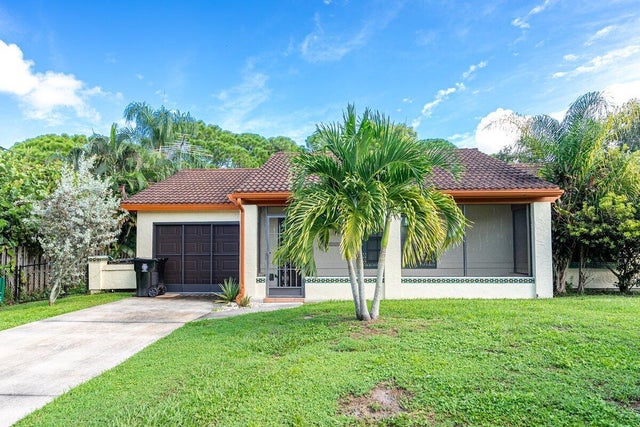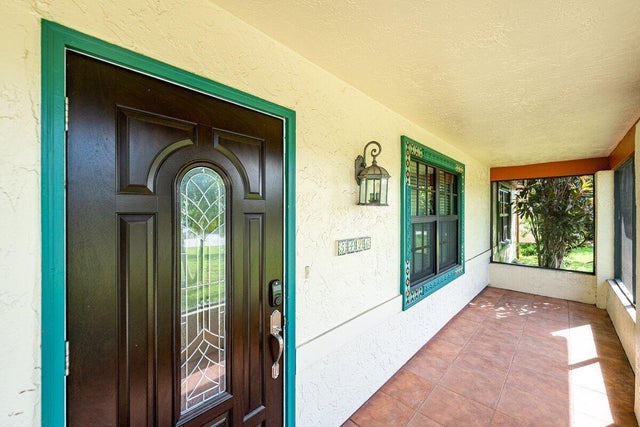About 5426 Nw Clark Avenue
This move-in ready home has been well maintained and beautifully updated. Gorgeous granite countertops in the kitchen and in both bathrooms. Kitchen has been updated with a stunning backsplash, fine cabinetry and stainless steel appliances. Vinyl floors throughout the entire home. This home also comes with upgrades such as a 2017 tile roof, COMPLETE IMPACT GLASS WINDOWS AND DOORS, and a Generac generator installed in 2021. Plenty of room for entertaining with the large 20x14 living room and TWO screened porches. 2022 fenced yard is private as it backs up to the woods and has plenty of space to add a swimming pool. Quiet street with a neighborhood park just one block away with volleyball, basketball, playground and baseball. NO HOA FEE!!! Schedule your tour today before this one is sold!
Features of 5426 Nw Clark Avenue
| MLS® # | RX-11128299 |
|---|---|
| USD | $314,900 |
| CAD | $440,677 |
| CNY | 元2,243,348 |
| EUR | €271,448 |
| GBP | £235,995 |
| RUB | ₽25,585,845 |
| Bedrooms | 2 |
| Bathrooms | 2.00 |
| Full Baths | 2 |
| Total Square Footage | 1,668 |
| Living Square Footage | 988 |
| Square Footage | Tax Rolls |
| Acres | 0.23 |
| Year Built | 1988 |
| Type | Residential |
| Sub-Type | Single Family Detached |
| Restrictions | None |
| Unit Floor | 0 |
| Status | Active Under Contract |
| HOPA | No Hopa |
| Membership Equity | No |
Community Information
| Address | 5426 Nw Clark Avenue |
|---|---|
| Area | 7370 |
| Subdivision | PORT ST LUCIE SECTION 43 |
| City | Port Saint Lucie |
| County | St. Lucie |
| State | FL |
| Zip Code | 34983 |
Amenities
| Amenities | Ball Field, Basketball, Park, Picnic Area, Playground, Tennis |
|---|---|
| Utilities | Cable, 3-Phase Electric, Gas Bottle, Public Water |
| Parking | Driveway, Garage - Attached |
| # of Garages | 1 |
| Is Waterfront | No |
| Waterfront | None |
| Has Pool | No |
| Pets Allowed | Yes |
| Subdivision Amenities | Ball Field, Basketball, Park, Picnic Area, Playground, Community Tennis Courts |
Interior
| Interior Features | Entry Lvl Lvng Area, Stack Bedrooms |
|---|---|
| Appliances | Auto Garage Open, Dryer, Generator Whle House, Microwave, Range - Electric, Refrigerator, Washer, Water Heater - Elec |
| Heating | Central, Electric |
| Cooling | Central, Electric |
| Fireplace | No |
| # of Stories | 1 |
| Stories | 1.00 |
| Furnished | Unfurnished |
| Master Bedroom | Mstr Bdrm - Ground, Separate Shower |
Exterior
| Exterior Features | Fence, Screen Porch, Shed |
|---|---|
| Lot Description | < 1/4 Acre |
| Windows | Blinds, Impact Glass |
| Roof | Barrel |
| Construction | Frame, Frame/Stucco |
| Front Exposure | South |
Additional Information
| Date Listed | October 1st, 2025 |
|---|---|
| Days on Market | 22 |
| Zoning | RS-2PS |
| Foreclosure | No |
| Short Sale | No |
| RE / Bank Owned | No |
| Parcel ID | 342071511280004 |
Room Dimensions
| Master Bedroom | 13 x 12 |
|---|---|
| Bedroom 2 | 14 x 11 |
| Living Room | 20 x 14 |
| Kitchen | 8 x 8 |
| Porch | 19 x 10, 23 x 6 |
Listing Details
| Office | RE/MAX Gold |
|---|---|
| richard.mckinney@remax.net |

