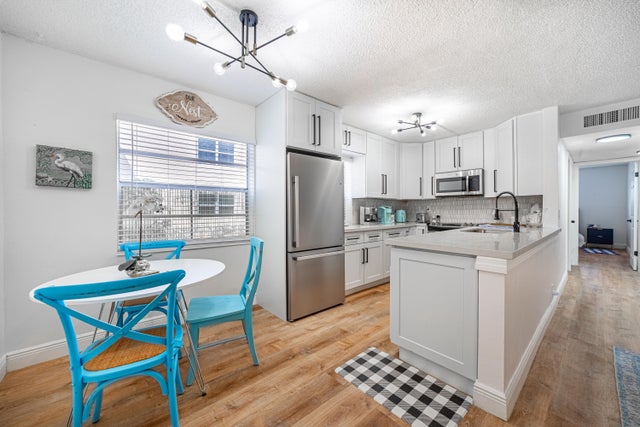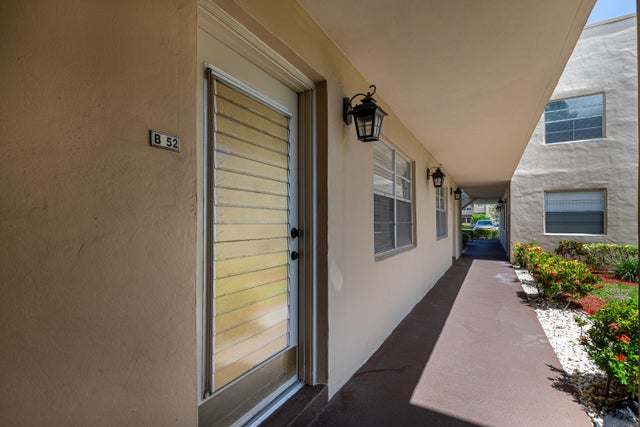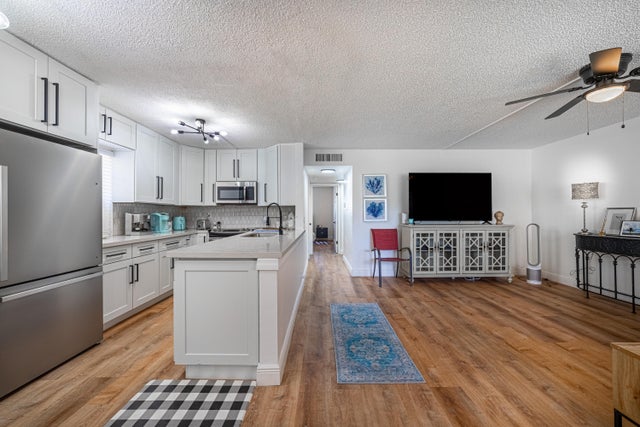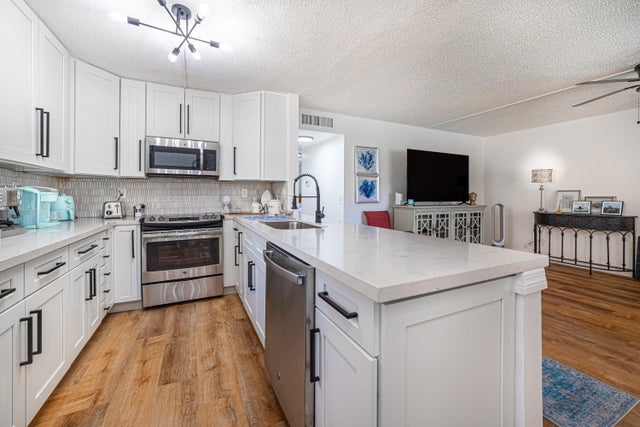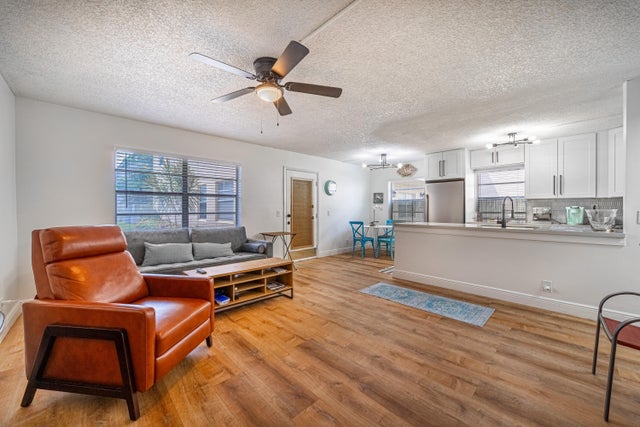About 52 Burgundy #b
1st Floor Condo, in Delray Beach! ***Fully Remodeled*** Discover the epitome of elegance in this 2-bed, 2-bath condo, ideally situated in the prestigious 55+ community of Kings Point. Upgrades made for your convenience include, waterproof vinyl flooring, a sleek kitchen boasting white granite countertops, Mediterranean-style cabinets, and stainless steel appliances. The convenience continues with in-unit laundry near the screened-in patio. Selling without the furniture, lived in for less than a year, this turnkey gem offers effortless commute and living. Experience resort-style amenities such as the clubhouse, the pools, tennis courts, and golfing. All this is minutes from Delray's finest restaurants and attractions. Schedule a showing today
Features of 52 Burgundy #b
| MLS® # | RX-11128307 |
|---|---|
| USD | $175,000 |
| CAD | $245,376 |
| CNY | 元1,246,875 |
| EUR | €151,048 |
| GBP | £131,452 |
| RUB | ₽14,305,025 |
| HOA Fees | $676 |
| Bedrooms | 2 |
| Bathrooms | 2.00 |
| Full Baths | 2 |
| Total Square Footage | 1,010 |
| Living Square Footage | 902 |
| Square Footage | Tax Rolls |
| Acres | 0.00 |
| Year Built | 1978 |
| Type | Residential |
| Sub-Type | Condo or Coop |
| Unit Floor | 1 |
| Status | Active |
| HOPA | Yes-Verified |
| Membership Equity | No |
Community Information
| Address | 52 Burgundy #b |
|---|---|
| Area | 4640 |
| Subdivision | KINGS POINT BURGUNDY CONDOS |
| City | Delray Beach |
| County | Palm Beach |
| State | FL |
| Zip Code | 33484 |
Amenities
| Amenities | Clubhouse, Community Room, Elevator, Exercise Room, Game Room, Golf Course, Lobby, Manager on Site, Pool, Shuffleboard, Street Lights, Tennis, Fitness Trail |
|---|---|
| Utilities | 3-Phase Electric, Public Sewer, Public Water |
| Parking | Assigned, Guest |
| View | Garden |
| Is Waterfront | No |
| Waterfront | None |
| Has Pool | No |
| Pets Allowed | Restricted |
| Subdivision Amenities | Clubhouse, Community Room, Elevator, Exercise Room, Game Room, Golf Course Community, Lobby, Manager on Site, Pool, Shuffleboard, Street Lights, Community Tennis Courts, Fitness Trail |
Interior
| Interior Features | Built-in Shelves, Entry Lvl Lvng Area, Walk-in Closet, Dome Kitchen |
|---|---|
| Appliances | Dishwasher, Dryer, Fire Alarm, Freezer, Ice Maker, Microwave, Refrigerator, Storm Shutters, Washer, Water Heater - Elec |
| Heating | Central |
| Cooling | Central |
| Fireplace | No |
| # of Stories | 2 |
| Stories | 2.00 |
| Furnished | Unfurnished, Turnkey |
| Master Bedroom | Mstr Bdrm - Ground, Separate Shower |
Exterior
| Exterior Features | Custom Lighting, Zoned Sprinkler |
|---|---|
| Roof | Flat Tile |
| Construction | CBS, Concrete, Frame/Stucco |
| Front Exposure | South |
Additional Information
| Date Listed | October 1st, 2025 |
|---|---|
| Days on Market | 21 |
| Zoning | Condominium |
| Foreclosure | No |
| Short Sale | No |
| RE / Bank Owned | No |
| HOA Fees | 676 |
| Parcel ID | 00424623050020520 |
Room Dimensions
| Master Bedroom | 11 x 11 |
|---|---|
| Bedroom 2 | 11 x 11 |
| Living Room | 14 x 18 |
| Kitchen | 10 x 8 |
Listing Details
| Office | EXP Realty LLC |
|---|---|
| a.shahin.broker@exprealty.net |

