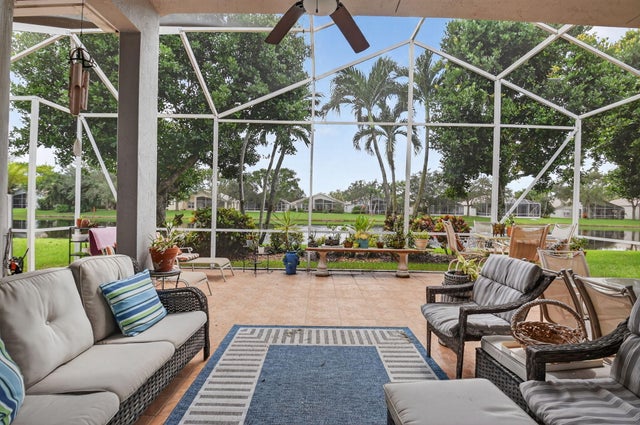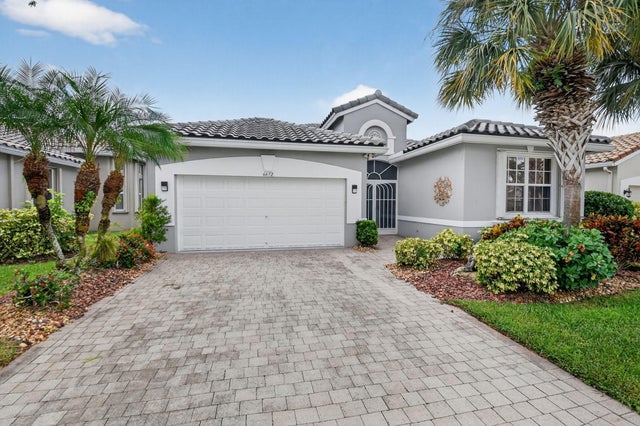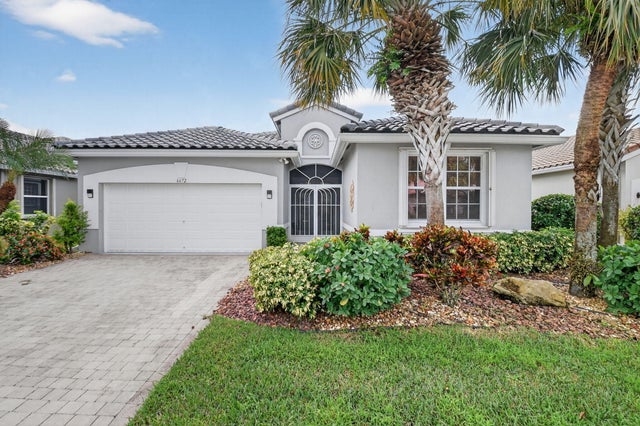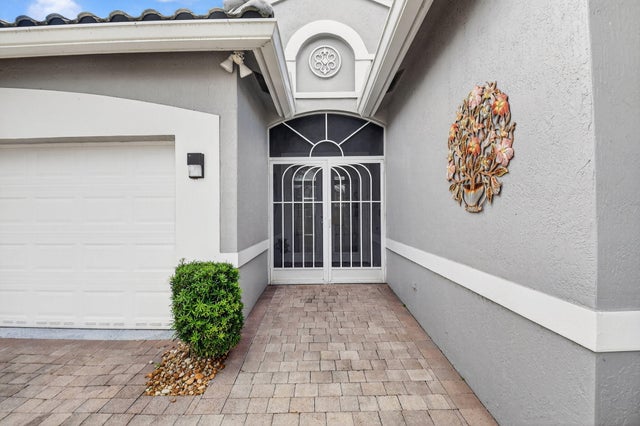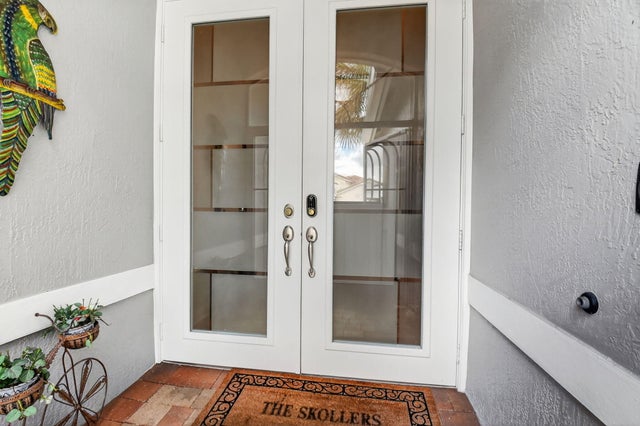About 6672 Turchino Drive
Welcome to a beautifully updated Alexander model home in the highly sought after Bellaggio 55+commumnity. This 3BR/2BATH single family home combines elegant upgrades, functional design & serene lakefront living for the perfect Florida lifestyle. Spacious open floor plan w/designer touches w/laminate wood-look flooring thru-out. New roof 2024, A/C 2025, Hot water heater 2014, epoxy coated garage floor. Kitchen updated w/stainless steel appliances (2015), stone countertops. MBR features 2 custom designed walk in closets. 3rd BR has been transformed into a custom designed office complete w/a queen size Murphy bed. Enjoy Fla living year round on the large extended screened patio w/gorgeous view of tranquil lake & a lush garden backdrop . Live the Bellaggio lifestyle with a grand clubhouse.Ballroom, tennis courts, pickleball, Indoor & Outdoor pool, Fitness Center, Cafe & Arts & crafts. With clubs, classes & events, Bellaggio is the perfect place to stay active, meet new friends & enjoy the best of Florida living.
Features of 6672 Turchino Drive
| MLS® # | RX-11128315 |
|---|---|
| USD | $539,900 |
| CAD | $758,209 |
| CNY | 元3,847,543 |
| EUR | €464,622 |
| GBP | £404,355 |
| RUB | ₽42,516,585 |
| HOA Fees | $678 |
| Bedrooms | 3 |
| Bathrooms | 2.00 |
| Full Baths | 2 |
| Total Square Footage | 2,626 |
| Living Square Footage | 1,934 |
| Square Footage | Tax Rolls |
| Acres | 0.15 |
| Year Built | 2003 |
| Type | Residential |
| Sub-Type | Single Family Detached |
| Style | < 4 Floors, Contemporary |
| Unit Floor | 0 |
| Status | Active Under Contract |
| HOPA | Yes-Verified |
| Membership Equity | No |
Community Information
| Address | 6672 Turchino Drive |
|---|---|
| Area | 5790 |
| Subdivision | BELLAGGIO TOWNE PARK TR H |
| Development | BELLAGGIO |
| City | Lake Worth |
| County | Palm Beach |
| State | FL |
| Zip Code | 33467 |
Amenities
| Amenities | Billiards, Cafe/Restaurant, Clubhouse, Community Room, Exercise Room, Manager on Site, Pickleball, Pool, Shuffleboard, Spa-Hot Tub, Tennis, Library, Sauna, Bocce Ball, Indoor Pool |
|---|---|
| Utilities | Cable, 3-Phase Electric, Public Sewer, Public Water |
| Parking | 2+ Spaces, Driveway, Garage - Attached, Vehicle Restrictions |
| # of Garages | 2 |
| View | Lake |
| Is Waterfront | Yes |
| Waterfront | Lake |
| Has Pool | No |
| Pets Allowed | Restricted |
| Subdivision Amenities | Billiards, Cafe/Restaurant, Clubhouse, Community Room, Exercise Room, Manager on Site, Pickleball, Pool, Shuffleboard, Spa-Hot Tub, Community Tennis Courts, Library, Sauna, Bocce Ball, Indoor Pool |
| Security | Gate - Manned, Security Sys-Owned, Burglar Alarm |
Interior
| Interior Features | Ctdrl/Vault Ceilings, Entry Lvl Lvng Area, Foyer, Pantry, Roman Tub, Split Bedroom, Walk-in Closet |
|---|---|
| Appliances | Auto Garage Open, Dishwasher, Disposal, Dryer, Microwave, Range - Electric, Refrigerator, Smoke Detector, Storm Shutters, Washer, Water Heater - Elec |
| Heating | Central, Electric |
| Cooling | Ceiling Fan, Central, Electric |
| Fireplace | No |
| # of Stories | 1 |
| Stories | 1.00 |
| Furnished | Furniture Negotiable |
| Master Bedroom | Dual Sinks, Separate Shower, Separate Tub |
Exterior
| Exterior Features | Auto Sprinkler, Screened Patio, Shutters |
|---|---|
| Lot Description | < 1/4 Acre |
| Windows | Blinds, Plantation Shutters |
| Roof | S-Tile |
| Construction | CBS |
| Front Exposure | East |
Additional Information
| Date Listed | October 1st, 2025 |
|---|---|
| Days on Market | 14 |
| Zoning | PUD |
| Foreclosure | No |
| Short Sale | No |
| RE / Bank Owned | No |
| HOA Fees | 678.33 |
| Parcel ID | 00424506110000470 |
Room Dimensions
| Master Bedroom | 13 x 19.2 |
|---|---|
| Bedroom 2 | 12 x 12 |
| Bedroom 3 | 11 x 11 |
| Den | 13.4 x 11 |
| Living Room | 25.2 x 15.7 |
| Kitchen | 18.4 x 12.8 |
Listing Details
| Office | Regency Realty Services |
|---|---|
| info@regencyflorida.com |

