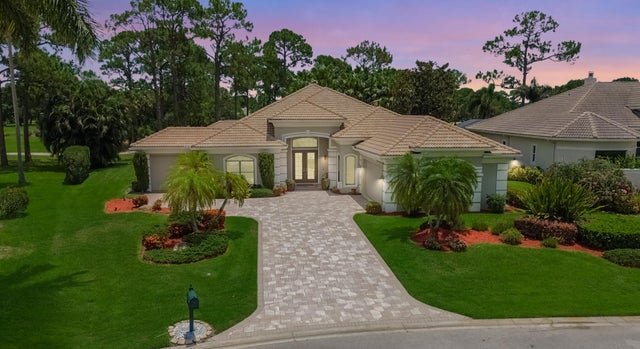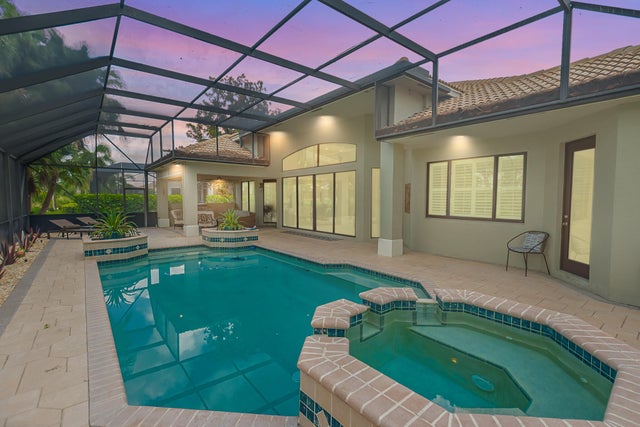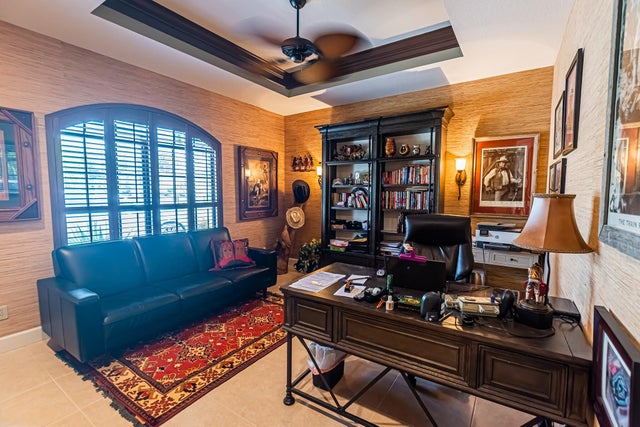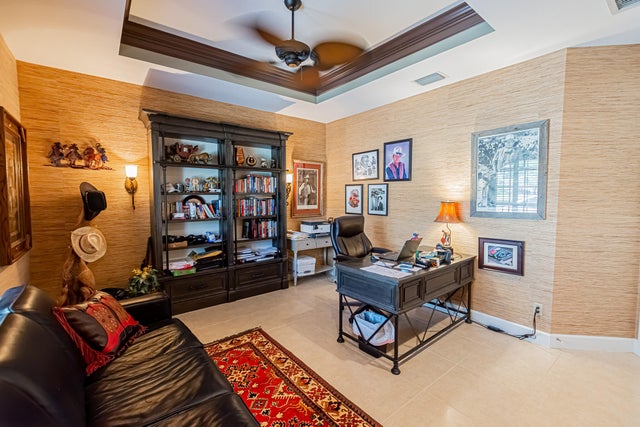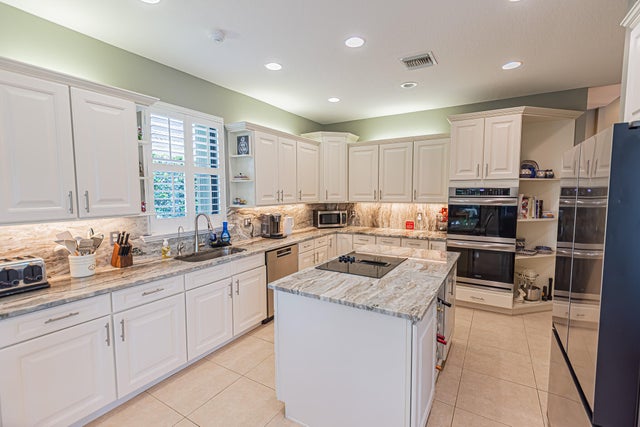About 8060 Kiawah Trace
PGA Village - Pinehurst! Indulge in refined elegance with this 3BR/3BA/2.5CG estate pool home plus den/office, perfectly situated on the 2nd green of the iconic PGA Ryder Course. Showcasing soaring 18' coffered ceilings, rich wood & designer tile floors, crown molding & plantation shutters, this home exudes timeless luxury. The gourmet kitchen is a showpiece with granite counters, handcrafted cabinetry, a vented cooktop & spacious walk-in pantry. Lavishly updated baths provide spa-like serenity. Step outside to a private retreat with a heated pool, bubbling spa & sweeping golf views. Extras include Aqualink system, whole-house reverse osmosis & backup generator. A golfer's dream & entertainer's paradise! Lease Option Available !
Features of 8060 Kiawah Trace
| MLS® # | RX-11128341 |
|---|---|
| USD | $899,999 |
| CAD | $1,263,914 |
| CNY | 元6,413,753 |
| EUR | €774,512 |
| GBP | £674,050 |
| RUB | ₽70,874,021 |
| HOA Fees | $313 |
| Bedrooms | 3 |
| Bathrooms | 3.00 |
| Full Baths | 3 |
| Total Square Footage | 4,139 |
| Living Square Footage | 3,066 |
| Square Footage | Tax Rolls |
| Acres | 0.35 |
| Year Built | 2001 |
| Type | Residential |
| Sub-Type | Single Family Detached |
| Restrictions | Buyer Approval, Lease OK w/Restrict, Maximum # Vehicles, No RV, Tenant Approval |
| Unit Floor | 0 |
| Status | New |
| HOPA | No Hopa |
| Membership Equity | No |
Community Information
| Address | 8060 Kiawah Trace |
|---|---|
| Area | 7600 |
| Subdivision | PGA VILLAGE, PINEHURST |
| Development | PGA VILLAGE, PINEHURST |
| City | Port Saint Lucie |
| County | St. Lucie |
| State | FL |
| Zip Code | 34986 |
Amenities
| Amenities | Billiards, Clubhouse, Community Room, Exercise Room, Game Room, Golf Course, Library, Pickleball, Pool, Putting Green, Tennis |
|---|---|
| Utilities | Cable, 3-Phase Electric, Gas Bottle, Public Sewer, Public Water, Underground |
| Parking | 2+ Spaces, Drive - Decorative, Garage - Attached |
| # of Garages | 3 |
| View | Golf, Pool |
| Is Waterfront | No |
| Waterfront | None |
| Has Pool | Yes |
| Pool | Equipment Included, Gunite, Heated, Inground, Screened, Spa |
| Pets Allowed | Restricted |
| Unit | On Golf Course |
| Subdivision Amenities | Billiards, Clubhouse, Community Room, Exercise Room, Game Room, Golf Course Community, Library, Pickleball, Pool, Putting Green, Community Tennis Courts |
| Security | Burglar Alarm, Gate - Manned |
| Guest House | No |
Interior
| Interior Features | Entry Lvl Lvng Area, Foyer, French Door, Cook Island, Laundry Tub, Pantry, Pull Down Stairs, Split Bedroom, Volume Ceiling, Walk-in Closet |
|---|---|
| Appliances | Auto Garage Open, Central Vacuum, Cooktop, Dishwasher, Disposal, Dryer, Generator Hookup, Ice Maker, Microwave, Refrigerator, Reverse Osmosis Water Treatment, Smoke Detector, Storm Shutters, Wall Oven, Washer, Washer/Dryer Hookup, Water Heater - Elec |
| Heating | Central, Electric, Zoned |
| Cooling | Central, Electric, Zoned |
| Fireplace | No |
| # of Stories | 1 |
| Stories | 1.00 |
| Furnished | Unfurnished |
| Master Bedroom | Dual Sinks, Mstr Bdrm - Ground, Separate Shower |
Exterior
| Exterior Features | Auto Sprinkler, Covered Patio, Screened Patio |
|---|---|
| Lot Description | 1/4 to 1/2 Acre, Golf Front, Interior Lot, Paved Road, Private Road |
| Windows | Blinds, Plantation Shutters, Sliding |
| Roof | Barrel |
| Construction | CBS |
| Front Exposure | West |
Additional Information
| Date Listed | October 1st, 2025 |
|---|---|
| Days on Market | 14 |
| Zoning | PUD |
| Foreclosure | No |
| Short Sale | No |
| RE / Bank Owned | No |
| HOA Fees | 313.35 |
| Parcel ID | 332770500260005 |
Room Dimensions
| Master Bedroom | 17 x 16 |
|---|---|
| Bedroom 2 | 14 x 12 |
| Bedroom 3 | 15 x 11 |
| Den | 15 x 14 |
| Dining Room | 15 x 10, 15 x 12 |
| Living Room | 29 x 21 |
| Kitchen | 15 x 12 |
| Patio | 59 x 29 |
| Porch | 17 x 15 |
Listing Details
| Office | RE/MAX Gold |
|---|---|
| richard.mckinney@remax.net |

