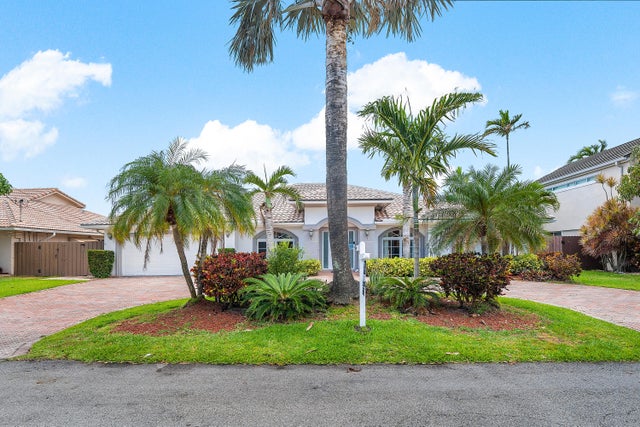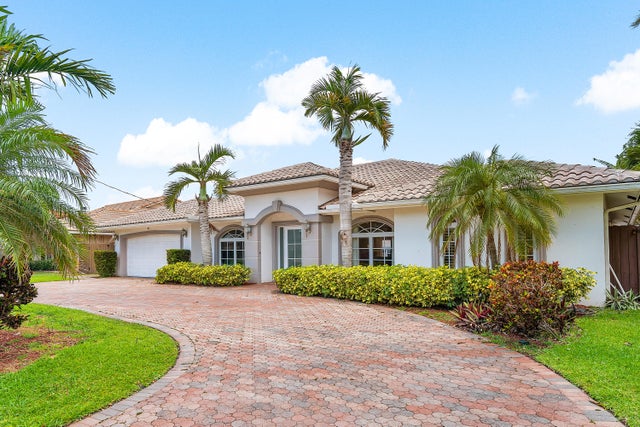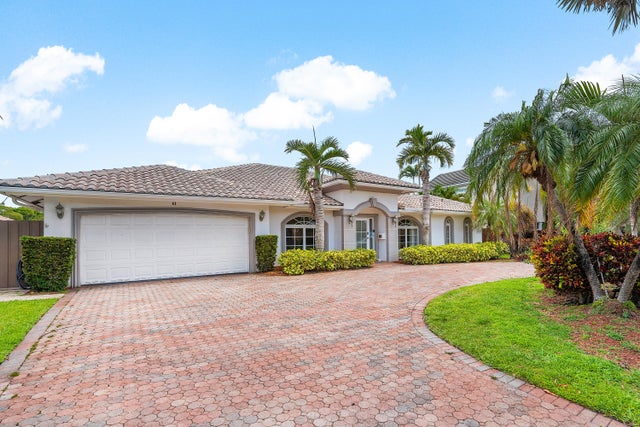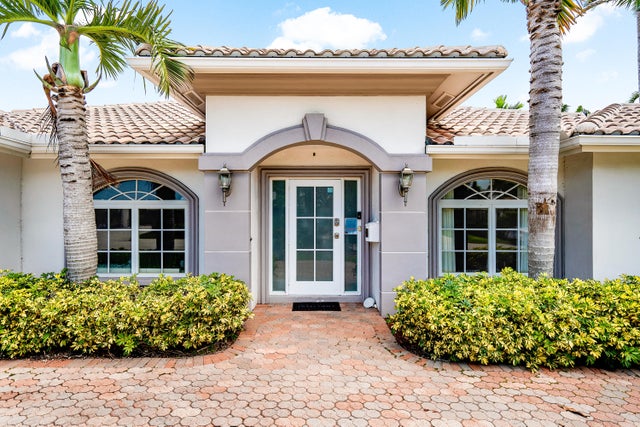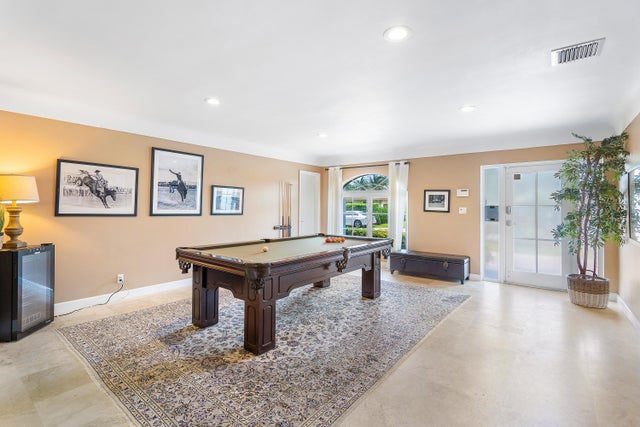About 41 Castle Harbor Island
This waterfront gem in Fort Lauderdale offers the perfect blend of comfort, style, and location. The home features impact windows and doors throughout, a split-bedroom floor plan for added privacy, and a spacious master suite designed as a relaxing retreat. The open kitchen with bar seating flows seamlessly into the living areas, creating an ideal space for entertaining. Step outside to a private backyard oasis with a heated pool, tiki hut, and wide water views with no fixed bridges--providing direct ocean access for boating enthusiasts. Additional highlights include a newer AC system and a prime location close to fine dining, shopping, and the beach. This home combines everyday luxury with South Florida's best waterfront lifestyle.
Features of 41 Castle Harbor Island
| MLS® # | RX-11128348 |
|---|---|
| USD | $3,100,000 |
| CAD | $4,345,735 |
| CNY | 元22,055,787 |
| EUR | €2,667,584 |
| GBP | £2,321,661 |
| RUB | ₽250,410,870 |
| Bedrooms | 4 |
| Bathrooms | 4.00 |
| Full Baths | 3 |
| Half Baths | 1 |
| Total Square Footage | 3,223 |
| Living Square Footage | 2,832 |
| Square Footage | Tax Rolls |
| Acres | 0.18 |
| Year Built | 1967 |
| Type | Residential |
| Sub-Type | Single Family Detached |
| Restrictions | None |
| Style | < 4 Floors, Ranch |
| Unit Floor | 0 |
| Status | New |
| HOPA | No Hopa |
| Membership Equity | No |
Community Information
| Address | 41 Castle Harbor Island |
|---|---|
| Area | 3150 |
| Subdivision | BERMUDA RIVIERA |
| Development | Bermuda Riviera |
| City | Fort Lauderdale |
| County | Broward |
| State | FL |
| Zip Code | 33308 |
Amenities
| Amenities | Sidewalks, Street Lights |
|---|---|
| Utilities | Cable, 3-Phase Electric, Public Sewer, Public Water |
| Parking | 2+ Spaces, Garage - Attached, Drive - Circular, Street, Open |
| # of Garages | 2 |
| View | Canal, Intracoastal, River |
| Is Waterfront | Yes |
| Waterfront | Intracoastal, No Fixed Bridges, Navigable, Ocean Access, Canal Width 81 - 120 |
| Has Pool | Yes |
| Pets Allowed | Yes |
| Subdivision Amenities | Sidewalks, Street Lights |
| Security | Gate - Unmanned, Security Sys-Owned, Wall |
| Guest House | No |
Interior
| Interior Features | Entry Lvl Lvng Area, Split Bedroom, Walk-in Closet, French Door |
|---|---|
| Appliances | Cooktop, Dishwasher, Dryer, Microwave, Range - Electric, Storm Shutters, Washer, Washer/Dryer Hookup, Water Heater - Elec |
| Heating | Central, Electric, Central Building |
| Cooling | Central, Electric, Central Building |
| Fireplace | No |
| # of Stories | 1 |
| Stories | 1.00 |
| Furnished | Furnished, Turnkey |
| Master Bedroom | Dual Sinks, Mstr Bdrm - Ground |
Exterior
| Exterior Features | Auto Sprinkler, Covered Patio, Fence, Open Patio, Shutters, Custom Lighting |
|---|---|
| Lot Description | < 1/4 Acre |
| Windows | Hurricane Windows, Impact Glass |
| Roof | Barrel |
| Construction | CBS, Concrete |
| Front Exposure | North |
School Information
| Elementary | Bayview Elementary School |
|---|---|
| Middle | Sunrise Middle School |
| High | Fort Lauderdale High School |
Additional Information
| Date Listed | October 1st, 2025 |
|---|---|
| Days on Market | 11 |
| Zoning | RS-8 |
| Foreclosure | No |
| Short Sale | No |
| RE / Bank Owned | No |
| Parcel ID | 494319030690 |
| Waterfront Frontage | 80 |
Room Dimensions
| Master Bedroom | 13 x 24 |
|---|---|
| Bedroom 2 | 18 x 10.5 |
| Bedroom 3 | 14 x 10.5 |
| Bedroom 4 | 17 x 19 |
| Living Room | 26 x 15 |
| Great Room | 17 x 19 |
| Kitchen | 12 x 19 |
Listing Details
| Office | Sutter & Nugent LLC |
|---|---|
| talbot@sutterandnugent.com |

