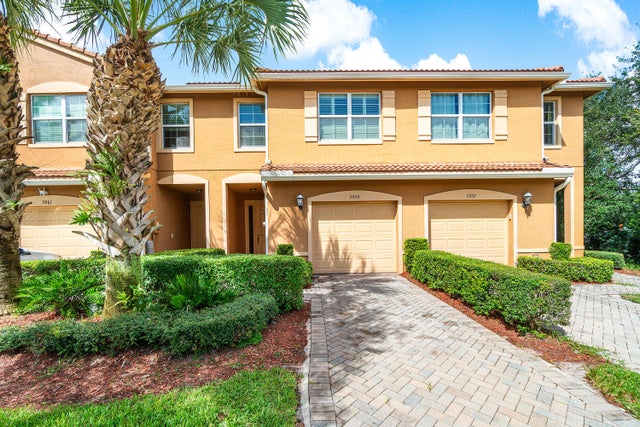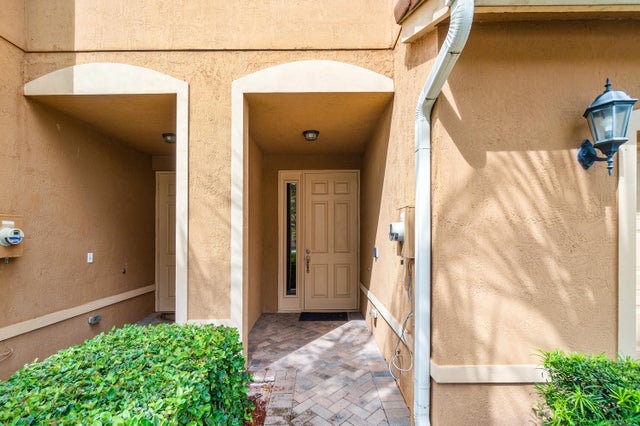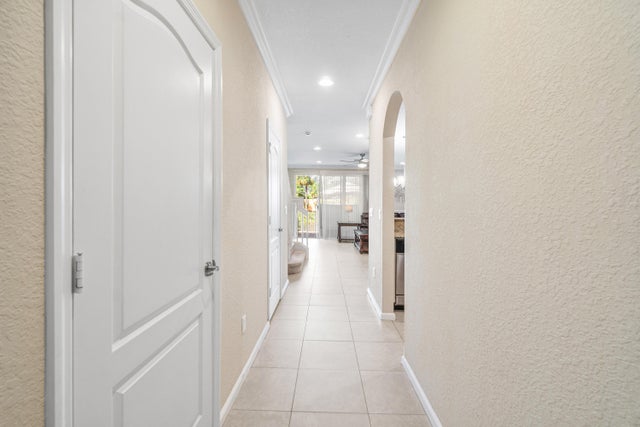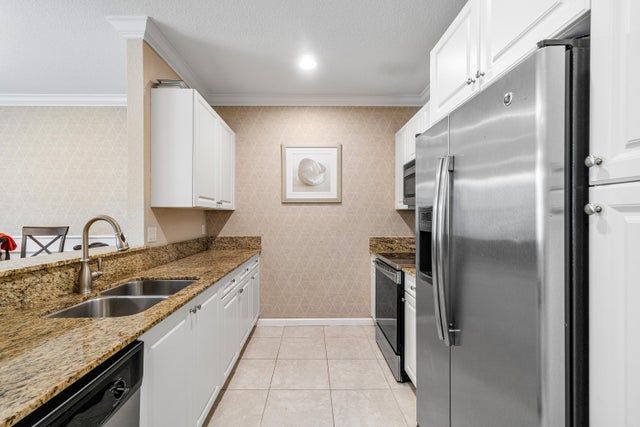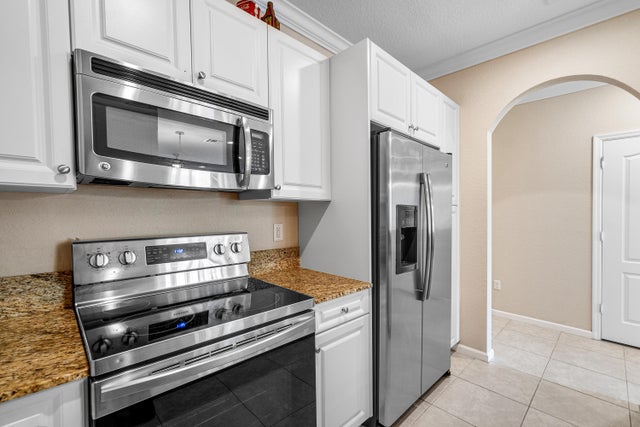About 5959 Monterra Club Drive
Welcome to Colony Reserve! This former model home blends comfort, upgrades, and stunning lake views. The kitchen features shaker cabinetry, granite countertops, and stainless-steel appliances. Enjoy recessed lighting, plantation shutters, and custom finishes, including electric blinds on the sliding glass door. The owner's suite offers tray ceiling detail, dual California Closets, a spa-style bath with double vanities, soaking tub, and walk-in shower. Additional features include a water filtration system, garage with epoxy flooring and built-in storage, and one of the community's largest 170 sq. ft. terraces, perfect for entertaining or relaxing by the lake. Hot tub excluded, sold separately. Resort-style amenities-clubhouse, pool/spa, fitness center, basketball ct, playground, and trails
Features of 5959 Monterra Club Drive
| MLS® # | RX-11128358 |
|---|---|
| USD | $429,500 |
| CAD | $602,095 |
| CNY | 元3,055,794 |
| EUR | €369,589 |
| GBP | £321,662 |
| RUB | ₽34,694,022 |
| HOA Fees | $245 |
| Bedrooms | 3 |
| Bathrooms | 3.00 |
| Full Baths | 2 |
| Half Baths | 1 |
| Total Square Footage | 1,897 |
| Living Square Footage | 1,622 |
| Square Footage | Developer |
| Acres | 0.04 |
| Year Built | 2015 |
| Type | Residential |
| Sub-Type | Townhouse / Villa / Row |
| Restrictions | Comercial Vehicles Prohibited, Lease OK w/Restrict, No Boat, No RV |
| Unit Floor | 0 |
| Status | New |
| HOPA | No Hopa |
| Membership Equity | No |
Community Information
| Address | 5959 Monterra Club Drive |
|---|---|
| Area | 5730 |
| Subdivision | COLONY RESERVE AT LAKE WORTH |
| City | Lake Worth |
| County | Palm Beach |
| State | FL |
| Zip Code | 33463 |
Amenities
| Amenities | Basketball, Bike - Jog, Boating, Clubhouse, Community Room, Exercise Room, Game Room, Pool, Sidewalks, Spa-Hot Tub, Street Lights |
|---|---|
| Utilities | Cable, 3-Phase Electric, Public Sewer, Public Water |
| Parking | 2+ Spaces, Garage - Attached, Vehicle Restrictions |
| # of Garages | 1 |
| View | Lake |
| Is Waterfront | Yes |
| Waterfront | Lake |
| Has Pool | No |
| Pets Allowed | Restricted |
| Subdivision Amenities | Basketball, Bike - Jog, Boating, Clubhouse, Community Room, Exercise Room, Game Room, Pool, Sidewalks, Spa-Hot Tub, Street Lights |
| Security | Burglar Alarm, Entry Card, Gate - Unmanned |
| Guest House | No |
Interior
| Interior Features | Built-in Shelves, Roman Tub, Volume Ceiling, Walk-in Closet |
|---|---|
| Appliances | Auto Garage Open, Cooktop, Dishwasher, Disposal, Dryer, Fire Alarm, Ice Maker, Microwave, Range - Electric, Refrigerator, Smoke Detector, Washer |
| Heating | Central, Electric |
| Cooling | Central, Electric |
| Fireplace | No |
| # of Stories | 2 |
| Stories | 2.00 |
| Furnished | Unfurnished |
| Master Bedroom | Dual Sinks, Separate Shower, Separate Tub |
Exterior
| Exterior Features | Lake/Canal Sprinkler, Open Patio |
|---|---|
| Lot Description | < 1/4 Acre |
| Windows | Blinds, Drapes, Impact Glass, Plantation Shutters |
| Roof | S-Tile |
| Construction | CBS, Concrete |
| Front Exposure | North |
School Information
| Elementary | Hagen Road Elementary School |
|---|---|
| Middle | Tradewinds Middle School |
| High | Park Vista Community High School |
Additional Information
| Date Listed | October 1st, 2025 |
|---|---|
| Days on Market | 11 |
| Zoning | PUD |
| Foreclosure | No |
| Short Sale | No |
| RE / Bank Owned | No |
| HOA Fees | 245 |
| Parcel ID | 00424435230001770 |
Room Dimensions
| Master Bedroom | 21.1 x 12 |
|---|---|
| Bedroom 2 | 14.7 x 8.9 |
| Bedroom 3 | 21.1 x 12 |
| Living Room | 17.1 x 13.4 |
| Kitchen | 10 x 8.7 |
Listing Details
| Office | Compass Florida LLC |
|---|---|
| brokerfl@compass.com |

