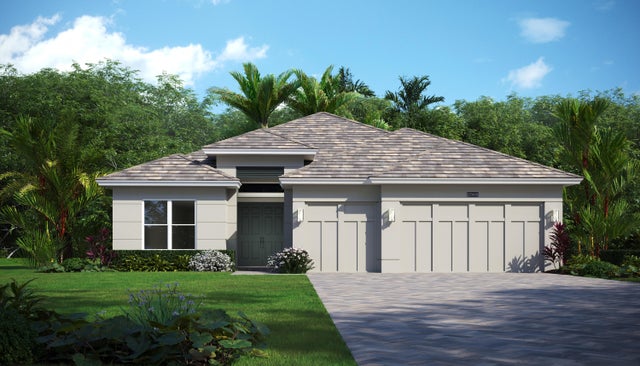About 4232 Montagu Avenue
3-bedroom, den, 3 bath pool home, A dramatic 12'8'' foyer ceiling and coffered ceilings. 8 ft solid core interior doors and an 8 ft dining room window enhance the home's spacious feel. Gourmet kitchen, quartz island, premium appliances, and the convenience of natural gas cooking-a chef's dream! Expansive 10 ft impact sliding glass doors creates a stunning wall of glass that fills the home with natural light while offering effortless access to the outdoors. The view opens to a spacious covered patio, with travertine decking, Pool with a screen enclosure.
Features of 4232 Montagu Avenue
| MLS® # | RX-11128369 |
|---|---|
| USD | $927,775 |
| CAD | $1,298,347 |
| CNY | 元6,609,469 |
| EUR | €799,755 |
| GBP | £695,301 |
| RUB | ₽75,382,368 |
| HOA Fees | $262 |
| Bedrooms | 3 |
| Bathrooms | 3.00 |
| Full Baths | 3 |
| Total Square Footage | 3,317 |
| Living Square Footage | 2,368 |
| Square Footage | Floor Plan |
| Acres | 0.17 |
| Year Built | 2026 |
| Type | Residential |
| Sub-Type | Single Family Detached |
| Restrictions | Comercial Vehicles Prohibited, Lease OK, No Boat, No RV, Tenant Approval |
| Style | Traditional |
| Unit Floor | 0 |
| Status | Active |
| HOPA | No Hopa |
| Membership Equity | No |
Community Information
| Address | 4232 Montagu Avenue |
|---|---|
| Area | 6331 - County Central (IR) |
| Subdivision | LUCAYA POINTE - PHASE 1 |
| City | Vero Beach |
| County | Indian River |
| State | FL |
| Zip Code | 32967 |
Amenities
| Amenities | Sidewalks, Street Lights |
|---|---|
| Utilities | 3-Phase Electric, Gas Natural, Public Sewer, Public Water |
| Parking | 2+ Spaces, Driveway, Garage - Attached, Street |
| # of Garages | 3 |
| View | Pool |
| Is Waterfront | No |
| Waterfront | None |
| Has Pool | Yes |
| Pool | Gunite, Screened |
| Pets Allowed | Yes |
| Subdivision Amenities | Sidewalks, Street Lights |
| Security | Entry Card, Entry Phone, Gate - Unmanned |
Interior
| Interior Features | Entry Lvl Lvng Area, Foyer, Cook Island, Laundry Tub, Pantry, Pull Down Stairs, Volume Ceiling, Walk-in Closet |
|---|---|
| Appliances | Auto Garage Open, Cooktop, Dishwasher, Microwave, Range - Gas, Refrigerator, Wall Oven, Water Heater - Gas |
| Heating | Central, Electric, Heat Strip |
| Cooling | Central, Electric |
| Fireplace | No |
| # of Stories | 1 |
| Stories | 1.00 |
| Furnished | Unfurnished |
| Master Bedroom | Dual Sinks, Mstr Bdrm - Ground, Separate Shower |
Exterior
| Exterior Features | Auto Sprinkler, Covered Patio, Screened Patio, Well Sprinkler |
|---|---|
| Lot Description | < 1/4 Acre |
| Windows | Hurricane Windows |
| Roof | Concrete Tile, Flat Tile |
| Construction | Block, Frame/Stucco |
| Front Exposure | West |
Additional Information
| Date Listed | October 1st, 2025 |
|---|---|
| Days on Market | 22 |
| Zoning | RM-6 |
| Foreclosure | No |
| Short Sale | No |
| RE / Bank Owned | No |
| HOA Fees | 262 |
| Parcel ID | 32392600023000000015.0 |
Room Dimensions
| Master Bedroom | 14 x 17 |
|---|---|
| Bedroom 2 | 12 x 12 |
| Bedroom 3 | 11 x 12 |
| Den | 12 x 10 |
| Living Room | 18 x 20 |
| Kitchen | 11 x 14 |
Listing Details
| Office | The GHO Homes Agency LLC |
|---|---|
| jeffg@ghohomes.com |

