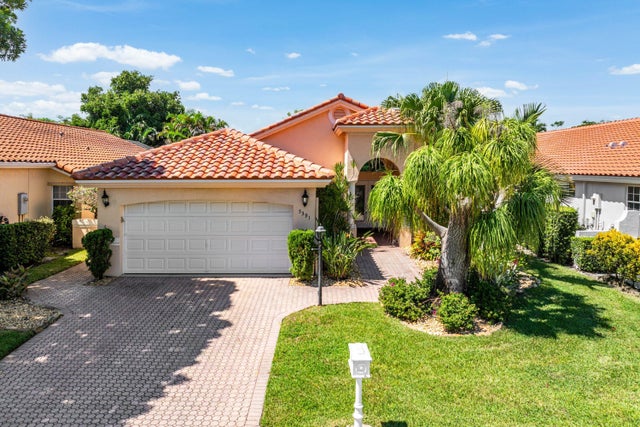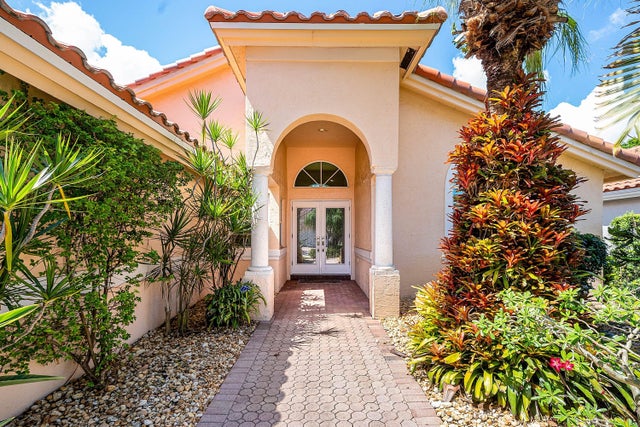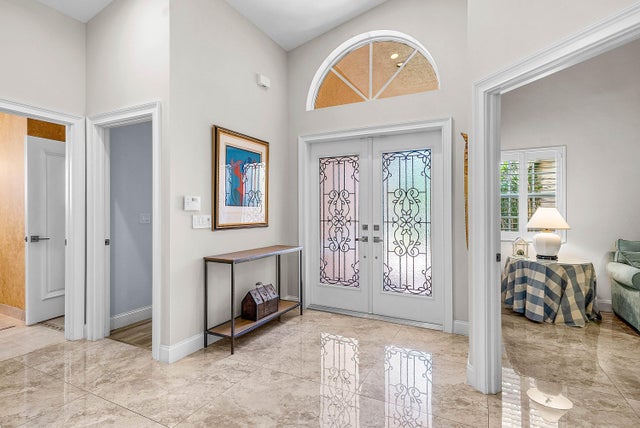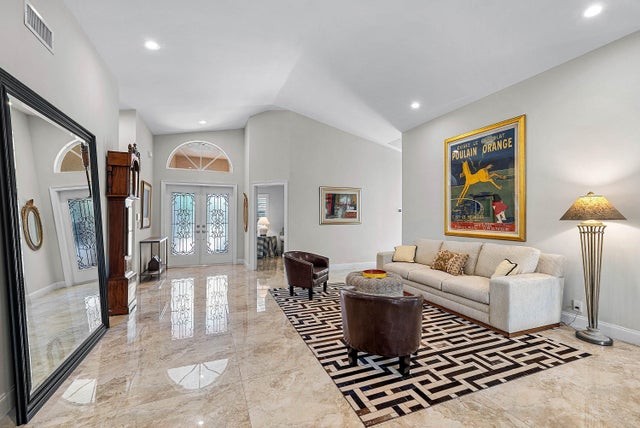About 5391 Casa Real Drive
Beautifully Renovated 3 Bedroom, 2.5 Bath Home Offering 2,271 Sq/Ft Of Living Space In The Gated Bel Aire Community. Situated On A Quite Cul-De-Sac, This Home Features A Brand New 2024 Roof, Impact Windows And Doors, Tankless Hot Water Heater, And A 2019 A/C. The Open Layout Features Vaulted Ceilings, LED Recessed Lighting, And New Tile Flooring Throughout. Complete With All Renovated Baths. The Spacious Primary Suite Has Vaulted Ceilings, Access to Screened Patio, The Primary Bath Features Double Vanity, Rain Shower, Private Water Closet, And His And Hers Walk-In Closets. The Screened Patio Includes A Private Hot Tub. Community Amenities Include A Clubhouse, Pool, And Tennis Courts. All In Close Proximity To Good Schools, Great Dinning And Just Minutes To Delray, Boca Raton And The Beach
Features of 5391 Casa Real Drive
| MLS® # | RX-11128383 |
|---|---|
| USD | $749,000 |
| CAD | $1,049,484 |
| CNY | 元5,328,161 |
| EUR | €647,306 |
| GBP | £570,419 |
| RUB | ₽60,556,425 |
| HOA Fees | $367 |
| Bedrooms | 3 |
| Bathrooms | 3.00 |
| Full Baths | 2 |
| Half Baths | 1 |
| Total Square Footage | 3,044 |
| Living Square Footage | 2,271 |
| Square Footage | Tax Rolls |
| Acres | 0.16 |
| Year Built | 1992 |
| Type | Residential |
| Sub-Type | Single Family Detached |
| Restrictions | Buyer Approval, Comercial Vehicles Prohibited, Lease OK, Lease OK w/Restrict, No Lease 1st Year |
| Style | Coach House |
| Unit Floor | 0 |
| Status | Pending |
| HOPA | No Hopa |
| Membership Equity | No |
Community Information
| Address | 5391 Casa Real Drive |
|---|---|
| Area | 4640 |
| Subdivision | LA CASA |
| Development | Bel-Aire |
| City | Delray Beach |
| County | Palm Beach |
| State | FL |
| Zip Code | 33484 |
Amenities
| Amenities | Clubhouse, Community Room, Pool, Sidewalks, Street Lights, Tennis |
|---|---|
| Utilities | 3-Phase Electric, Public Sewer, Public Water |
| Parking | 2+ Spaces, Garage - Attached |
| # of Garages | 2 |
| View | Garden |
| Is Waterfront | No |
| Waterfront | None |
| Has Pool | No |
| Pool | Spa |
| Pets Allowed | Yes |
| Subdivision Amenities | Clubhouse, Community Room, Pool, Sidewalks, Street Lights, Community Tennis Courts |
| Security | Gate - Unmanned |
Interior
| Interior Features | Ctdrl/Vault Ceilings, Entry Lvl Lvng Area, Split Bedroom, Walk-in Closet, Wet Bar |
|---|---|
| Appliances | Auto Garage Open, Dishwasher, Disposal, Dryer, Microwave, Range - Electric, Refrigerator, Washer, Water Heater - Elec |
| Heating | Central, Electric |
| Cooling | Ceiling Fan, Central, Electric |
| Fireplace | No |
| # of Stories | 1 |
| Stories | 1.00 |
| Furnished | Unfurnished |
| Master Bedroom | Dual Sinks, Mstr Bdrm - Ground, Separate Shower |
Exterior
| Exterior Features | Auto Sprinkler, Covered Patio, Fence, Screened Patio |
|---|---|
| Lot Description | < 1/4 Acre |
| Windows | Blinds, Plantation Shutters, Verticals |
| Roof | Barrel |
| Construction | CBS |
| Front Exposure | East |
School Information
| Elementary | Orchard View Elementary School |
|---|---|
| Middle | Omni Middle School |
| High | Spanish River Community High School |
Additional Information
| Date Listed | October 1st, 2025 |
|---|---|
| Days on Market | 30 |
| Zoning | PUD |
| Foreclosure | No |
| Short Sale | No |
| RE / Bank Owned | No |
| HOA Fees | 366.66 |
| Parcel ID | 00424626170001220 |
Room Dimensions
| Master Bedroom | 17 x 14 |
|---|---|
| Bedroom 2 | 13.5 x 12 |
| Bedroom 3 | 13 x 11 |
| Dining Room | 17.5 x 15 |
| Living Room | 29 x 16 |
| Kitchen | 12.5 x 11.5 |
| Patio | 26 x 10 |
Listing Details
| Office | Mollica & Company Real Estate |
|---|---|
| jmollicajr@aol.com |





