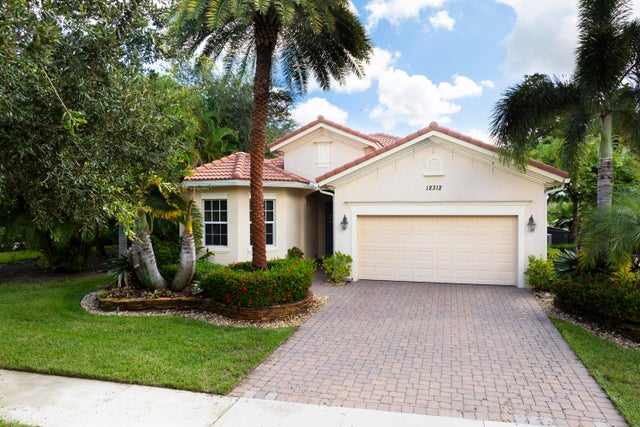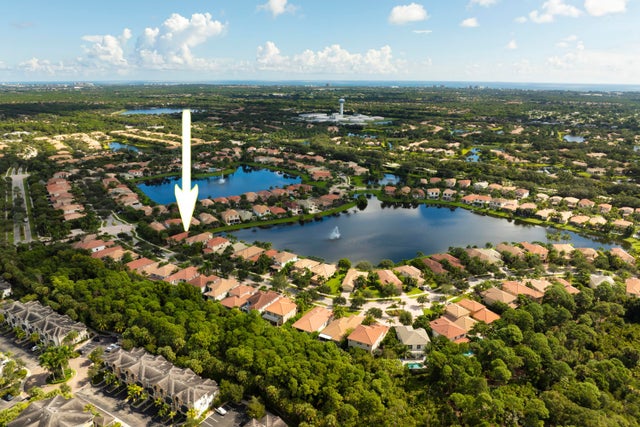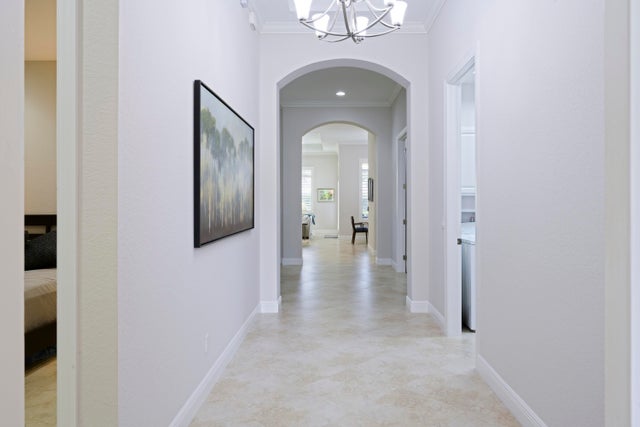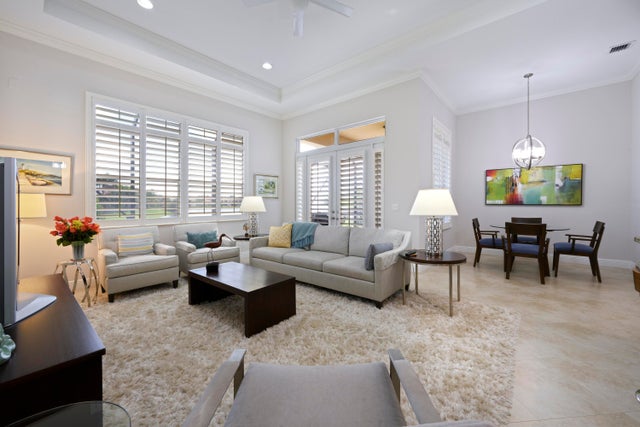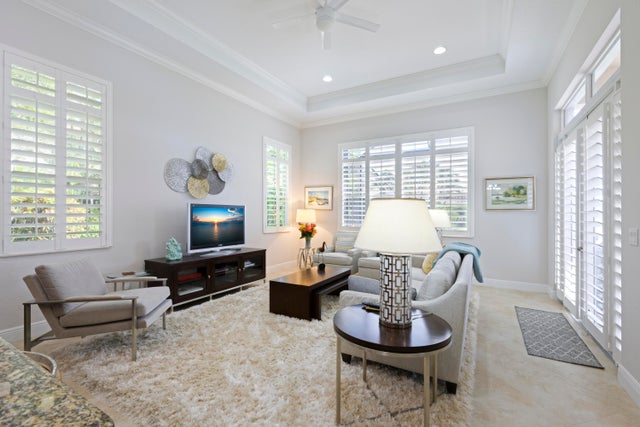About 12312 Aviles Circle
Welcome to Paloma, one of Palm Beach Gardens' most sought-after gated communities. This beautifully maintained single-family residence offers 3 bedrooms, 2.5 baths, a versatile den, and a 2-car garage, all thoughtfully designed with a split floor plan for comfort and privacy. Step inside the grand foyer, accented by chandelier lighting, crown molding, and custom baseboards, and you'll immediately notice the timeless details throughout -- including plantation shutters, recessed lighting, and tile flooring in every room. The formal dining room features elegant lighting and seamlessly connects to the double-door den, perfect for a home office or library.The kitchen is a chef's delight with maple cabinetry, granite countertops, stainless steel appliances, and a pantry, while the breakfast nook and adjoining family room showcase sweeping lake views through bright, open spaces. A powder room and well-appointed laundry room with GE washer/dryer, utility sink, and cabinetry add everyday convenience. The primary suite is a private retreat with a sitting area, dual walk-in closets with built-ins, and a spa-inspired bath featuring a jetted soaking tub, glass-enclosed shower, dual vanities, and a private water closet. Guest bedrooms include built-in closets and share a full bath with tub/shower combo. Outdoors, enjoy serene long-lake vistas from the covered lanai and expansive screened patio with paver brick flooring, ideal for both entertaining and relaxation. Even the garage is finished with tile flooring for a polished touch.Paloma residents enjoy a gated lifestyle with resort-style amenities, all just minutes from world-class dining, shopping, golf, and beaches.
Features of 12312 Aviles Circle
| MLS® # | RX-11128393 |
|---|---|
| USD | $1,010,000 |
| CAD | $1,415,768 |
| CNY | 元7,196,250 |
| EUR | €869,116 |
| GBP | £756,412 |
| RUB | ₽82,081,488 |
| HOA Fees | $414 |
| Bedrooms | 3 |
| Bathrooms | 3.00 |
| Full Baths | 2 |
| Half Baths | 1 |
| Total Square Footage | 2,965 |
| Living Square Footage | 2,247 |
| Square Footage | Tax Rolls |
| Acres | 0.17 |
| Year Built | 2012 |
| Type | Residential |
| Sub-Type | Single Family Detached |
| Restrictions | Buyer Approval, Comercial Vehicles Prohibited, Lease OK w/Restrict, Maximum # Vehicles, No Boat, No RV, Other |
| Style | Traditional |
| Unit Floor | 0 |
| Status | Coming Soon |
| HOPA | No Hopa |
| Membership Equity | No |
Community Information
| Address | 12312 Aviles Circle |
|---|---|
| Area | 5310 |
| Subdivision | PALOMA |
| Development | Paloma |
| City | Palm Beach Gardens |
| County | Palm Beach |
| State | FL |
| Zip Code | 33418 |
Amenities
| Amenities | Clubhouse, Exercise Room, Playground, Pool, Sidewalks, Spa-Hot Tub, Street Lights, Whirlpool |
|---|---|
| Utilities | Cable, 3-Phase Electric, Public Sewer, Public Water |
| Parking | 2+ Spaces, Garage - Attached |
| # of Garages | 2 |
| View | Lake |
| Is Waterfront | Yes |
| Waterfront | Lake |
| Has Pool | No |
| Pets Allowed | Yes |
| Subdivision Amenities | Clubhouse, Exercise Room, Playground, Pool, Sidewalks, Spa-Hot Tub, Street Lights, Whirlpool |
| Security | Burglar Alarm, Gate - Unmanned |
Interior
| Interior Features | Built-in Shelves, Entry Lvl Lvng Area, Foyer, Pantry, Split Bedroom, Volume Ceiling, Walk-in Closet |
|---|---|
| Appliances | Auto Garage Open, Dishwasher, Disposal, Dryer, Freezer, Ice Maker, Microwave, Range - Electric, Refrigerator, Smoke Detector, Wall Oven, Washer |
| Heating | Central, Electric |
| Cooling | Ceiling Fan, Central, Electric |
| Fireplace | No |
| # of Stories | 1 |
| Stories | 1.00 |
| Furnished | Furniture Negotiable, Unfurnished |
| Master Bedroom | Dual Sinks, Separate Shower, Separate Tub |
Exterior
| Exterior Features | Auto Sprinkler, Covered Patio, Fence, Screened Patio |
|---|---|
| Lot Description | < 1/4 Acre |
| Windows | Impact Glass |
| Roof | S-Tile |
| Construction | CBS |
| Front Exposure | West |
School Information
| Middle | Watson B. Duncan Middle School |
|---|---|
| High | William T. Dwyer High School |
Additional Information
| Date Listed | October 1st, 2025 |
|---|---|
| Days on Market | 11 |
| Zoning | RL3(ci |
| Foreclosure | No |
| Short Sale | No |
| RE / Bank Owned | No |
| HOA Fees | 414 |
| Parcel ID | 52424136100011260 |
| Contact Info | 561-722-1169 |
| Waterfront Frontage | 57 |
Room Dimensions
| Master Bedroom | 22 x 14 |
|---|---|
| Bedroom 2 | 12 x 12 |
| Bedroom 3 | 11 x 10 |
| Den | 15 x 13 |
| Dining Room | 13 x 13, 9 x 8 |
| Living Room | 19 x 16 |
| Kitchen | 12 x 12 |
| Patio | 23 x 9 |
Listing Details
| Office | The Keyes Company (PBG) |
|---|---|
| ericsain@keyes.com |

