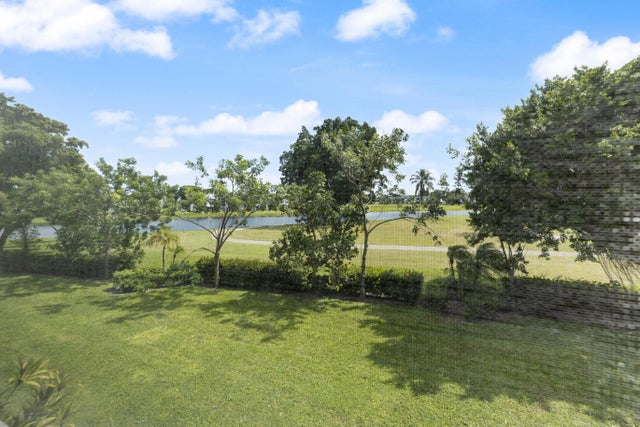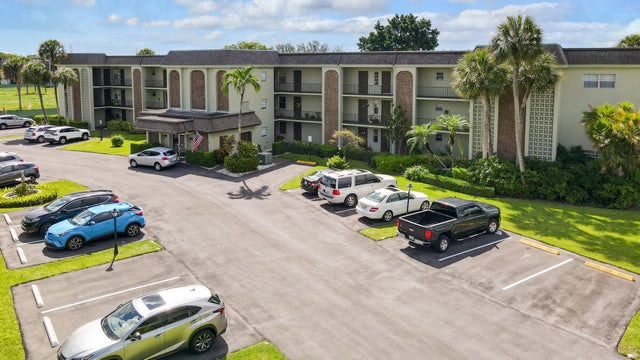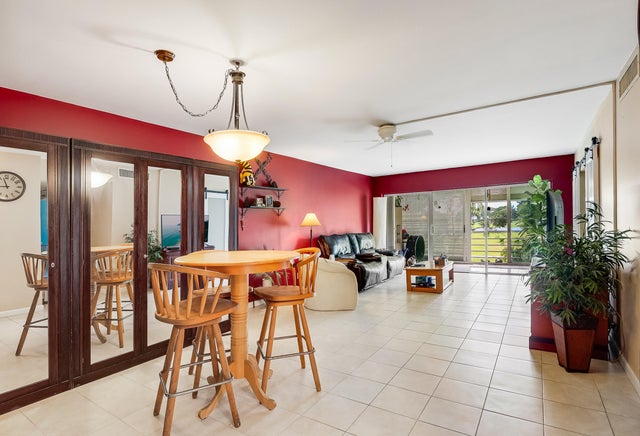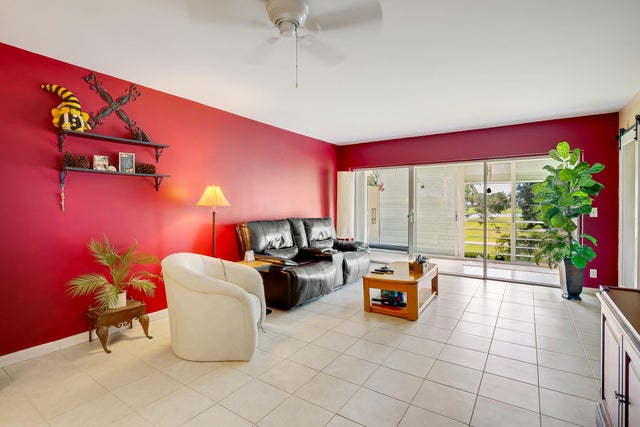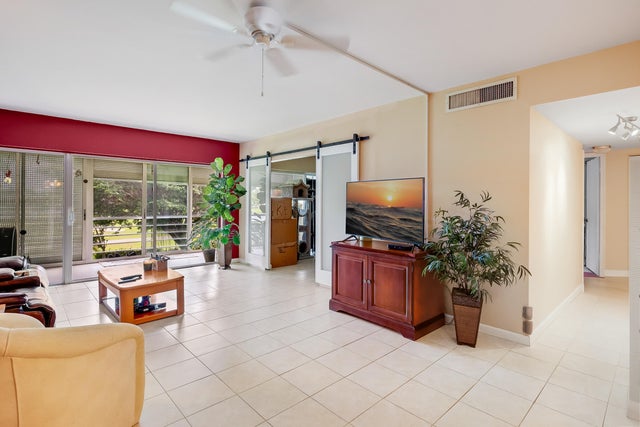About 4500 Gefion Court #205
This condo will not disappoint. It's a ''must see''. Located in The Fountains Country Club. Gated community , with membership opptional. Close to shopping, restaurants, and places of worship.
Features of 4500 Gefion Court #205
| MLS® # | RX-11128414 |
|---|---|
| USD | $205,000 |
| CAD | $287,523 |
| CNY | 元1,461,045 |
| EUR | €175,807 |
| GBP | £152,677 |
| RUB | ₽16,617,915 |
| HOA Fees | $922 |
| Bedrooms | 2 |
| Bathrooms | 2.00 |
| Full Baths | 2 |
| Total Square Footage | 1,503 |
| Living Square Footage | 1,287 |
| Square Footage | Tax Rolls |
| Acres | 0.00 |
| Year Built | 1971 |
| Type | Residential |
| Sub-Type | Condo or Coop |
| Restrictions | Buyer Approval, Interview Required, No Lease 1st Year |
| Style | < 4 Floors |
| Unit Floor | 2 |
| Status | Active |
| HOPA | No Hopa |
| Membership Equity | No |
Community Information
| Address | 4500 Gefion Court #205 |
|---|---|
| Area | 5760 |
| Subdivision | FOUNTAINS OF PALM BEACH CONDO 1 |
| City | Lake Worth |
| County | Palm Beach |
| State | FL |
| Zip Code | 33467 |
Amenities
| Amenities | Bike - Jog, Bike Storage, Common Laundry, Elevator, Extra Storage, Lobby, Pool, Street Lights, Trash Chute |
|---|---|
| Utilities | Cable, 3-Phase Electric, Public Sewer, Public Water |
| Parking | Deeded |
| View | Golf, Pond |
| Is Waterfront | No |
| Waterfront | None |
| Has Pool | No |
| Pets Allowed | Restricted |
| Subdivision Amenities | Bike - Jog, Bike Storage, Common Laundry, Elevator, Extra Storage, Lobby, Pool, Street Lights, Trash Chute |
Interior
| Interior Features | Elevator, Split Bedroom |
|---|---|
| Appliances | Microwave, Range - Electric, Refrigerator, Smoke Detector |
| Heating | Central Individual |
| Cooling | Central Individual, Electric |
| Fireplace | No |
| # of Stories | 3 |
| Stories | 3.00 |
| Furnished | Unfurnished |
| Master Bedroom | Dual Sinks, Separate Shower |
Exterior
| Exterior Features | Covered Patio, Screen Porch |
|---|---|
| Lot Description | West of US-1, Golf Front |
| Construction | CBS |
| Front Exposure | North |
Additional Information
| Date Listed | October 1st, 2025 |
|---|---|
| Days on Market | 16 |
| Zoning | RH |
| Foreclosure | No |
| Short Sale | No |
| RE / Bank Owned | No |
| HOA Fees | 921.96 |
| Parcel ID | 00424427050002050 |
| Contact Info | 561-906-3841 |
Room Dimensions
| Master Bedroom | 18 x 12.6 |
|---|---|
| Bedroom 2 | 14.4 x 12 |
| Living Room | 17.3 x 14.2 |
| Kitchen | 9.7 x 12.1 |
| Balcony | 26.8 x 6.4 |
Listing Details
| Office | The Keyes Company |
|---|---|
| mikepappas@keyes.com |

