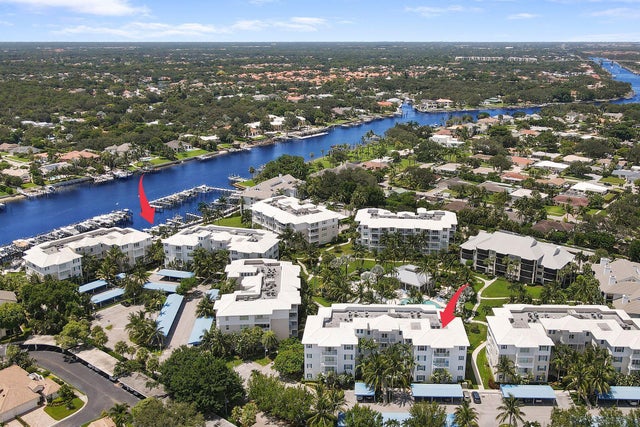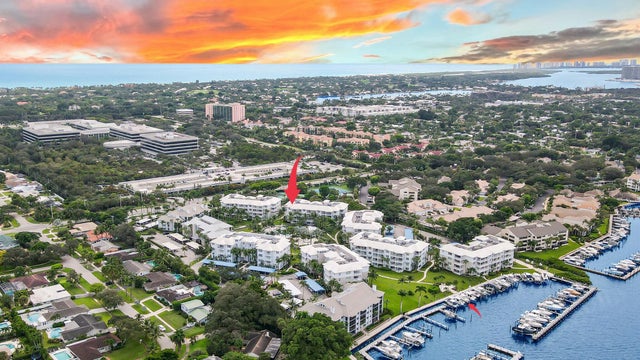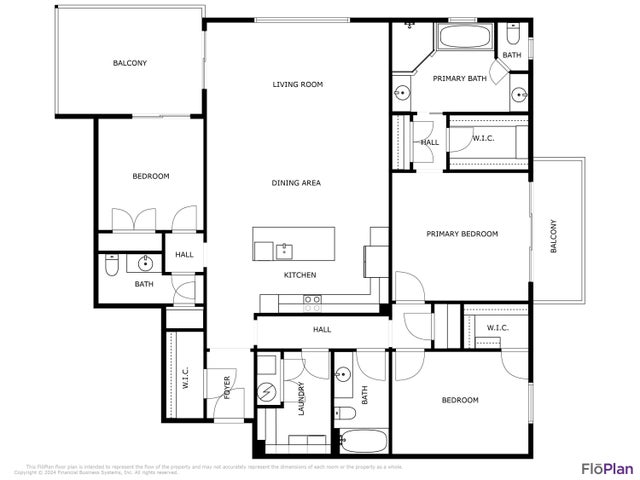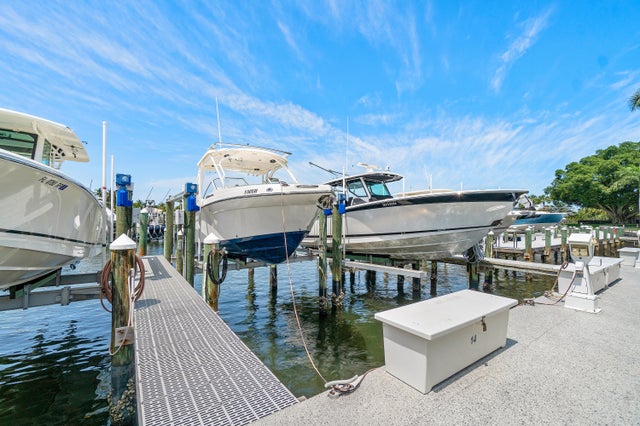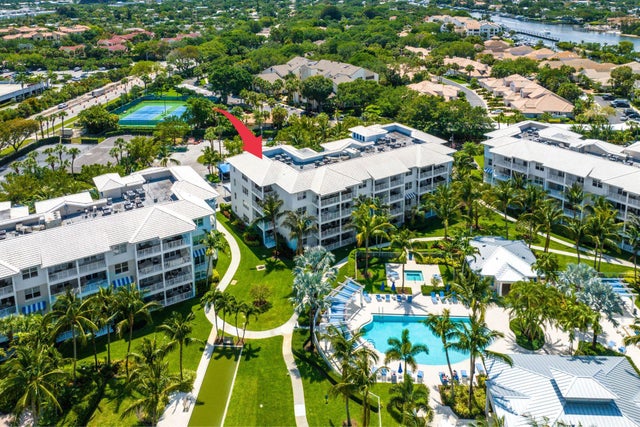About 944 Bay Colony Drive S #+ Slip #14
Discover Coastal Living at its finest in this stunning 3 Bed/2.5 Bath Penthouse Condo in Juno Beach! This spacious Penthouse end-unit is the largest Dominica Model & features 2 covered balconies. Step inside to find a bright, open-concept kitchen w/granite countertops, Bosch stainless appliances, soft-close wood cabinets, & stone backsplash. Enjoy plantation shutters, hurricane impact windows & sliders, tile flooring in the living areas, & custom walk-in closets with built-ins. A Boater's Dream-included is a 40' boat slip with a 9,000lb lift on the Intracoastal! Bay Colony offers resort-style amenities: 2 marinas, a saltwater pool, gym, pickleball, & much more. A prime location near Juno Beach & Pier, Alton, Downtown Gardens, Abacoa, & PBI Airport. Rent immediately & large pets allowed!
Features of 944 Bay Colony Drive S #+ Slip #14
| MLS® # | RX-11128418 |
|---|---|
| USD | $1,195,000 |
| CAD | $1,675,211 |
| CNY | 元8,502,150 |
| EUR | €1,028,311 |
| GBP | £894,963 |
| RUB | ₽96,529,352 |
| HOA Fees | $1,557 |
| Bedrooms | 3 |
| Bathrooms | 3.00 |
| Full Baths | 2 |
| Half Baths | 1 |
| Total Square Footage | 2,175 |
| Living Square Footage | 1,945 |
| Square Footage | Developer |
| Acres | 0.00 |
| Year Built | 2015 |
| Type | Residential |
| Sub-Type | Condo or Coop |
| Restrictions | Comercial Vehicles Prohibited, No Motorcycle, No RV |
| Style | Key West, Plantation |
| Unit Floor | 4 |
| Status | New |
| HOPA | No Hopa |
| Membership Equity | No |
Community Information
| Address | 944 Bay Colony Drive S #+ Slip #14 |
|---|---|
| Area | 5220 |
| Subdivision | BAY COLONY |
| Development | Bay Colony |
| City | Juno Beach |
| County | Palm Beach |
| State | FL |
| Zip Code | 33408 |
Amenities
| Amenities | Bike Storage, Boating, Bocce Ball, Clubhouse, Community Room, Elevator, Extra Storage, Exercise Room, Library, Lobby, Pickleball, Pool, Sidewalks, Spa-Hot Tub, Tennis, Trash Chute, Cabana |
|---|---|
| Utilities | Cable, 3-Phase Electric, Public Sewer, Public Water |
| Parking Spaces | 1 |
| Parking | Assigned, Guest, Vehicle Restrictions, Carport - Detached |
| View | Garden, Other, Pool |
| Is Waterfront | No |
| Waterfront | Intracoastal, Ocean Access, Navigable, Canal Width 121+, Marina |
| Has Pool | No |
| Boat Services | Marina, Private Dock, Up to 40 Ft Boat, Lift, Electric Available, Water Available |
| Pets Allowed | Yes |
| Unit | Corner, Interior Hallway |
| Subdivision Amenities | Bike Storage, Boating, Bocce Ball, Clubhouse, Community Room, Elevator, Extra Storage, Exercise Room, Library, Lobby, Pickleball, Pool, Sidewalks, Spa-Hot Tub, Community Tennis Courts, Trash Chute, Cabana |
| Security | Entry Card, Entry Phone, Lobby, TV Camera |
Interior
| Interior Features | Built-in Shelves, Elevator, Entry Lvl Lvng Area, Fire Sprinkler, Foyer, Pantry, Roman Tub, Split Bedroom, Walk-in Closet |
|---|---|
| Appliances | Cooktop, Dishwasher, Disposal, Dryer, Microwave, Range - Electric, Refrigerator, Wall Oven, Washer, Water Heater - Elec |
| Heating | Central, Electric |
| Cooling | Central, Electric |
| Fireplace | No |
| # of Stories | 4 |
| Stories | 4.00 |
| Furnished | Furniture Negotiable |
| Master Bedroom | Dual Sinks, Separate Shower, Separate Tub |
Exterior
| Exterior Features | Covered Balcony, Open Balcony |
|---|---|
| Windows | Impact Glass, Plantation Shutters |
| Roof | Concrete Tile, Flat Tile, Built-Up |
| Construction | Block, CBS, Concrete |
| Front Exposure | South |
School Information
| Elementary | The Conservatory School at North Palm Beach |
|---|---|
| Middle | Watson B. Duncan Middle School |
| High | William T. Dwyer High School |
Additional Information
| Date Listed | October 1st, 2025 |
|---|---|
| Days on Market | 12 |
| Zoning | PUD/RM |
| Foreclosure | No |
| Short Sale | No |
| RE / Bank Owned | No |
| HOA Fees | 1557.39 |
| Parcel ID | 28434132330009440 |
Room Dimensions
| Master Bedroom | 15 x 13 |
|---|---|
| Bedroom 2 | 15 x 11 |
| Bedroom 3 | 12 x 11 |
| Dining Room | 17 x 12 |
| Living Room | 19 x 21 |
| Kitchen | 16 x 10 |
| Patio | 14 x 5 |
| Porch | 16 x 10 |
Listing Details
| Office | Sutter & Nugent LLC |
|---|---|
| talbot@sutterandnugent.com |

