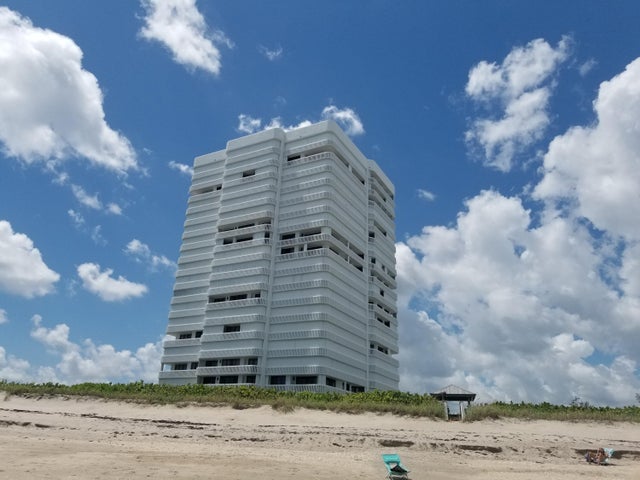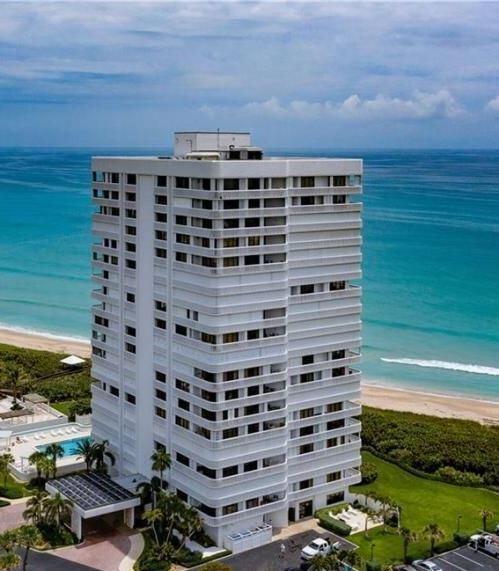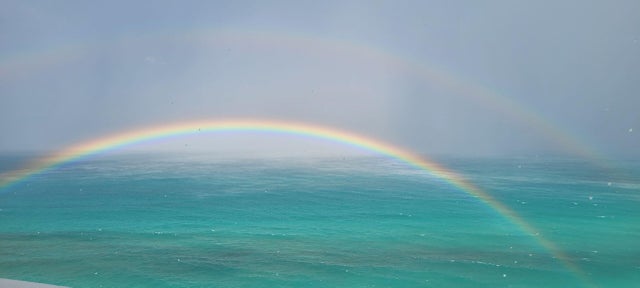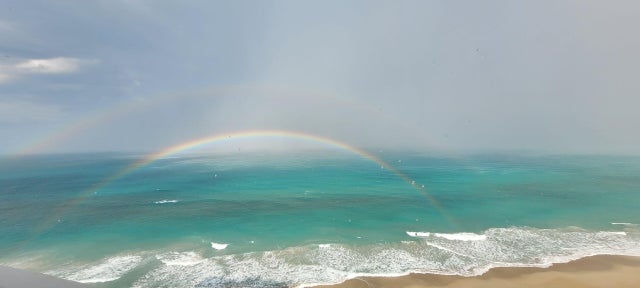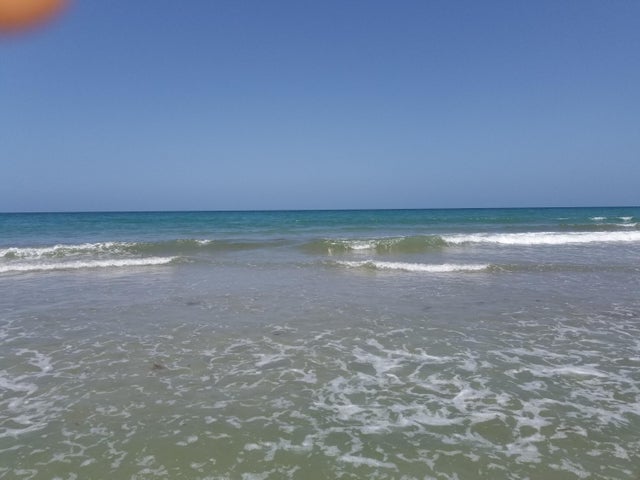About 9960 S Ocean Drive #1402
Ocean Front Condo Hutchinson Island FL Breathtaking ocean views from your private balcony 2 Bedroom 2 bath gated community, Building features Tile hallway floors Social and Card rooms, fitness center, large heated pool, tennis court, serve this this 90 unit building which maintains gated security parking and lobby entry. Only 5 units per floor, no catwalks., Building Manager on site. Two Elevators opening to the floor's private lobby. Beachfront Access: Step out of your condo and onto the pristine sands of Hutchinson Island's beautiful beach.
Features of 9960 S Ocean Drive #1402
| MLS® # | RX-11128424 |
|---|---|
| USD | $489,900 |
| CAD | $689,598 |
| CNY | 元3,498,131 |
| EUR | €424,022 |
| GBP | £369,330 |
| RUB | ₽39,196,262 |
| HOA Fees | $1,143 |
| Bedrooms | 2 |
| Bathrooms | 2.00 |
| Full Baths | 2 |
| Total Square Footage | 1,728 |
| Living Square Footage | 1,434 |
| Square Footage | Tax Rolls |
| Acres | 0.00 |
| Year Built | 1984 |
| Type | Residential |
| Sub-Type | Condo or Coop |
| Restrictions | Buyer Approval, Lease OK w/Restrict |
| Unit Floor | 14 |
| Status | New |
| HOPA | No Hopa |
| Membership Equity | No |
Community Information
| Address | 9960 S Ocean Drive #1402 |
|---|---|
| Area | 7015 |
| Subdivision | MIRAMAR II, THE |
| City | Jensen Beach |
| County | St. Lucie |
| State | FL |
| Zip Code | 34957 |
Amenities
| Amenities | Billiards, Community Room, Elevator, Extra Storage, Exercise Room, Game Room, Internet Included, Library, Lobby, Manager on Site, Pool, Tennis, Trash Chute |
|---|---|
| Utilities | Cable, 3-Phase Electric, Public Sewer, Public Water |
| Parking | 2+ Spaces |
| Is Waterfront | Yes |
| Waterfront | Ocean Front |
| Has Pool | No |
| Pets Allowed | No |
| Subdivision Amenities | Billiards, Community Room, Elevator, Extra Storage, Exercise Room, Game Room, Internet Included, Library, Lobby, Manager on Site, Pool, Community Tennis Courts, Trash Chute |
| Security | Gate - Unmanned, Lobby, Entry Card |
Interior
| Interior Features | Elevator, Foyer, Walk-in Closet, Fire Sprinkler |
|---|---|
| Appliances | Dishwasher, Disposal, Microwave, Range - Electric, Refrigerator, Storm Shutters, Water Heater - Elec |
| Heating | Central Individual, Central Building |
| Cooling | Ceiling Fan, Central Individual, Humidistat |
| Fireplace | No |
| # of Stories | 20 |
| Stories | 20.00 |
| Furnished | Furniture Negotiable |
| Master Bedroom | Dual Sinks, Combo Tub/Shower |
Exterior
| Exterior Features | Open Balcony |
|---|---|
| Lot Description | East of US-1 |
| Windows | Sliding |
| Construction | Concrete |
| Front Exposure | East |
Additional Information
| Date Listed | October 1st, 2025 |
|---|---|
| Days on Market | 13 |
| Zoning | residential |
| Foreclosure | No |
| Short Sale | No |
| RE / Bank Owned | No |
| HOA Fees | 1143 |
| Parcel ID | 450270200570002 |
Room Dimensions
| Master Bedroom | 14 x 13 |
|---|---|
| Bedroom 2 | 12 x 13 |
| Living Room | 15 x 14 |
| Kitchen | 13 x 12 |
Listing Details
| Office | Century 21 All Professional |
|---|---|
| debijensen.c21@gmail.com |

