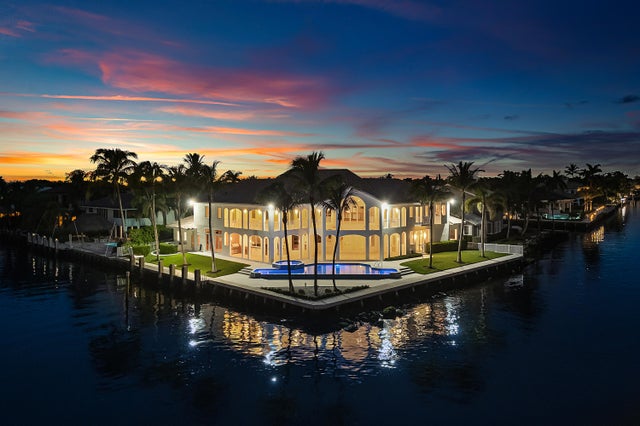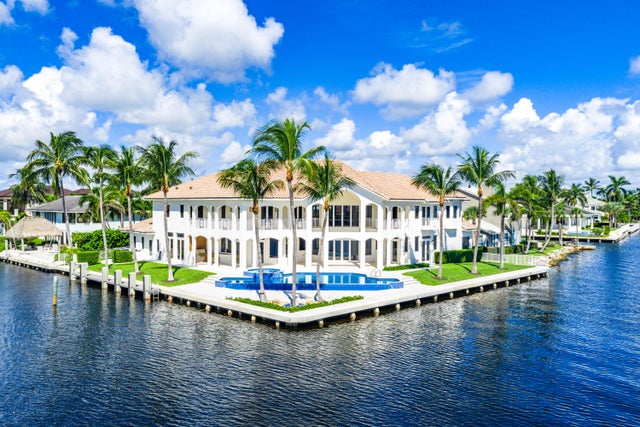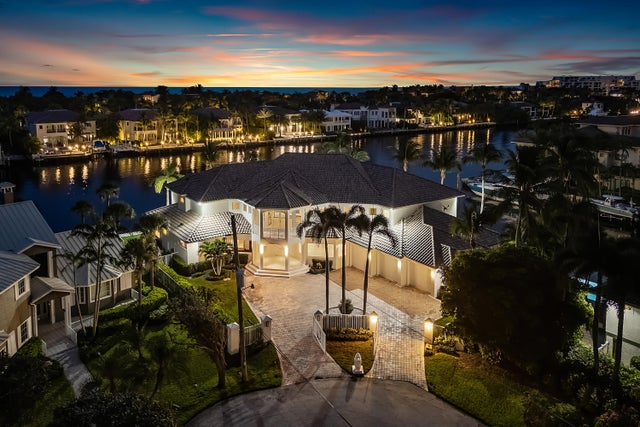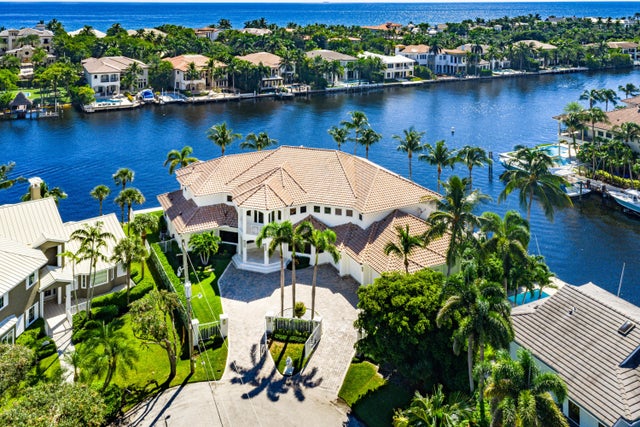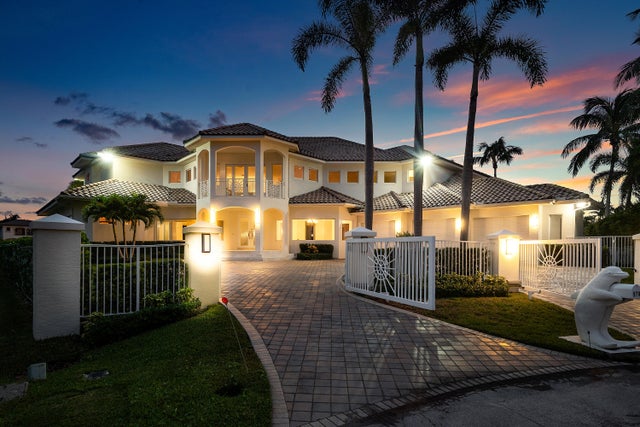About 978 Dogwood Drive
Exceptional Waterfront Estate | Intracoastal Point Lot. This extraordinary residence offers over 7,300 ft under air plus an additional 2,000 ft of covered outdoor living space and balconies, creating the perfect blend of indoor-outdoor living. Featuring 5 bedrooms and 9 baths, this estate is thoughtfully designed for both elegance and comfort, with two primary suites, one on each floor. Situated on a coveted point lot in Delray Beach Florida, the home enjoys 126 ft of direct Intracoastal frontage and 125 ft of canal frontage, with direct ocean access and no fixed bridges. A 50 ft dock with electric service and a 100 ft canal width allow for effortless yacht maneuvering and docking. From the moment you enter, you're captivated by panoramic water views from every room. Thehome's construction is truly unmatched and built with metal studs and a concrete lay-in second floor, providing superior strength, durability, and soundproofing far beyond traditional block construction. Additional highlights include soaring high ceilings throughout, a full-house generator, a temperature-controlled walk-in wine cellar, a 5 zone AC system, and impact rated doors and glass. Designed for the discerning buyer, this residence combines architectural integrity, exceptional quality, and one of the most desirable water exposures - southeast facing Intracoastal.
Features of 978 Dogwood Drive
| MLS® # | RX-11128430 |
|---|---|
| USD | $8,499,000 |
| CAD | $11,913,473 |
| CNY | 元60,555,375 |
| EUR | €7,313,483 |
| GBP | £6,365,097 |
| RUB | ₽690,703,531 |
| Bedrooms | 5 |
| Bathrooms | 9.00 |
| Full Baths | 7 |
| Half Baths | 2 |
| Total Square Footage | 10,179 |
| Living Square Footage | 7,360 |
| Square Footage | Floor Plan |
| Acres | 0.40 |
| Year Built | 2000 |
| Type | Residential |
| Sub-Type | Single Family Detached |
| Restrictions | None |
| Unit Floor | 0 |
| Status | New |
| HOPA | No Hopa |
| Membership Equity | No |
Community Information
| Address | 978 Dogwood Drive |
|---|---|
| Area | 4230 |
| Subdivision | TROPIC ISLE 3RD SEC |
| City | Delray Beach |
| County | Palm Beach |
| State | FL |
| Zip Code | 33483 |
Amenities
| Amenities | Boating |
|---|---|
| Utilities | Cable, 3-Phase Electric, Gas Natural, Public Sewer, Public Water, Underground |
| Parking | Garage - Attached |
| # of Garages | 4 |
| Is Waterfront | Yes |
| Waterfront | Canal Width 81 - 120, Intracoastal, No Fixed Bridges, Ocean Access, Seawall |
| Has Pool | Yes |
| Pool | Heated, Inground, Spa |
| Boat Services | Electric Available, Private Dock, Up to 70 Ft Boat |
| Pets Allowed | Yes |
| Subdivision Amenities | Boating |
| Security | Burglar Alarm, Gate - Unmanned |
Interior
| Interior Features | Bar, Closet Cabinets, Ctdrl/Vault Ceilings, Fireplace(s), Foyer, French Door, Cook Island, Upstairs Living Area, Walk-in Closet, Wet Bar |
|---|---|
| Appliances | Auto Garage Open, Central Vacuum, Dishwasher, Disposal, Dryer, Generator Whle House, Ice Maker, Microwave, Range - Gas, Refrigerator, Wall Oven, Washer, Washer/Dryer Hookup, Water Heater - Gas |
| Heating | Central, Electric |
| Cooling | Ceiling Fan, Central, Zoned |
| Fireplace | Yes |
| # of Stories | 2 |
| Stories | 2.00 |
| Furnished | Unfurnished |
| Master Bedroom | 2 Master Suites, Dual Sinks, Mstr Bdrm - Ground, Mstr Bdrm - Upstairs, Spa Tub & Shower |
Exterior
| Exterior Features | Auto Sprinkler, Built-in Grill, Covered Balcony, Covered Patio, Custom Lighting, Deck, Open Patio |
|---|---|
| Lot Description | 1/4 to 1/2 Acre |
| Windows | Hurricane Windows, Impact Glass |
| Roof | Barrel |
| Construction | CBS, Concrete, Metal |
| Front Exposure | Southeast |
School Information
| Elementary | Pine Grove Elementary School |
|---|---|
| Middle | Boca Raton Community Middle School |
| High | Boca Raton Community High School |
Additional Information
| Date Listed | October 1st, 2025 |
|---|---|
| Days on Market | 11 |
| Zoning | R-1-AA |
| Foreclosure | No |
| Short Sale | No |
| RE / Bank Owned | No |
| Parcel ID | 12434628030002450 |
| Contact Info | 954-993-0600 |
| Waterfront Frontage | 251 Feet |
Room Dimensions
| Master Bedroom | 25 x 17.5, 23.25 x 17 |
|---|---|
| Bedroom 2 | 15 x 20 |
| Bedroom 3 | 17 x 15 |
| Bedroom 4 | 15 x 17 |
| Dining Room | 18.5 x 15 |
| Living Room | 34 x 26 |
| Kitchen | 16 x 17.5 |
Listing Details
| Office | The Keyes Company |
|---|---|
| mikepappas@keyes.com |

