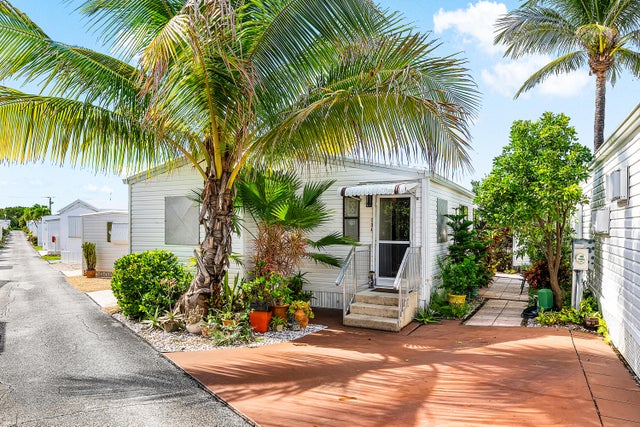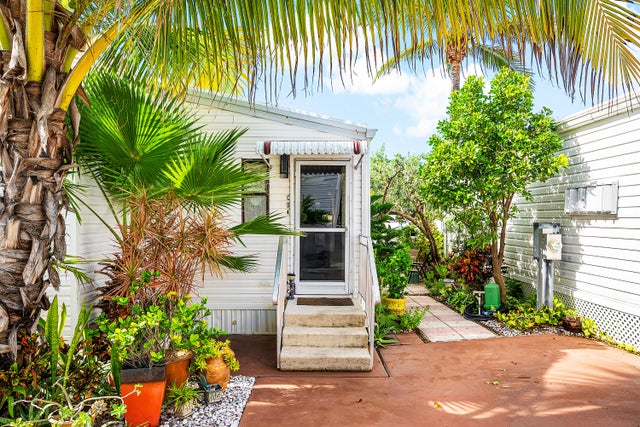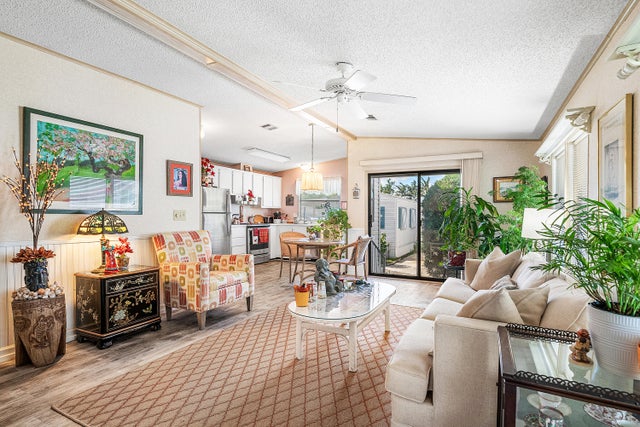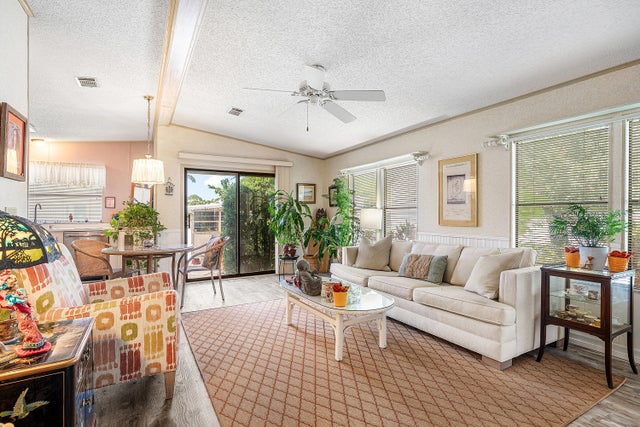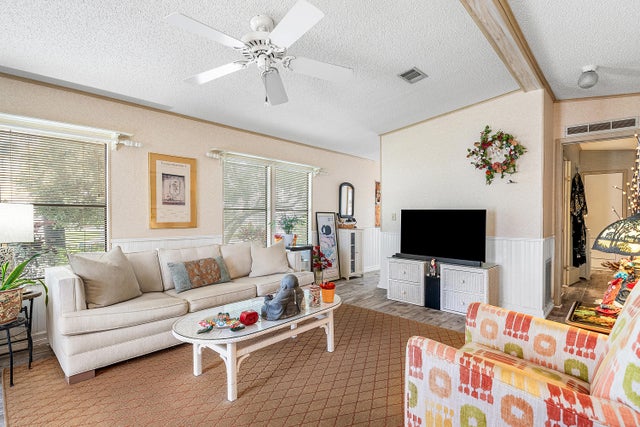About 4 East Cedar Drive #cd
39 SHARES. Just four units from the sand, this fully furnished double-wide offers the perfect coastal retreat in the heart of Briny Breezes. With a spacious and open layout, this 1-bedroom, 1.5-bath home provides ample room for both relaxing and entertaining. The large living areas flow seamlessly, giving you the feel of a much larger space, while the bedroom suite offers privacy and comfort. Driveway directly outside unit. Enjoy the ease of a move-in-ready home complete with tasteful furnishings, abundant natural light, and the rare convenience of extra square footage. Whether you're looking for a seasonal getaway or a full-time residence, this beachside gem combines charm, comfort, and location--all just steps from the ocean.
Features of 4 East Cedar Drive #cd
| MLS® # | RX-11128431 |
|---|---|
| USD | $450,000 |
| CAD | $630,531 |
| CNY | 元3,201,165 |
| EUR | €388,902 |
| GBP | £342,708 |
| RUB | ₽36,382,365 |
| HOA Fees | $720 |
| Bedrooms | 1 |
| Bathrooms | 2.00 |
| Full Baths | 1 |
| Half Baths | 1 |
| Total Square Footage | 760 |
| Living Square Footage | 760 |
| Square Footage | Tax Rolls |
| Acres | 37.12 |
| Year Built | 1989 |
| Type | Residential |
| Sub-Type | Mobile/Manufactured |
| Restrictions | Buyer Approval, Interview Required, Lease OK w/Restrict, Tenant Approval |
| Unit Floor | 1 |
| Status | Active |
| HOPA | No Hopa |
| Membership Equity | No |
Community Information
| Address | 4 East Cedar Drive #cd |
|---|---|
| Area | 4120 |
| Subdivision | BRINY BREEZES INC |
| City | Briny Breezes |
| County | Palm Beach |
| State | FL |
| Zip Code | 33435 |
Amenities
| Amenities | Beach Club Available, Bike - Jog, Boating, Clubhouse, Common Laundry, Community Room, Game Room, Picnic Area, Pool, Shuffleboard, Workshop |
|---|---|
| Utilities | Cable, 3-Phase Electric, Public Sewer, Public Water |
| Parking | Driveway |
| View | Other |
| Is Waterfront | No |
| Waterfront | Intracoastal, Ocean Front |
| Has Pool | No |
| Pets Allowed | Yes |
| Subdivision Amenities | Beach Club Available, Bike - Jog, Boating, Clubhouse, Common Laundry, Community Room, Game Room, Picnic Area, Pool, Shuffleboard, Workshop |
Interior
| Interior Features | Ctdrl/Vault Ceilings, Pantry |
|---|---|
| Appliances | Dishwasher, Disposal, Dryer, Microwave, Range - Electric, Refrigerator, Washer, Water Heater - Elec |
| Heating | Central |
| Cooling | Central |
| Fireplace | No |
| # of Stories | 1 |
| Stories | 1.00 |
| Furnished | Furnished |
| Master Bedroom | Separate Shower |
Exterior
| Exterior Features | Open Patio |
|---|---|
| Lot Description | 25 to < 50 Acres |
| Construction | Manufactured |
| Front Exposure | North |
Additional Information
| Date Listed | October 1st, 2025 |
|---|---|
| Days on Market | 31 |
| Zoning | MHP(ci |
| Foreclosure | No |
| Short Sale | No |
| RE / Bank Owned | No |
| HOA Fees | 720 |
| Parcel ID | 09434534400340040 |
Room Dimensions
| Master Bedroom | 13 x 10 |
|---|---|
| Living Room | 23 x 10 |
| Kitchen | 10 x 15 |
Listing Details
| Office | The Corcoran Group |
|---|---|
| marcia.vanzyl@corcoran.com |

