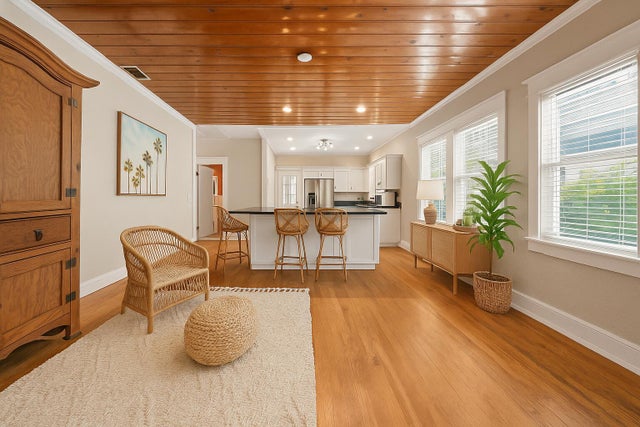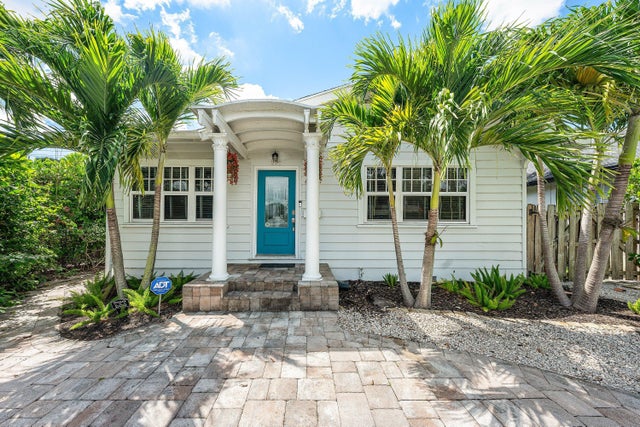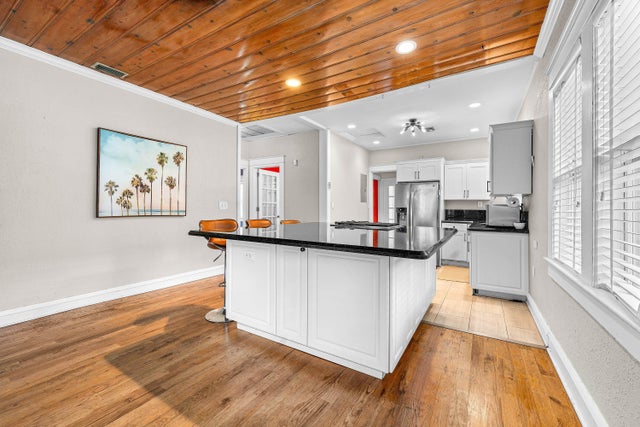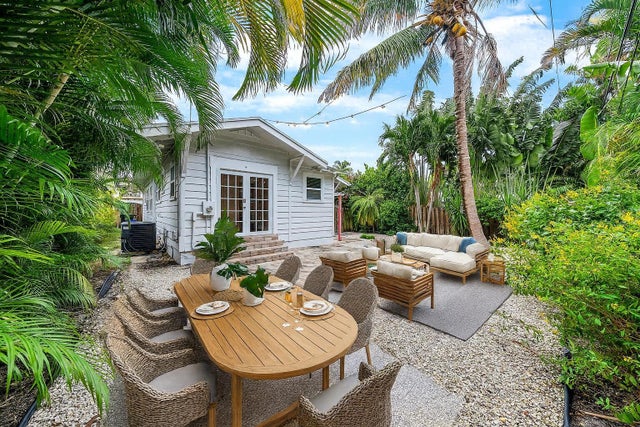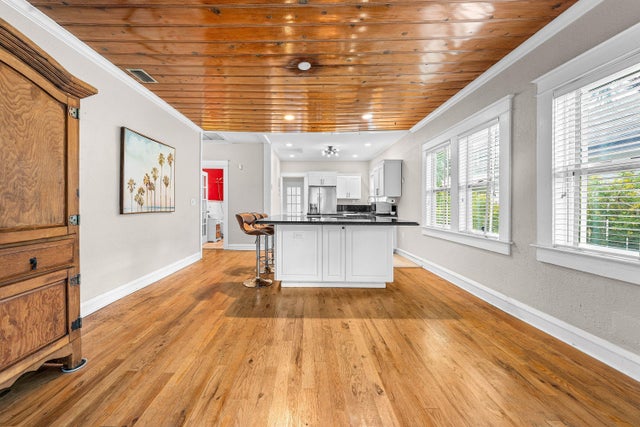About 220 Malverne Road
Step into timeless charm with this classic 1930s ''Old Florida'' bungalow, brimming with character and modern updates. From the original hardwood floors to the high ceilings and crisp white clapboard siding, this home captures the breezy, coastal feel reminiscent of the Florida Keys. Offering 2 bedrooms and 2 full bathrooms, the home also features a sun-filled Florida Room--ideal as a home office or potential 3rd bedroom--plus a versatile bonus room at the rear. The open, updated kitchen boasts a large center island designed for gathering and entertaining.Peace of mind comes with impact windows and doors, enhanced roof strapping for insurance savings, and a backup generator for power outages. Outside, the private fenced backyard offers low-maintenance living, complete with an outdoor shower.Perfectly situated in the highly sought-after SoSo neighborhood, you're just 1.5 blocks east of Dixie Highway with its trendy shops and restaurants, and 1.5 blocks west of Flagler Drive with its scenic promenade along the Intracoastal Waterfront.
Features of 220 Malverne Road
| MLS® # | RX-11128432 |
|---|---|
| USD | $819,999 |
| CAD | $1,151,566 |
| CNY | 元5,843,641 |
| EUR | €705,667 |
| GBP | £614,134 |
| RUB | ₽64,574,101 |
| Bedrooms | 3 |
| Bathrooms | 2.00 |
| Full Baths | 2 |
| Total Square Footage | 1,403 |
| Living Square Footage | 1,367 |
| Square Footage | Tax Rolls |
| Acres | 0.11 |
| Year Built | 1931 |
| Type | Residential |
| Sub-Type | Single Family Detached |
| Restrictions | None |
| Style | Key West |
| Unit Floor | 0 |
| Status | New |
| HOPA | No Hopa |
| Membership Equity | No |
Community Information
| Address | 220 Malverne Road |
|---|---|
| Area | 5440 |
| Subdivision | ESTATES OF SOUTH PALM BEACH |
| Development | The Southend |
| City | West Palm Beach |
| County | Palm Beach |
| State | FL |
| Zip Code | 33405 |
Amenities
| Amenities | Bike - Jog, Sidewalks, Street Lights, Tennis |
|---|---|
| Utilities | Cable, Gas Natural, Public Sewer, Public Water |
| Parking | Drive - Circular |
| View | Garden |
| Is Waterfront | No |
| Waterfront | None |
| Has Pool | No |
| Pets Allowed | Yes |
| Subdivision Amenities | Bike - Jog, Sidewalks, Street Lights, Community Tennis Courts |
Interior
| Interior Features | Built-in Shelves, French Door, Cook Island, Walk-in Closet |
|---|---|
| Appliances | Dryer, Microwave, Washer, Water Heater - Elec, Range - Gas |
| Heating | Central |
| Cooling | Central |
| Fireplace | No |
| # of Stories | 1 |
| Stories | 1.00 |
| Furnished | Unfurnished |
| Master Bedroom | Combo Tub/Shower |
Exterior
| Exterior Features | Fence, Open Patio, Outdoor Shower |
|---|---|
| Lot Description | < 1/4 Acre |
| Roof | Comp Shingle |
| Construction | Frame |
| Front Exposure | North |
School Information
| Elementary | South Olive Elementary School |
|---|---|
| Middle | Conniston Middle School |
| High | Forest Hill Community High School |
Additional Information
| Date Listed | October 1st, 2025 |
|---|---|
| Days on Market | 13 |
| Zoning | MF20(c |
| Foreclosure | No |
| Short Sale | No |
| RE / Bank Owned | No |
| Parcel ID | 74434403010004780 |
Room Dimensions
| Master Bedroom | 13 x 15 |
|---|---|
| Living Room | 22 x 13 |
| Kitchen | 17 x 15 |
Listing Details
| Office | Serhant |
|---|---|
| helloflorida@serhant.com |

