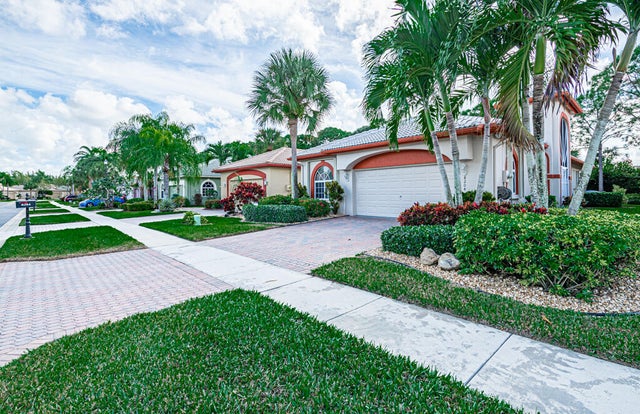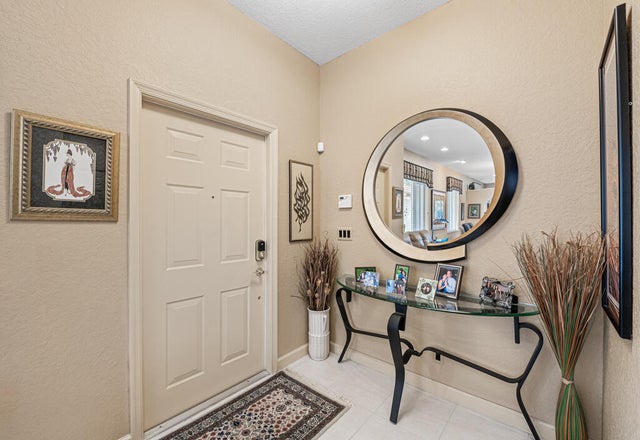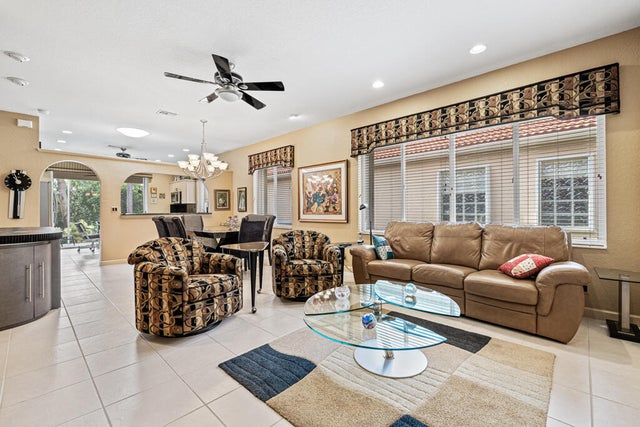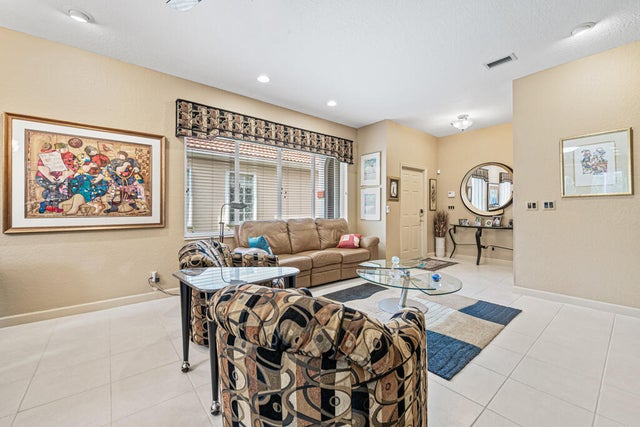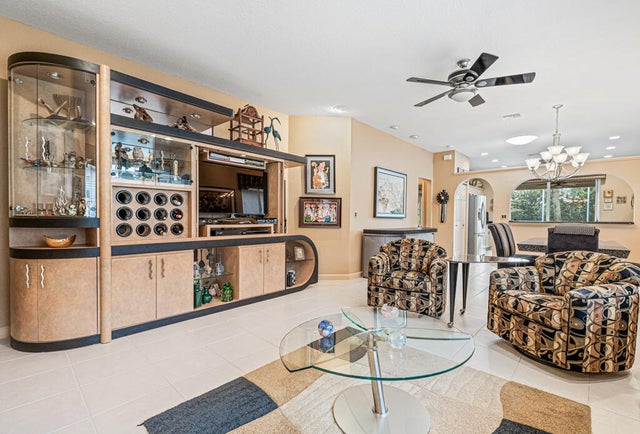About 8204 Brindisi Lane
ABSOLUTELY METICULOUS RIVIERA MODEL WITH A FABULOUS SERINE SETTING SURROUNDING THE EXTENDED SCREENED PATIO. THE REMODELED KITCHEN HAS GRANITE COUNTERTOPS, & STAINLESS STEEL APPLICANCES. THIS MODEL OFFERS AN EXTRA LARGE MASTER BEDROOM AND TWO LARGE CLOSETS.. THE OFFICE/3RD BEDROOM HAS BEAUTIFUL LAMINATE FLOORING AND AND THE REMODELED GUEST BATH IS WELL LOCATED TO OFFER TOTAL PRIVACY TO GUESTS, AND VISITORS. .THE HOME IS PROFESSIONALLY DECORATED AND MOVE IN READY. THE BRAND NEW CLUBHOUSE IS NOT TO BE BELIEVED. ALONG WITH A FULL SERVICE BAR & CAFE, AND TWO POOLS - ONE A RESISTANCE POOL - THE MODERN FITNESS CENTER BLOWS AWAY THE OTHER COMMUNITIES; AND THE SOCIAL HALL FEATURES A BRAND NEW STAGE W/PROFESSIONAL SOUND AND DRESSING ROOMS. THIS IS COUNTRY CLUB LIVING WITHOUT THE MEMBERSHIP DUES!
Features of 8204 Brindisi Lane
| MLS® # | RX-11128442 |
|---|---|
| USD | $350,000 |
| CAD | $490,158 |
| CNY | 元2,492,543 |
| EUR | €301,070 |
| GBP | £263,039 |
| RUB | ₽27,866,650 |
| HOA Fees | $640 |
| Bedrooms | 3 |
| Bathrooms | 2.00 |
| Full Baths | 2 |
| Total Square Footage | 2,362 |
| Living Square Footage | 1,746 |
| Square Footage | Tax Rolls |
| Acres | 0.11 |
| Year Built | 2000 |
| Type | Residential |
| Sub-Type | Single Family Detached |
| Style | Mediterranean |
| Unit Floor | 0 |
| Status | Active Under Contract |
| HOPA | Yes-Verified |
| Membership Equity | No |
Community Information
| Address | 8204 Brindisi Lane |
|---|---|
| Area | 4710 |
| Subdivision | VENETIAN ISLES |
| Development | Venetian Isles |
| City | Boynton Beach |
| County | Palm Beach |
| State | FL |
| Zip Code | 33472 |
Amenities
| Amenities | Billiards, Bocce Ball, Cafe/Restaurant, Clubhouse, Community Room, Exercise Room, Internet Included, Manager on Site, Pickleball, Pool, Spa-Hot Tub, Street Lights, Tennis |
|---|---|
| Utilities | Cable, 3-Phase Electric, Public Sewer, Public Water |
| Parking | Driveway, Garage - Attached |
| # of Garages | 2 |
| View | Preserve |
| Is Waterfront | No |
| Waterfront | None |
| Has Pool | No |
| Pets Allowed | Yes |
| Subdivision Amenities | Billiards, Bocce Ball, Cafe/Restaurant, Clubhouse, Community Room, Exercise Room, Internet Included, Manager on Site, Pickleball, Pool, Spa-Hot Tub, Street Lights, Community Tennis Courts |
| Security | Burglar Alarm, Gate - Manned |
Interior
| Interior Features | Entry Lvl Lvng Area, Pantry, Roman Tub, Walk-in Closet |
|---|---|
| Appliances | Auto Garage Open, Dishwasher, Disposal, Dryer, Microwave, Range - Electric, Refrigerator, Smoke Detector, Washer, Washer/Dryer Hookup, Water Heater - Elec |
| Heating | Central, Electric |
| Cooling | Central |
| Fireplace | No |
| # of Stories | 1 |
| Stories | 1.00 |
| Furnished | Furniture Negotiable, Unfurnished |
| Master Bedroom | Dual Sinks, Mstr Bdrm - Ground, Separate Shower, Separate Tub |
Exterior
| Exterior Features | Auto Sprinkler, Covered Patio, Screened Patio, Shutters |
|---|---|
| Lot Description | < 1/4 Acre, Paved Road, Sidewalks |
| Windows | Blinds |
| Roof | Concrete Tile |
| Construction | CBS, Concrete |
| Front Exposure | North |
Additional Information
| Date Listed | October 1st, 2025 |
|---|---|
| Days on Market | 24 |
| Zoning | RT |
| Foreclosure | No |
| Short Sale | No |
| RE / Bank Owned | No |
| HOA Fees | 640 |
| Parcel ID | 00424517050000930 |
| Contact Info | Debrarealty@gmail.com |
Room Dimensions
| Master Bedroom | 18.8 x 15 |
|---|---|
| Bedroom 2 | 10.8 x 10.4 |
| Bedroom 3 | 12.1 x 11 |
| Living Room | 25.2 x 16.1 |
| Kitchen | 14.8 x 13 |
Listing Details
| Office | The Keyes Company |
|---|---|
| mikepappas@keyes.com |

