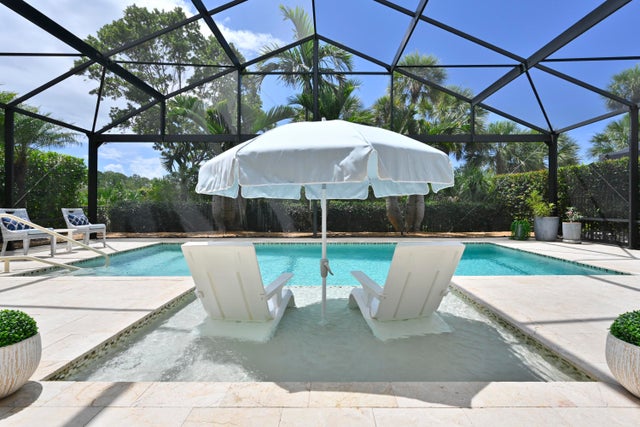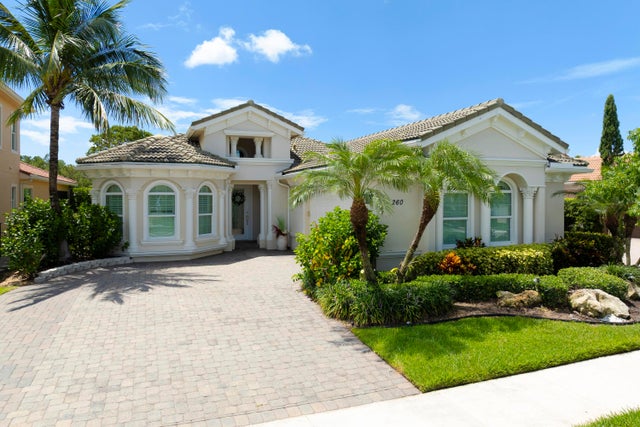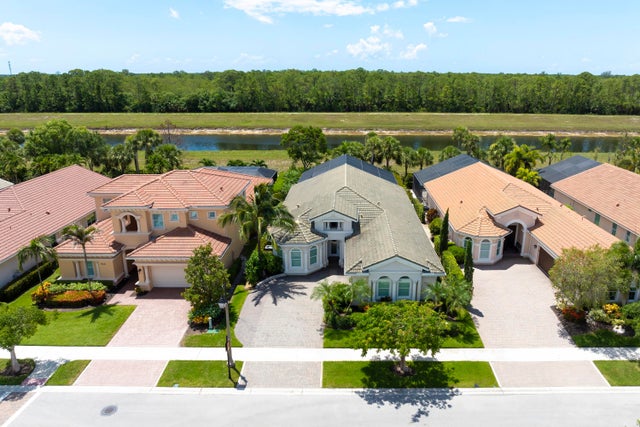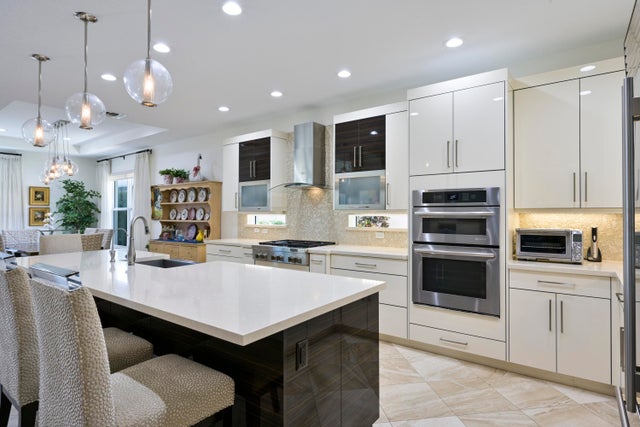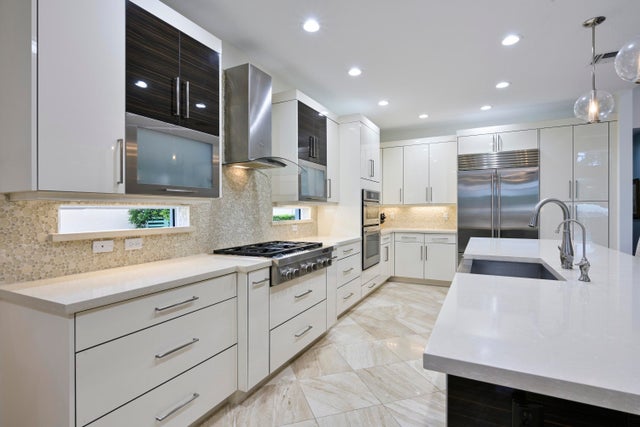About 260 Carina Drive
Welcome to this beautifully updated single-family residence in the desirable Jupiter Country Club. This elegant, single-story home boasts 3 bedrooms plus an office, an open floor plan with high ceilings, rich wood flooring throughout and marble floors in the foyer and kitchen.The gourmet kitchen is a chef's dream and well appointed with a Sub-Zero built-in refrigerator,a beverage cooler, Jenn Air gas stove cook top and oven. The Silestone countertops and custom cabinetry offers both style and functionality creating a seamless flow of storage solutions.Enjoy Florida living at its finest in your private backyard oasis which backs up to a serene preserve. The salt-chlorinated, heated pool with sun deck is fully screened, offering year-round enjoyment and total privacy.All bathrooms have been thoughtfully updated with modern finishes. The home also features fresh interior paint, including the garage, which is equipped with custom cabinetry and epoxy flooring. Additional upgrades include: Brand-New Washer and Dryer, New Gas Tankless Water Heater, Reverse Osmosis system, New Pool Pump, Salt-Chlorinator and Pool Heater, Whole-house generator, Custom window, treatments throughout, and all new LED recessed lighting Jupiter Country Club is a world-class country club with state-of-the-art amenities and a Signature Greg Norman 18-hole golf course. Featuring (2) resort style pools, (6) Har-Tru tennis courts, bocce ball, Pickleball, formal and casual dining options, a modern fitness center, and a fully stocked golf Pro-Shop. Close to the Turnpike and I95, JCC is just minutes to Jupiter's pristine Beaches and turquoise waters of the Atlantic, world class shopping, and fine dining of the Palm Beaches, A-rated schools, and a growing medical, sciences & engineering industry.
Features of 260 Carina Drive
| MLS® # | RX-11128465 |
|---|---|
| USD | $2,050,000 |
| CAD | $2,873,793 |
| CNY | 元14,585,279 |
| EUR | €1,764,048 |
| GBP | £1,535,292 |
| RUB | ₽165,594,285 |
| HOA Fees | $686 |
| Bedrooms | 3 |
| Bathrooms | 3.00 |
| Full Baths | 2 |
| Half Baths | 1 |
| Total Square Footage | 3,334 |
| Living Square Footage | 2,643 |
| Square Footage | Tax Rolls |
| Acres | 0.19 |
| Year Built | 2014 |
| Type | Residential |
| Sub-Type | Single Family Detached |
| Restrictions | Buyer Approval, Interview Required |
| Style | Ranch, Traditional |
| Unit Floor | 0 |
| Status | New |
| HOPA | No Hopa |
| Membership Equity | Yes |
Community Information
| Address | 260 Carina Drive |
|---|---|
| Area | 5040 |
| Subdivision | JUPITER COUNTRY CLUB POD E |
| Development | Jupiter Country Club |
| City | Jupiter |
| County | Palm Beach |
| State | FL |
| Zip Code | 33478 |
Amenities
| Amenities | Basketball, Bike - Jog, Bocce Ball, Cafe/Restaurant, Clubhouse, Community Room, Exercise Room, Golf Course, Internet Included, Manager on Site, Pickleball, Playground, Pool, Putting Green, Sidewalks, Street Lights, Tennis |
|---|---|
| Utilities | Cable, 3-Phase Electric, Gas Natural, Public Sewer, Public Water |
| Parking | 2+ Spaces, Driveway, Garage - Attached |
| # of Garages | 2 |
| View | Canal, Pool, Preserve |
| Is Waterfront | No |
| Waterfront | None |
| Has Pool | Yes |
| Pool | Heated, Inground, Salt Water, Screened |
| Pets Allowed | Yes |
| Subdivision Amenities | Basketball, Bike - Jog, Bocce Ball, Cafe/Restaurant, Clubhouse, Community Room, Exercise Room, Golf Course Community, Internet Included, Manager on Site, Pickleball, Playground, Pool, Putting Green, Sidewalks, Street Lights, Community Tennis Courts |
| Security | Burglar Alarm, Gate - Manned, Security Patrol, Security Sys-Owned, Motion Detector, Private Guard |
Interior
| Interior Features | Built-in Shelves, Closet Cabinets, Ctdrl/Vault Ceilings, Entry Lvl Lvng Area, Fireplace(s), Foyer, Cook Island, Pantry, Roman Tub, Split Bedroom, Volume Ceiling, Walk-in Closet |
|---|---|
| Appliances | Auto Garage Open, Dishwasher, Disposal, Dryer, Fire Alarm, Generator Whle House, Ice Maker, Microwave, Range - Gas, Refrigerator, Reverse Osmosis Water Treatment, Smoke Detector, Wall Oven, Washer, Water Heater - Gas |
| Heating | Central, Electric |
| Cooling | Ceiling Fan, Central, Electric |
| Fireplace | Yes |
| # of Stories | 1 |
| Stories | 1.00 |
| Furnished | Furniture Negotiable, Unfurnished |
| Master Bedroom | Dual Sinks, Mstr Bdrm - Ground, Separate Shower, Separate Tub, Mstr Bdrm - Sitting |
Exterior
| Exterior Features | Auto Sprinkler, Covered Patio, Custom Lighting, Fence, Screened Patio, Zoned Sprinkler |
|---|---|
| Lot Description | < 1/4 Acre, Paved Road, Sidewalks, West of US-1 |
| Windows | Blinds, Drapes, Impact Glass, Hurricane Windows |
| Roof | Barrel, S-Tile |
| Construction | CBS, Frame/Stucco |
| Front Exposure | Southwest |
School Information
| Elementary | Jerry Thomas Elementary School |
|---|---|
| Middle | Independence Middle School |
| High | Jupiter High School |
Additional Information
| Date Listed | October 1st, 2025 |
|---|---|
| Days on Market | 11 |
| Zoning | R1(cit |
| Foreclosure | No |
| Short Sale | No |
| RE / Bank Owned | No |
| HOA Fees | 686 |
| Parcel ID | 30424108020000820 |
| Contact Info | 561-310-6007 |
Room Dimensions
| Master Bedroom | 25 x 15 |
|---|---|
| Bedroom 2 | 12 x 12 |
| Bedroom 3 | 12 x 12 |
| Den | 14 x 13 |
| Dining Room | 17 x 11 |
| Living Room | 29 x 16 |
| Kitchen | 18 x 12 |
Listing Details
| Office | The Keyes Company (PBG) |
|---|---|
| ericsain@keyes.com |

