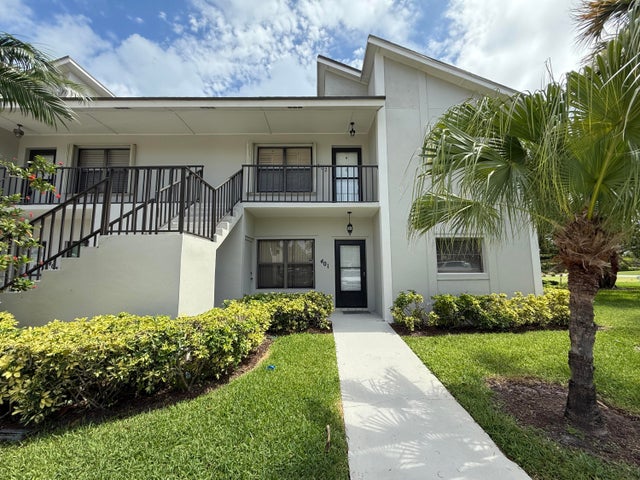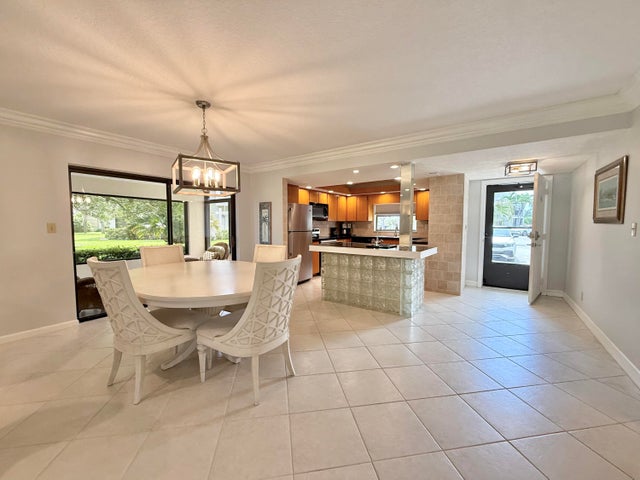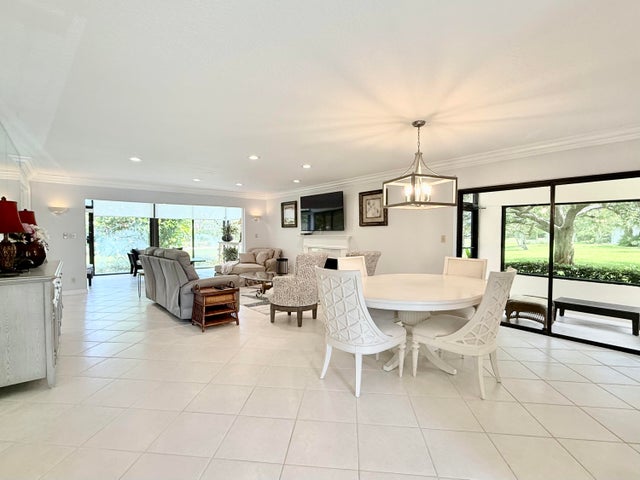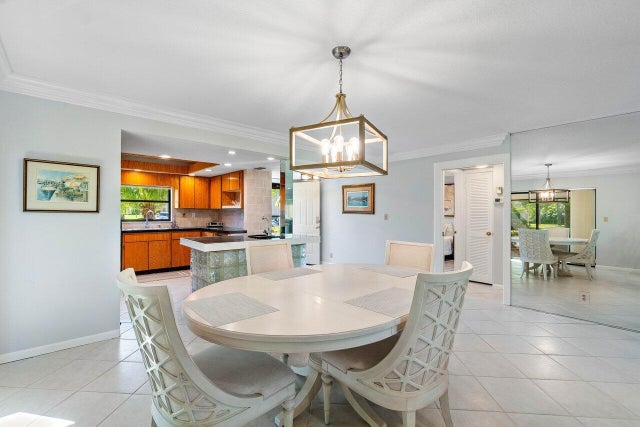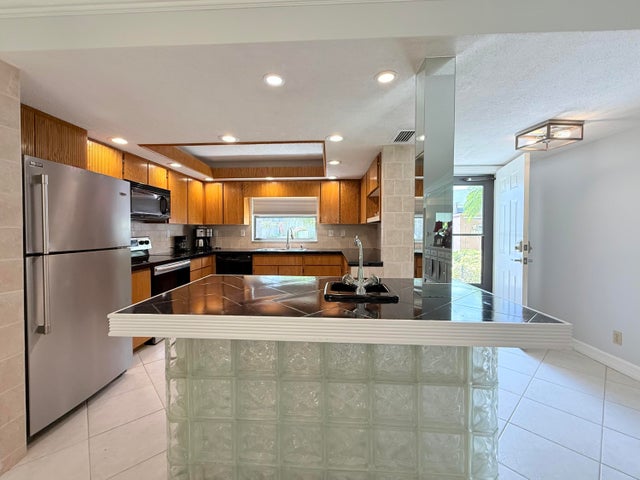About 401 Clubhouse Circle #401a
Discover coastal living at its best in this 2-bedroom, 2-bathroom for condo in the desirable Jupiter Dunes community. The open living area features a rare wood-burning fireplace and an enclosed sunroom, creating the perfect blend of comfort and charm.Just a short stroll to the sparkling Jupiter Inlet, Dubois Park, and the Atlantic Ocean, this residence offers easy access to pristine beaches, as well as the area's vibrant dining, nightlife, and cultural attractions--can rent multiple times per year.Jupiter Dunes is an intimate community of only 68 residences, yet offers resort-style amenities with two pools, a clubhouse, and its scenic setting along the 18-hole, par-3 Jupiter Dunes Golf Course. A true hidden gem, combining convenience, recreation, and a relaxed seaside lifestyle
Features of 401 Clubhouse Circle #401a
| MLS® # | RX-11128466 |
|---|---|
| USD | $649,000 |
| CAD | $913,552 |
| CNY | 元4,634,185 |
| EUR | €561,727 |
| GBP | £489,274 |
| RUB | ₽51,925,646 |
| HOA Fees | $768 |
| Bedrooms | 2 |
| Bathrooms | 2.00 |
| Full Baths | 2 |
| Total Square Footage | 1,280 |
| Living Square Footage | 1,280 |
| Square Footage | Tax Rolls |
| Acres | 0.00 |
| Year Built | 1980 |
| Type | Residential |
| Sub-Type | Condo or Coop |
| Restrictions | Buyer Approval, Comercial Vehicles Prohibited, Lease OK, No Boat, No Motorcycle, No RV, Other, Tenant Approval |
| Style | < 4 Floors |
| Unit Floor | 1 |
| Status | New |
| HOPA | No Hopa |
| Membership Equity | No |
Community Information
| Address | 401 Clubhouse Circle #401a |
|---|---|
| Area | 5080 |
| Subdivision | JUPITER DUNES CONDO |
| Development | Jupiter Dunes |
| City | Jupiter |
| County | Palm Beach |
| State | FL |
| Zip Code | 33477 |
Amenities
| Amenities | Golf Course, Pool, Putting Green |
|---|---|
| Utilities | Cable, 3-Phase Electric, Public Sewer, Public Water |
| Parking | Assigned, Guest, Vehicle Restrictions |
| View | Garden, Golf |
| Is Waterfront | No |
| Waterfront | None |
| Has Pool | No |
| Pets Allowed | Restricted |
| Unit | Corner, On Golf Course |
| Subdivision Amenities | Golf Course Community, Pool, Putting Green |
Interior
| Interior Features | Built-in Shelves, Custom Mirror, Entry Lvl Lvng Area, Fireplace(s), Split Bedroom, Walk-in Closet |
|---|---|
| Appliances | Dishwasher, Disposal, Dryer, Microwave, Range - Electric, Refrigerator, Smoke Detector, Storm Shutters, Washer |
| Heating | Central, Electric |
| Cooling | Ceiling Fan, Central, Electric |
| Fireplace | Yes |
| # of Stories | 2 |
| Stories | 2.00 |
| Furnished | Furniture Negotiable |
| Master Bedroom | Mstr Bdrm - Ground |
Exterior
| Exterior Features | None |
|---|---|
| Windows | Blinds |
| Roof | Comp Shingle |
| Construction | CBS, Concrete |
| Front Exposure | South |
School Information
| Elementary | Jupiter Elementary School |
|---|---|
| Middle | Jupiter Middle School |
| High | Jupiter High School |
Additional Information
| Date Listed | October 1st, 2025 |
|---|---|
| Days on Market | 13 |
| Zoning | R3(cit |
| Foreclosure | No |
| Short Sale | No |
| RE / Bank Owned | No |
| HOA Fees | 768.33 |
| Parcel ID | 30434105080010401 |
Room Dimensions
| Master Bedroom | 16 x 13 |
|---|---|
| Bedroom 2 | 13 x 12 |
| Living Room | 17 x 18 |
| Kitchen | 12 x 11 |
Listing Details
| Office | EXP Realty LLC |
|---|---|
| a.shahin.broker@exprealty.net |

