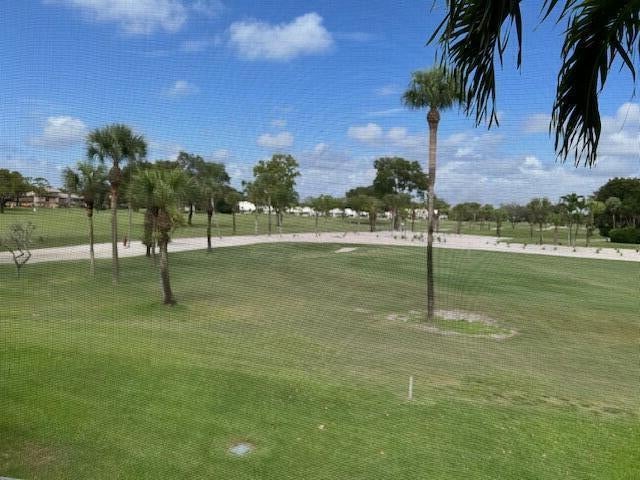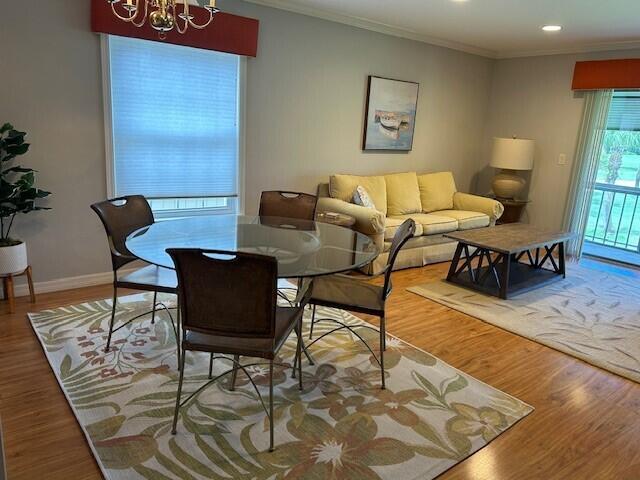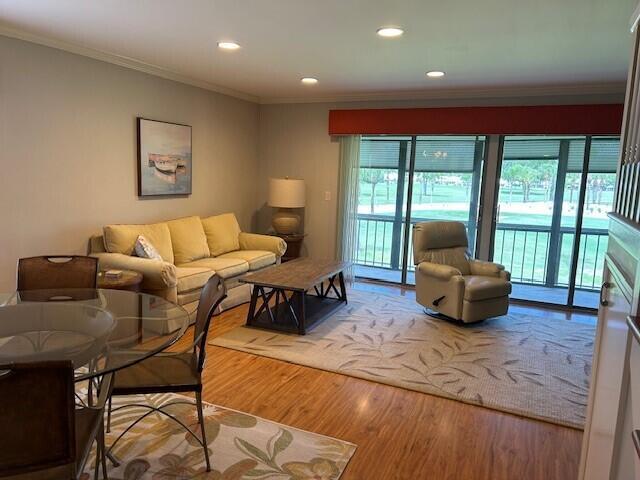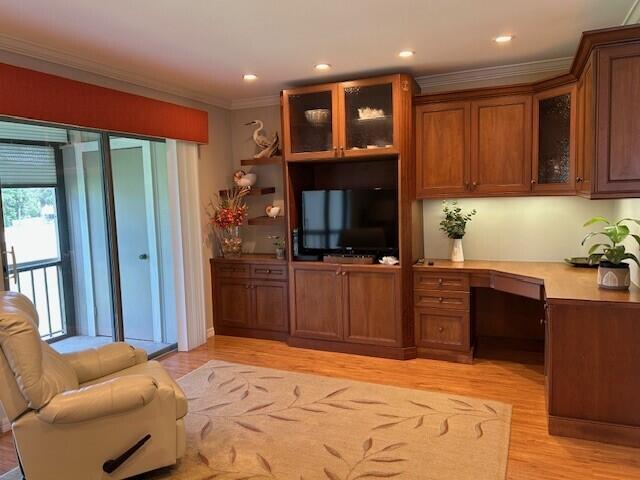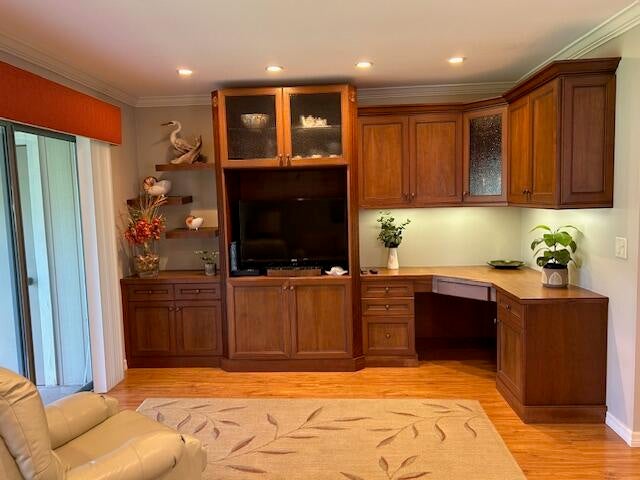About 18430 Se Wood Haven Lane #h
Located in the desirable Riverbend Country Club in Tequesta, this beautifully updated 2-bedroom, 2.5-bath townhome offers stunning views of the golf course and a comfortable, stylish living space. The home features a brand-new kitchen and new laminate flooring throughout, giving it a fresh and modern feel.The spacious living area includes custom built-ins, adding both charm and functionality, while large sliding doors let in plenty of natural light and open to scenic golf course views. Upstairs, both bedrooms offer en-suite baths, and this is one of the few units in the community that includes walk-in closets -- a rare and valuable feature.Partially furnished for convenience, this townhome is move-in ready and ideal for seasonal or year-round living. Riverbend offers an active life
Features of 18430 Se Wood Haven Lane #h
| MLS® # | RX-11128467 |
|---|---|
| USD | $275,000 |
| CAD | $385,509 |
| CNY | 元1,956,562 |
| EUR | €236,641 |
| GBP | £205,954 |
| RUB | ₽22,213,868 |
| HOA Fees | $1,200 |
| Bedrooms | 2 |
| Bathrooms | 3.00 |
| Full Baths | 2 |
| Half Baths | 1 |
| Total Square Footage | 1,230 |
| Living Square Footage | 1,230 |
| Square Footage | Developer |
| Acres | 0.00 |
| Year Built | 1975 |
| Type | Residential |
| Sub-Type | Condo or Coop |
| Restrictions | Buyer Approval, Lease OK w/Restrict, No Motorcycle, No RV, No Truck, Tenant Approval |
| Style | < 4 Floors, 4+ Floors, A-Frame |
| Unit Floor | 2 |
| Status | New |
| HOPA | No Hopa |
| Membership Equity | Yes |
Community Information
| Address | 18430 Se Wood Haven Lane #h |
|---|---|
| Area | 5060 |
| Subdivision | RIVERBEND CONDO |
| Development | Concord |
| City | Jupiter |
| County | Martin |
| State | FL |
| Zip Code | 33469 |
Amenities
| Amenities | Bike - Jog, Clubhouse, Exercise Room, Golf Course, Pickleball, Picnic Area, Pool, Street Lights, Tennis |
|---|---|
| Utilities | Cable, Public Sewer, Public Water, Water Available |
| Parking | 2+ Spaces, Assigned, Open |
| View | Golf |
| Is Waterfront | No |
| Waterfront | None |
| Has Pool | No |
| Pets Allowed | Yes |
| Subdivision Amenities | Bike - Jog, Clubhouse, Exercise Room, Golf Course Community, Pickleball, Picnic Area, Pool, Street Lights, Community Tennis Courts |
Interior
| Interior Features | Built-in Shelves, Closet Cabinets, Entry Lvl Lvng Area, Split Bedroom, Upstairs Living Area, Walk-in Closet |
|---|---|
| Appliances | Cooktop, Dishwasher, Disposal, Dryer, Fire Alarm, Freezer, Ice Maker, Microwave, Range - Electric, Refrigerator, Storm Shutters, Washer, Washer/Dryer Hookup, Water Heater - Elec |
| Heating | Central, Central Building, Electric |
| Cooling | Ceiling Fan, Central, Electric |
| Fireplace | No |
| # of Stories | 3 |
| Stories | 3.00 |
| Furnished | Partially Furnished |
| Master Bedroom | Combo Tub/Shower, Mstr Bdrm - Upstairs |
Exterior
| Roof | Comp Shingle |
|---|---|
| Construction | Woodside |
| Front Exposure | East |
Additional Information
| Date Listed | October 1st, 2025 |
|---|---|
| Days on Market | 11 |
| Zoning | 0400 ResCondo |
| Foreclosure | No |
| Short Sale | No |
| RE / Bank Owned | No |
| HOA Fees | 1200 |
| Parcel ID | 224042011012000807 |
Room Dimensions
| Master Bedroom | 17 x 11 |
|---|---|
| Bedroom 2 | 13.8 x 10 |
| Living Room | 20 x 19.4 |
| Kitchen | 10.1 x 11.4 |
Listing Details
| Office | Paradise Real Estate Intl |
|---|---|
| bates@batesstoddard.com |

