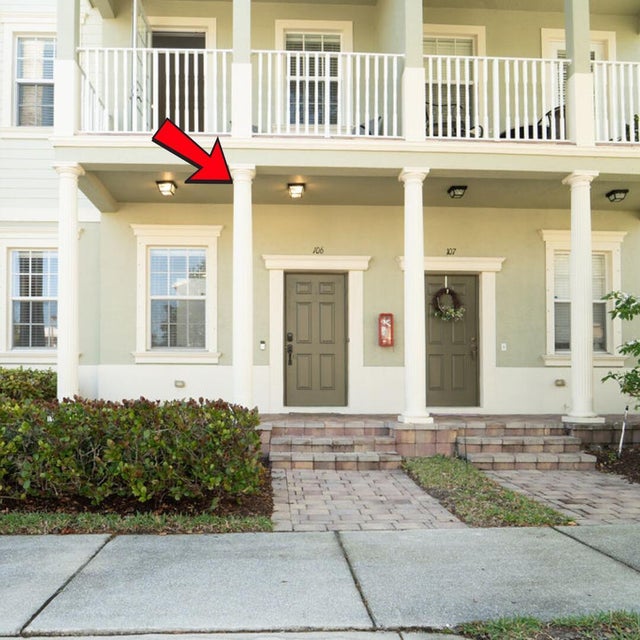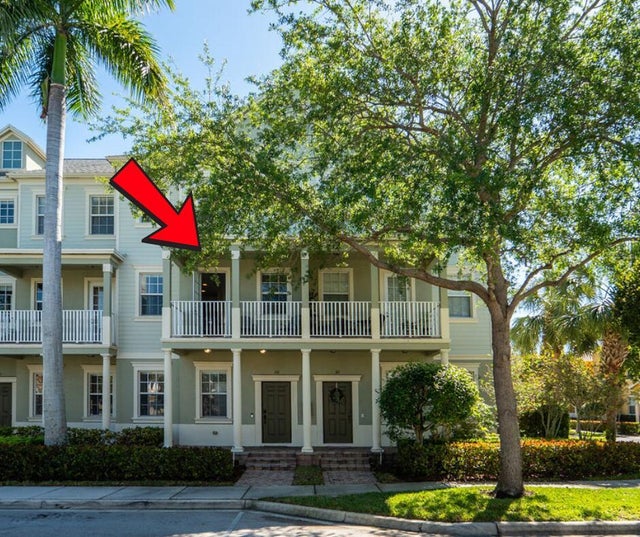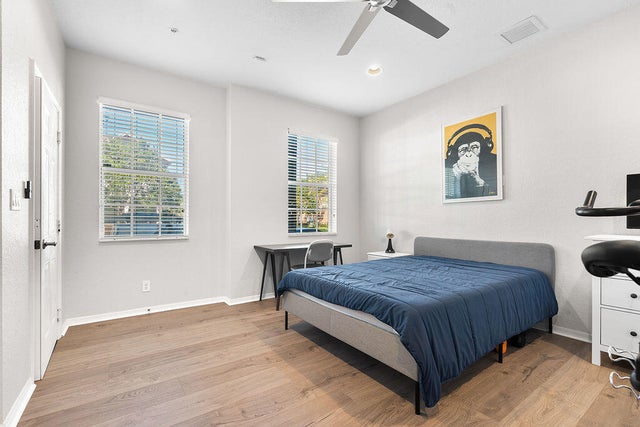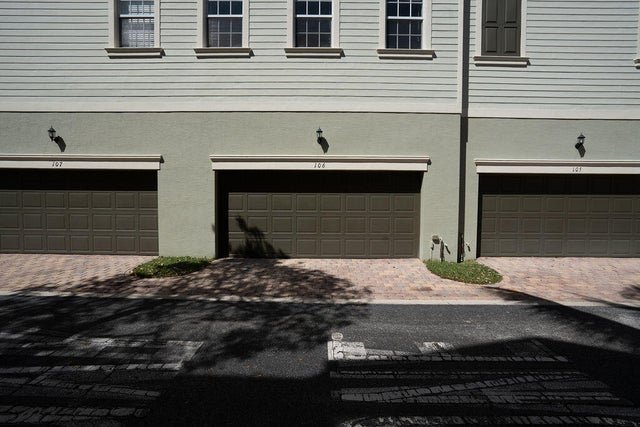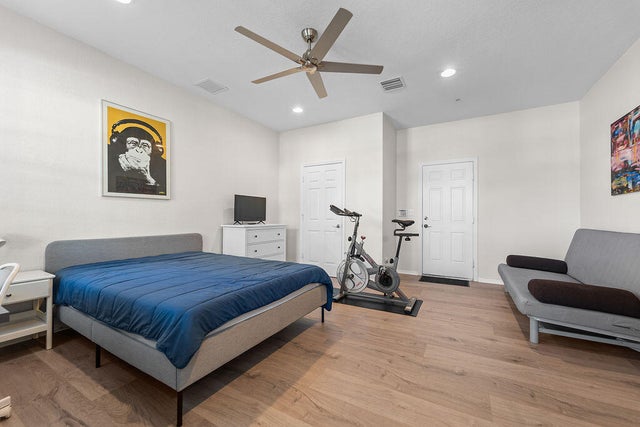About 105 Black Ironwood Road #106
What an amazing place in a fantastic location ! Super clean, light and bright unit in walking distance to Publix, Starbucks, Restaurants, Doctors and other stores. Roof replaced in 2022! This beauty features 3 bedrooms plus a 4th bonus room with ensuite half bath on first floor. Perfect for an office or guests that stay over night. The second floor host the the living space with the kitchen and a balcony overlooking the neighborhood. The third floor is home to the primary, second and third bedroom plus 2 baths. The floors and stairs have been updated with beautiful laminate for easy maintenance. The community offers a pool and tennis court for the convenience of the home owners and are only a 2 minute walk away. This unit is nicely furnished and the seller is willing to leave everythingfor buyers convenience. Make it a priority to come see this amazing unit when looking for a new place.
Features of 105 Black Ironwood Road #106
| MLS® # | RX-11128471 |
|---|---|
| USD | $499,000 |
| CAD | $699,523 |
| CNY | 元3,550,270 |
| EUR | €429,395 |
| GBP | £373,713 |
| RUB | ₽40,308,072 |
| HOA Fees | $774 |
| Bedrooms | 3 |
| Bathrooms | 4.00 |
| Full Baths | 2 |
| Half Baths | 2 |
| Total Square Footage | 1,897 |
| Living Square Footage | 1,897 |
| Square Footage | Tax Rolls |
| Acres | 0.00 |
| Year Built | 2009 |
| Type | Residential |
| Sub-Type | Condo or Coop |
| Restrictions | Buyer Approval, No Lease 1st Year |
| Style | Townhouse |
| Unit Floor | 3 |
| Status | New |
| HOPA | No Hopa |
| Membership Equity | No |
Community Information
| Address | 105 Black Ironwood Road #106 |
|---|---|
| Area | 5100 |
| Subdivision | SANDPIPER COVE AT BOTANICA CONDO |
| Development | Sandpiper Cove |
| City | Jupiter |
| County | Palm Beach |
| State | FL |
| Zip Code | 33458 |
Amenities
| Amenities | Pool, Tennis |
|---|---|
| Utilities | Cable, 3-Phase Electric, Public Sewer, Public Water |
| Parking | Garage - Attached |
| # of Garages | 2 |
| View | Other, Tennis |
| Is Waterfront | No |
| Waterfront | None |
| Has Pool | No |
| Pets Allowed | Restricted |
| Subdivision Amenities | Pool, Community Tennis Courts |
| Security | None |
Interior
| Interior Features | Cook Island, Upstairs Living Area, Walk-in Closet |
|---|---|
| Appliances | Auto Garage Open, Dishwasher, Dryer, Microwave, Range - Electric, Refrigerator, Washer |
| Heating | Central, Electric |
| Cooling | Ceiling Fan, Central, Electric |
| Fireplace | No |
| # of Stories | 3 |
| Stories | 3.00 |
| Furnished | Furniture Negotiable |
| Master Bedroom | Mstr Bdrm - Upstairs, Separate Shower, Separate Tub |
Exterior
| Exterior Features | Covered Balcony, Open Balcony, Shutters, Tennis Court |
|---|---|
| Lot Description | Private Road, Public Road, Sidewalks |
| Windows | Blinds |
| Roof | Concrete Tile |
| Construction | CBS |
| Front Exposure | North |
Additional Information
| Date Listed | October 1st, 2025 |
|---|---|
| Days on Market | 11 |
| Zoning | R3(cit |
| Foreclosure | No |
| Short Sale | No |
| RE / Bank Owned | No |
| HOA Fees | 774 |
| Parcel ID | 30424112190101060 |
Room Dimensions
| Master Bedroom | 15 x 12 |
|---|---|
| Bedroom 2 | 12 x 10 |
| Bedroom 3 | 12 x 11 |
| Living Room | 14 x 14 |
| Kitchen | 14 x 12 |
Listing Details
| Office | Illustrated Properties LLC (Jupiter) |
|---|---|
| mikepappas@keyes.com |

