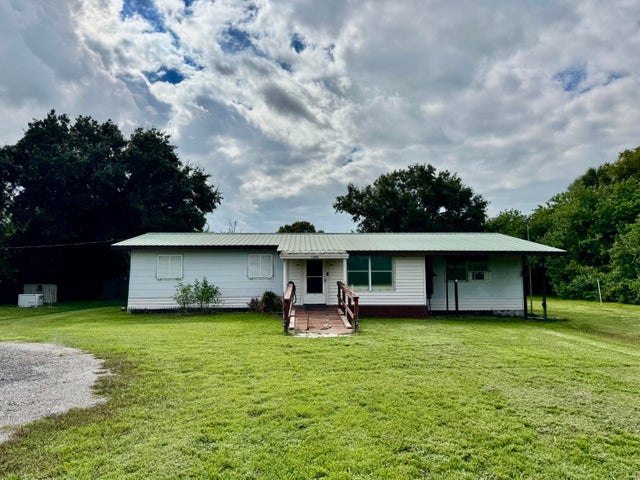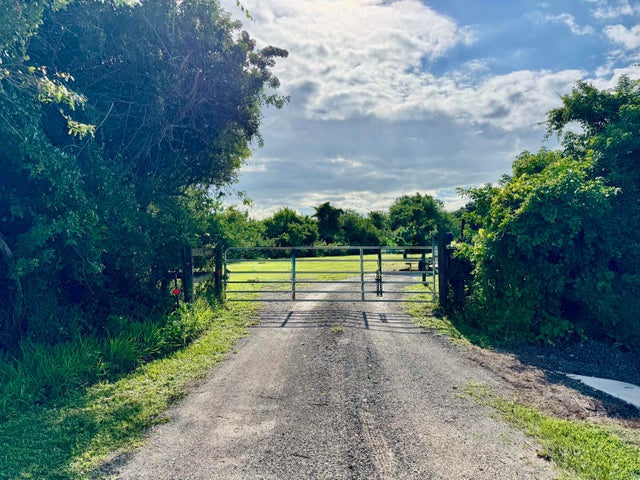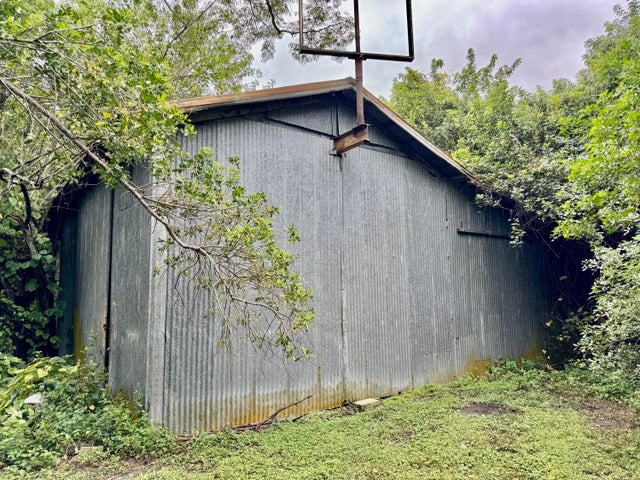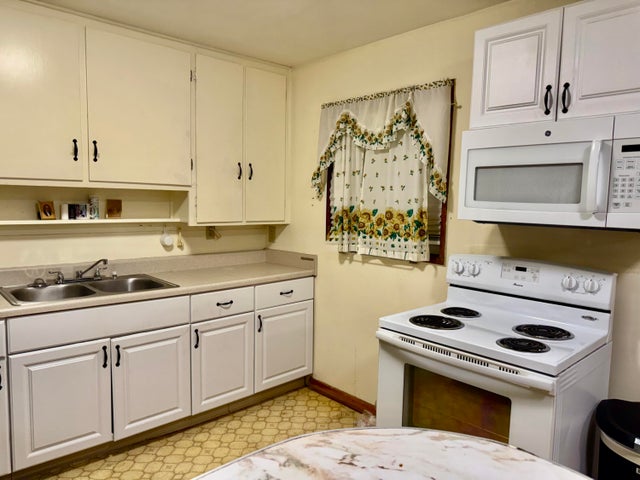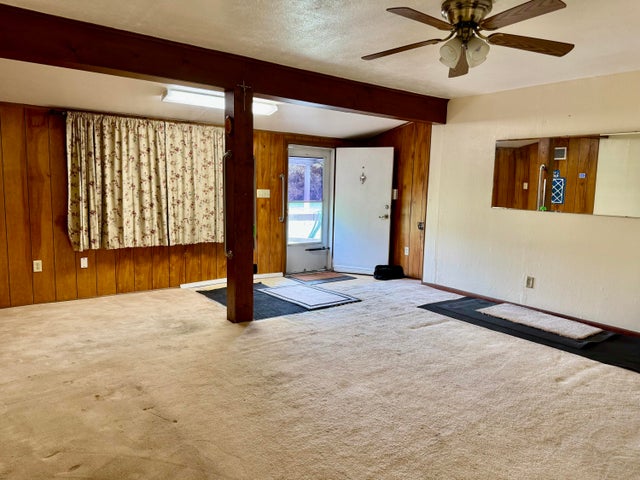About 1595 Us-98
4.6 Ac PERFECT LOCATION for BUSINESS! 1500 under air/2270 Sf frame home. 3 Bd/ 2Ba/ Carport. 13 x15 Detached office/ storage or workshop. Home is livable but a Great home for the creative remodeler. Metal roof, Older generator, propane tank, well and several outbuildings. Largest outbuilding is 4544 Sf. Room for animals and fruit trees. Gated and fenced. Right near town-On Hwy 98 N. PRIME LOCATION!Dimensions are approximate, must measure for exact.
Features of 1595 Us-98
| MLS® # | RX-11128491 |
|---|---|
| USD | $327,000 |
| CAD | $458,186 |
| CNY | 元2,326,180 |
| EUR | €282,602 |
| GBP | £249,035 |
| RUB | ₽26,437,852 |
| Bedrooms | 3 |
| Bathrooms | 2.00 |
| Full Baths | 2 |
| Total Square Footage | 2,200 |
| Living Square Footage | 1,500 |
| Square Footage | Tax Rolls |
| Acres | 4.57 |
| Year Built | 1959 |
| Type | Residential |
| Sub-Type | Single Family Detached |
| Restrictions | None |
| Unit Floor | 0 |
| Status | Pending |
| HOPA | No Hopa |
| Membership Equity | No |
Community Information
| Address | 1595 Us-98 |
|---|---|
| Area | NW County (OK) |
| Subdivision | NA |
| City | Okeechobee |
| County | Okeechobee |
| State | FL |
| Zip Code | 34972 |
Amenities
| Amenities | None |
|---|---|
| Utilities | Cable, 3-Phase Electric, Septic, Well Water |
| Parking Spaces | 1 |
| Parking | 2+ Spaces, Carport - Attached, Driveway, Open, Unpaved |
| Is Waterfront | No |
| Waterfront | None |
| Has Pool | No |
| Pets Allowed | Yes |
| Subdivision Amenities | None |
Interior
| Interior Features | Built-in Shelves, Entry Lvl Lvng Area, Split Bedroom |
|---|---|
| Appliances | Microwave, Range - Electric, Refrigerator, Smoke Detector, Washer/Dryer Hookup |
| Heating | Window/Wall |
| Cooling | Ceiling Fan, Wall-Win A/C |
| Fireplace | No |
| # of Stories | 1 |
| Stories | 1.00 |
| Furnished | Unfurnished |
| Master Bedroom | Mstr Bdrm - Ground, Separate Shower |
Exterior
| Exterior Features | Covered Patio, Extra Building, Fence, Room for Pool, Shed, Utility Barn |
|---|---|
| Lot Description | 4 to < 5 Acres |
| Roof | Metal |
| Construction | Frame, Other |
| Front Exposure | East |
Additional Information
| Date Listed | October 1st, 2025 |
|---|---|
| Days on Market | 29 |
| Zoning | res |
| Foreclosure | No |
| Short Sale | No |
| RE / Bank Owned | No |
| Parcel ID | 11737350a00000020000 |
Room Dimensions
| Master Bedroom | 15 x 12 |
|---|---|
| Dining Room | 13 x 11 |
| Living Room | 19 x 16 |
| Kitchen | 12 x 11 |
Listing Details
| Office | Mixon Real Estate Group |
|---|---|
| lmixon@mixongroup.com |

