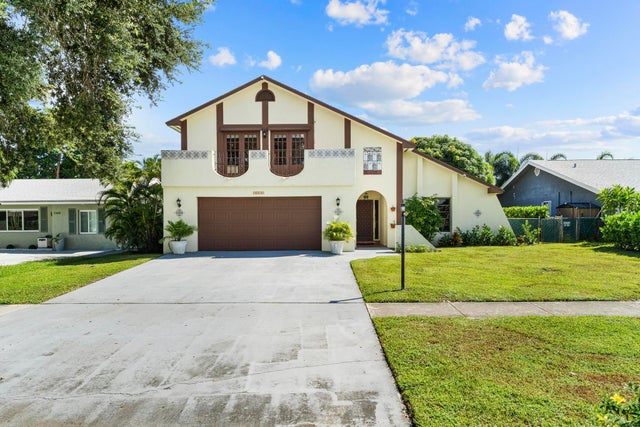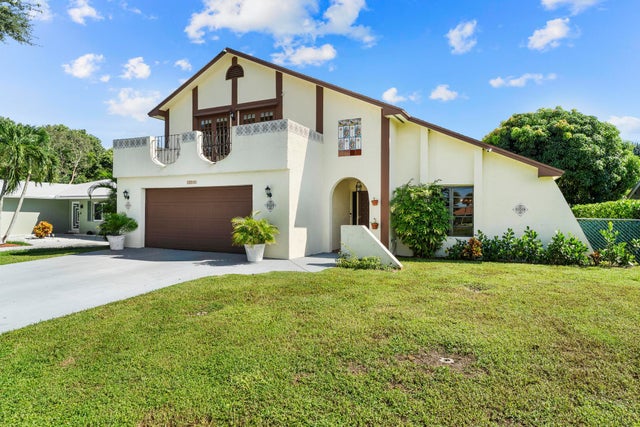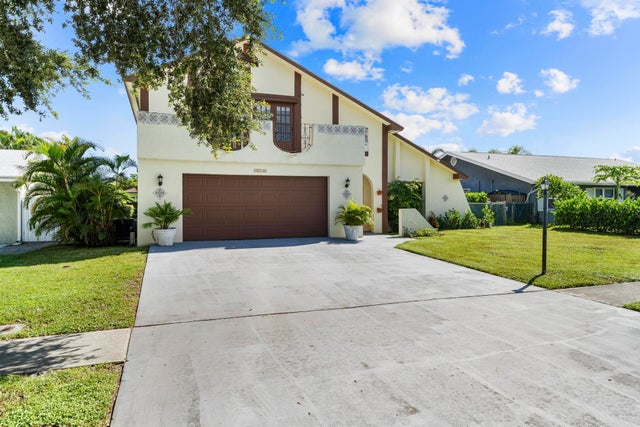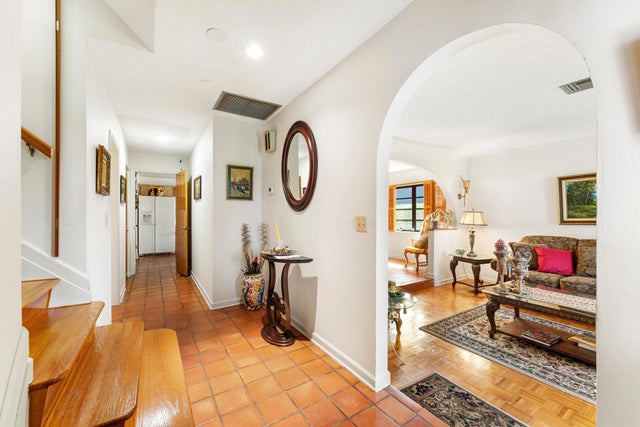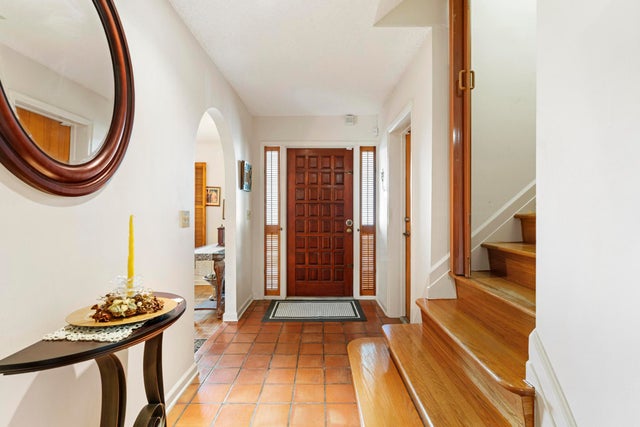About 2282 Palmetto Road
Welcome to this spacious family home offering comfort, character, and plenty of room to grow. The ground floor features classic Spanish tile throughout, with a step-down formal living room and a large dining area perfect for family gatherings. The kitchen includes a generous breakfast area and a big pantry, making everyday meals and entertaining a breeze. Upstairs, the expansive primary suite boasts a spacious bedroom, an oversized closet, and a large bathroom with double sinks and an additional closet, providing space and comfort. The second and third bedrooms each feature private balconies, and the second bathroom also includes double sinks, perfect for a busy household.The cozy family room with wood paneling opens directly to the screened-in covered patio and gazebo, creating a wonderful space for indoor-outdoor living. The fenced backyard is perfect for family fun and relaxation, featuring a shed, a mature avocado tree, and plenty of room to play. Additional highlights include a hurricane impact garage door, extra-large driveway, central vacuum, and convenient attic access. This home offers a wonderful combination of space, charm, and functionality, ready for its next owner to enjoy.
Features of 2282 Palmetto Road
| MLS® # | RX-11128494 |
|---|---|
| USD | $695,000 |
| CAD | $973,313 |
| CNY | 元4,949,477 |
| EUR | €598,777 |
| GBP | £518,986 |
| RUB | ₽55,335,205 |
| Bedrooms | 4 |
| Bathrooms | 3.00 |
| Full Baths | 3 |
| Total Square Footage | 3,786 |
| Living Square Footage | 2,657 |
| Square Footage | Tax Rolls |
| Acres | 0.17 |
| Year Built | 1982 |
| Type | Residential |
| Sub-Type | Single Family Detached |
| Restrictions | None |
| Style | Multi-Level, Spanish |
| Unit Floor | 0 |
| Status | Active |
| HOPA | No Hopa |
| Membership Equity | No |
Community Information
| Address | 2282 Palmetto Road |
|---|---|
| Area | 5470 |
| Subdivision | FLA MANGO ESTATES AS |
| City | West Palm Beach |
| County | Palm Beach |
| State | FL |
| Zip Code | 33406 |
Amenities
| Amenities | Sidewalks, Street Lights |
|---|---|
| Utilities | Cable, 3-Phase Electric, Public Water |
| Parking | Driveway, Garage - Attached |
| # of Garages | 2 |
| View | Canal |
| Is Waterfront | No |
| Waterfront | None |
| Has Pool | No |
| Pets Allowed | Yes |
| Unit | Multi-Level |
| Subdivision Amenities | Sidewalks, Street Lights |
| Guest House | No |
Interior
| Interior Features | Foyer, Cook Island, Pantry, Stack Bedrooms, Walk-in Closet |
|---|---|
| Appliances | Central Vacuum, Dishwasher, Dryer, Microwave, Range - Electric, Refrigerator, Storm Shutters, Washer, Water Heater - Elec |
| Heating | Central, Electric |
| Cooling | Ceiling Fan, Central |
| Fireplace | No |
| # of Stories | 2 |
| Stories | 2.00 |
| Furnished | Unfurnished |
| Master Bedroom | Bidet, Dual Sinks, Separate Shower |
Exterior
| Exterior Features | Auto Sprinkler, Fence, Open Balcony, Open Patio, Screened Patio, Shed, Shutters, Zoned Sprinkler |
|---|---|
| Lot Description | < 1/4 Acre, Paved Road, Public Road, Sidewalks |
| Windows | Blinds, Plantation Shutters |
| Roof | Comp Shingle |
| Construction | CBS |
| Front Exposure | North |
School Information
| Elementary | Meadow Park Elementary School |
|---|---|
| Middle | Conniston Middle School |
| High | Forest Hill Community High School |
Additional Information
| Date Listed | October 1st, 2025 |
|---|---|
| Days on Market | 25 |
| Zoning | RS |
| Foreclosure | No |
| Short Sale | No |
| RE / Bank Owned | No |
| Parcel ID | 00434408250000450 |
Room Dimensions
| Master Bedroom | 13.7 x 21.2 |
|---|---|
| Bedroom 2 | 11.3 x 14.1 |
| Bedroom 3 | 11.8 x 14.1 |
| Bedroom 4 | 11.2 x 12.9 |
| Dining Room | 16.5 x 10.11 |
| Family Room | 23.6 x 12.6 |
| Living Room | 14.3 x 16 |
| Kitchen | 12.2 x 12.6 |
| Patio | 23.7 x 14.7 |
| Porch | 20.4 x 13.9 |
Listing Details
| Office | Pavon Realty Group, LLC |
|---|---|
| albert@pavonrealtygroup.com |

