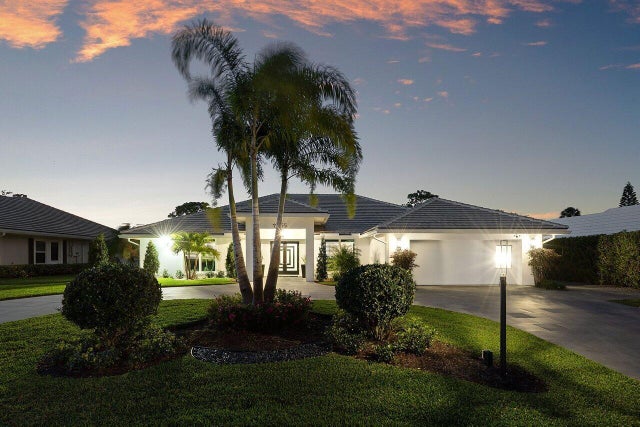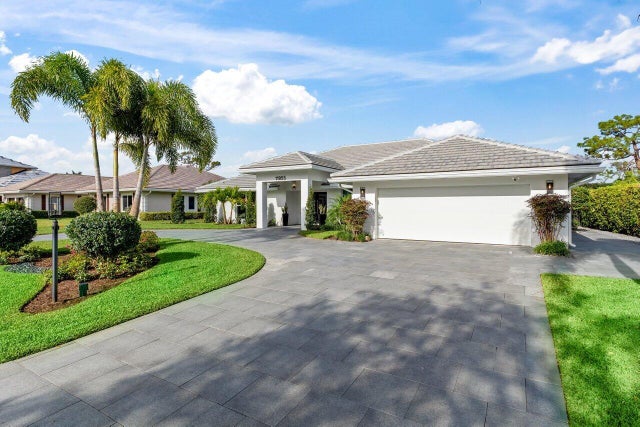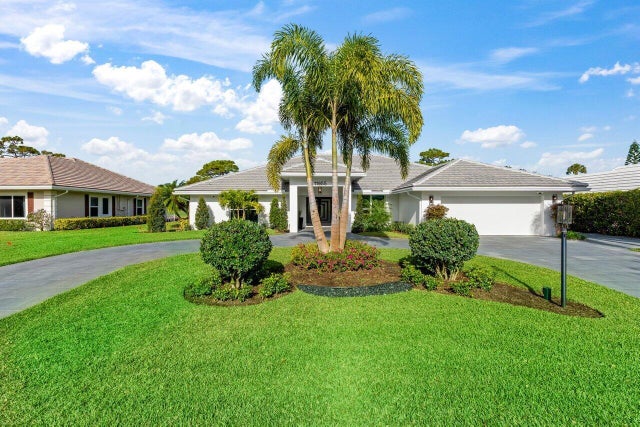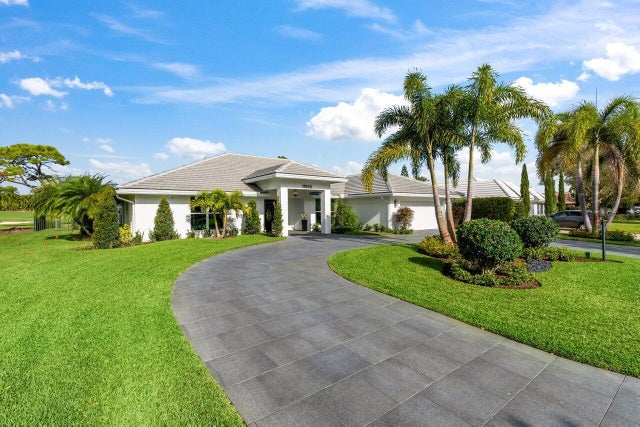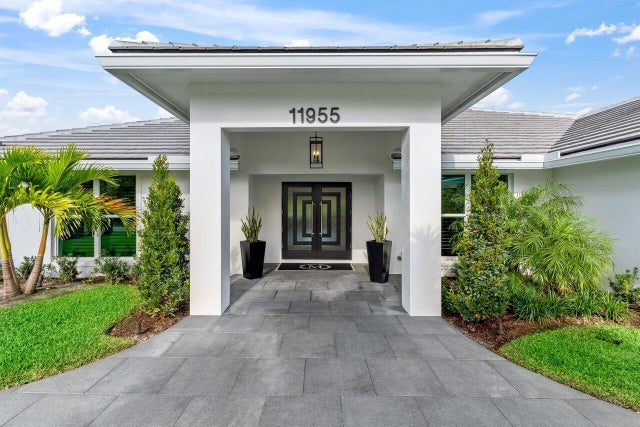About 11955 N Lake Drive
This rarely available 5BR Delray Dunes Golf & Country Club home is a must-see! Overlooking the 6th fairway with views of the 6th green , Completely rebuilt residence is model-ready with top-tier finishes. The reimagined kitchen features Italian cabinetry and appliances, wine fridge, expansive quartz countertops, and a wet bar with ice maker. Upgrades include new bathrooms, porcelain tile flooring throughout, new roof, completely impact, and a private spool. Sophisticatedly staged with custom furniture. As a member of Delray Dunes enjoy a newly renovated 18-hole Pete Dye golf course, Clubhouse, Fitness center, a stunning new pool with bar, expanded outdoor dining, and two illuminated tennis courts. Sellers are open to negotiating the conveyance of all furnishings.
Features of 11955 N Lake Drive
| MLS® # | RX-11128505 |
|---|---|
| USD | $2,799,999 |
| CAD | $3,925,179 |
| CNY | 元19,921,349 |
| EUR | €2,409,430 |
| GBP | £2,096,984 |
| RUB | ₽226,177,479 |
| HOA Fees | $333 |
| Bedrooms | 5 |
| Bathrooms | 3.00 |
| Full Baths | 3 |
| Total Square Footage | 3,988 |
| Living Square Footage | 3,133 |
| Square Footage | Tax Rolls |
| Acres | 0.25 |
| Year Built | 1979 |
| Type | Residential |
| Sub-Type | Single Family Detached |
| Restrictions | Buyer Approval, Comercial Vehicles Prohibited, Lease OK w/Restrict, No Lease 1st Year |
| Style | Traditional |
| Unit Floor | 0 |
| Status | New |
| HOPA | No Hopa |
| Membership Equity | Yes |
Community Information
| Address | 11955 N Lake Drive |
|---|---|
| Area | 4520 |
| Subdivision | DELRAY DUNES FIRST SEC |
| Development | Delray Dunes Golf and Country Club |
| City | Boynton Beach |
| County | Palm Beach |
| State | FL |
| Zip Code | 33436 |
Amenities
| Amenities | Cafe/Restaurant, Clubhouse, Exercise Room, Golf Course, Library, Manager on Site, Playground, Tennis |
|---|---|
| Utilities | Cable, 3-Phase Electric, Public Sewer, Public Water |
| Parking | Driveway, Garage - Attached, Vehicle Restrictions, Golf Cart |
| # of Garages | 3 |
| View | Golf |
| Is Waterfront | No |
| Waterfront | None |
| Has Pool | Yes |
| Pool | Heated, Inground |
| Pets Allowed | Yes |
| Unit | On Golf Course |
| Subdivision Amenities | Cafe/Restaurant, Clubhouse, Exercise Room, Golf Course Community, Library, Manager on Site, Playground, Community Tennis Courts |
| Security | Gate - Manned, Security Patrol, TV Camera |
Interior
| Interior Features | Bar, Built-in Shelves, Entry Lvl Lvng Area, Cook Island, Pantry, Split Bedroom, Walk-in Closet, Decorative Fireplace |
|---|---|
| Appliances | Auto Garage Open, Cooktop, Dishwasher, Disposal, Dryer, Freezer, Ice Maker, Microwave, Range - Electric, Refrigerator, Smoke Detector, Washer, Water Heater - Elec |
| Heating | Central, Electric |
| Cooling | Central, Electric, Zoned |
| Fireplace | Yes |
| # of Stories | 1 |
| Stories | 1.00 |
| Furnished | Furniture Negotiable |
| Master Bedroom | Dual Sinks, Mstr Bdrm - Ground, Separate Shower |
Exterior
| Exterior Features | Auto Sprinkler, Covered Patio, Custom Lighting, Fence, Open Patio |
|---|---|
| Lot Description | 1/4 to 1/2 Acre |
| Windows | Impact Glass |
| Roof | Concrete Tile |
| Construction | CBS |
| Front Exposure | South |
Additional Information
| Date Listed | October 1st, 2025 |
|---|---|
| Days on Market | 11 |
| Zoning | RM |
| Foreclosure | No |
| Short Sale | No |
| RE / Bank Owned | No |
| HOA Fees | 333 |
| Parcel ID | 00424536020030250 |
Room Dimensions
| Master Bedroom | 21 x 18 |
|---|---|
| Living Room | 20 x 20 |
| Kitchen | 18 x 18 |
Listing Details
| Office | William Raveis Real Estate |
|---|---|
| todd.richards@raveis.com |

