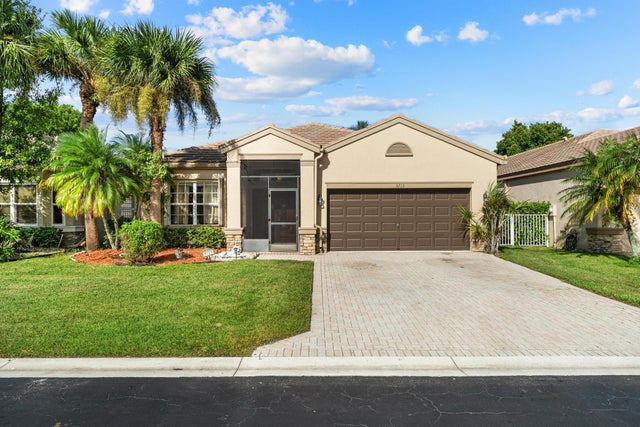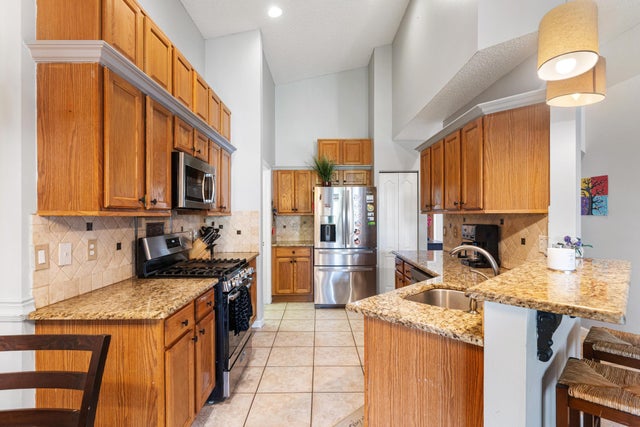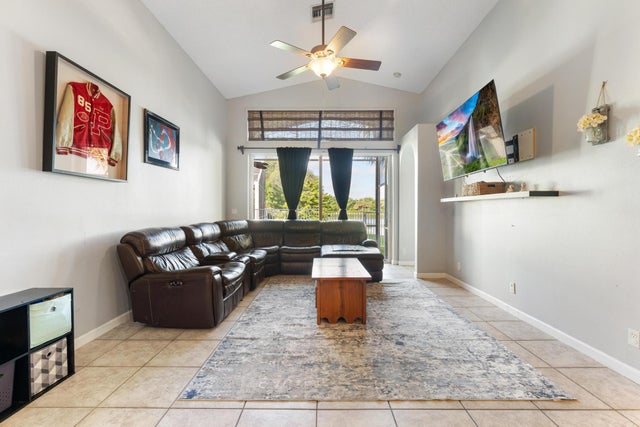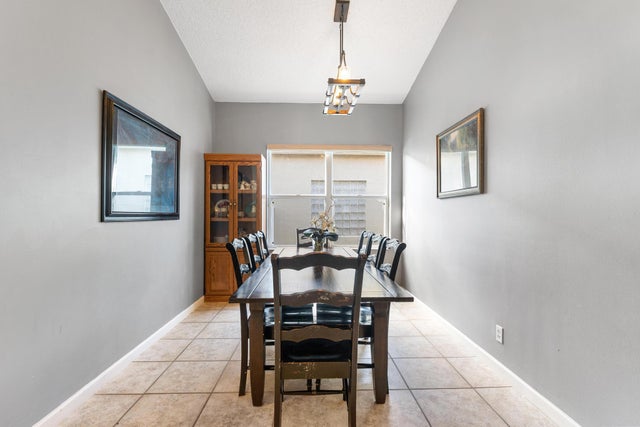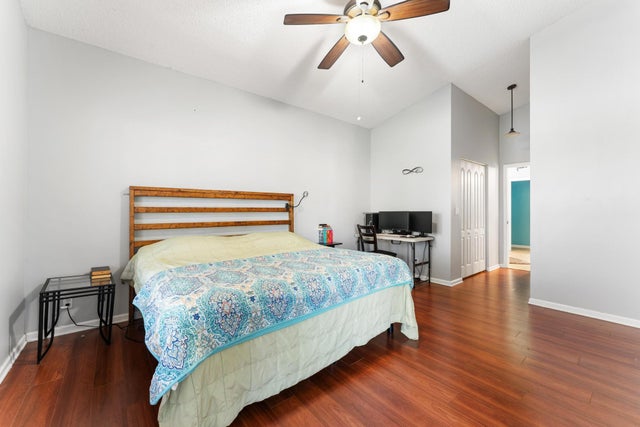About 5715 Saddle Trail Lane
Stunning 4BR/2BA waterfront home in a gated, family friendly community in Lake Worth. Expanded to include a 4th bedroom, this home features granite countertops, tile & wood flooring, screened patio, laundry room, and complete accordion shutters. Enjoy lake views, fishing, and resort-style amenities: pool, fitness, tennis, pickleball, clubhouse & more. Ideally located right off of State Road 7 near golf, equestrian, shopping, restaurants and everyday conveniences, all just minutes away.
Features of 5715 Saddle Trail Lane
| MLS® # | RX-11128528 |
|---|---|
| USD | $500,000 |
| CAD | $700,875 |
| CNY | 元3,562,500 |
| EUR | €430,256 |
| GBP | £374,462 |
| RUB | ₽40,634,400 |
| HOA Fees | $300 |
| Bedrooms | 4 |
| Bathrooms | 2.00 |
| Full Baths | 2 |
| Total Square Footage | 2,495 |
| Living Square Footage | 1,798 |
| Square Footage | Tax Rolls |
| Acres | 0.12 |
| Year Built | 2002 |
| Type | Residential |
| Sub-Type | Single Family Detached |
| Restrictions | Buyer Approval, Lease OK w/Restrict |
| Unit Floor | 0 |
| Status | New |
| HOPA | No Hopa |
| Membership Equity | No |
Community Information
| Address | 5715 Saddle Trail Lane |
|---|---|
| Area | 5790 |
| Subdivision | THOROUGHBRED LAKE ESTATES 1 |
| City | Lake Worth |
| County | Palm Beach |
| State | FL |
| Zip Code | 33449 |
Amenities
| Amenities | Basketball, Billiards, Clubhouse, Exercise Room, Pickleball, Pool, Tennis |
|---|---|
| Utilities | Cable, 3-Phase Electric, Public Sewer, Public Water, Underground, Lake Worth Drain Dis |
| # of Garages | 2 |
| Is Waterfront | Yes |
| Waterfront | Lake |
| Has Pool | No |
| Pets Allowed | Yes |
| Subdivision Amenities | Basketball, Billiards, Clubhouse, Exercise Room, Pickleball, Pool, Community Tennis Courts |
Interior
| Interior Features | Roman Tub, Split Bedroom, Walk-in Closet |
|---|---|
| Appliances | Dryer, Range - Electric, Refrigerator, Washer, Range - Gas |
| Heating | Central, Electric |
| Cooling | Central, Electric |
| Fireplace | No |
| # of Stories | 1 |
| Stories | 1.00 |
| Furnished | Unfurnished |
| Master Bedroom | Dual Sinks, Mstr Bdrm - Ground, Separate Shower, Separate Tub |
Exterior
| Lot Description | < 1/4 Acre |
|---|---|
| Construction | Block, CBS, Fiber Cement Siding |
| Front Exposure | East |
Additional Information
| Date Listed | October 1st, 2025 |
|---|---|
| Days on Market | 10 |
| Zoning | PUD |
| Foreclosure | No |
| Short Sale | No |
| RE / Bank Owned | No |
| HOA Fees | 300 |
| Parcel ID | 00414436030020260 |
Room Dimensions
| Master Bedroom | 20 x 15 |
|---|---|
| Bedroom 2 | 14 x 11 |
| Bedroom 3 | 11 x 12 |
| Bedroom 4 | 11 x 11 |
| Living Room | 20 x 18 |
| Kitchen | 15 x 10 |
Listing Details
| Office | KW Innovations |
|---|---|
| jackie@jackieellis.com |

